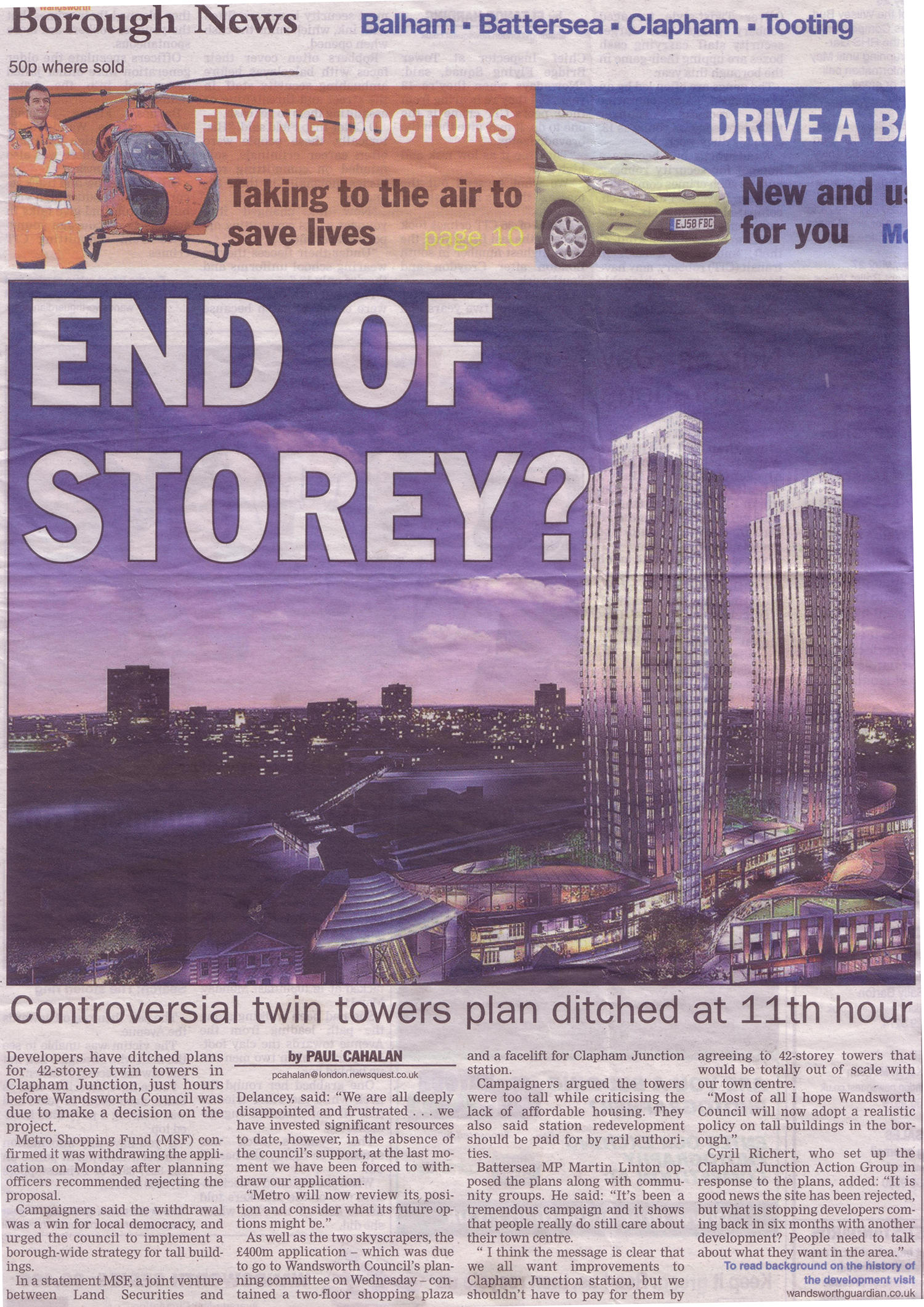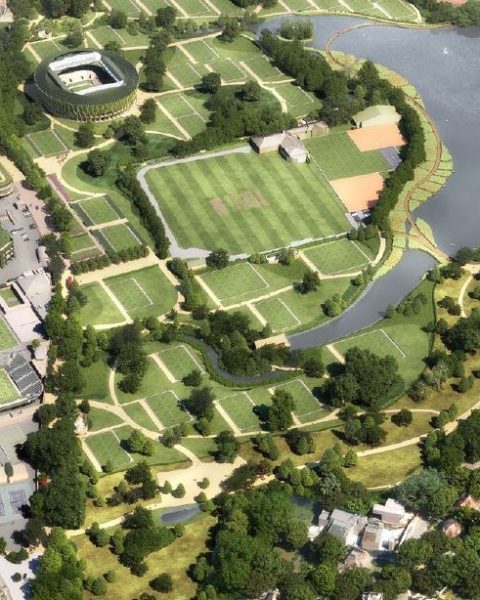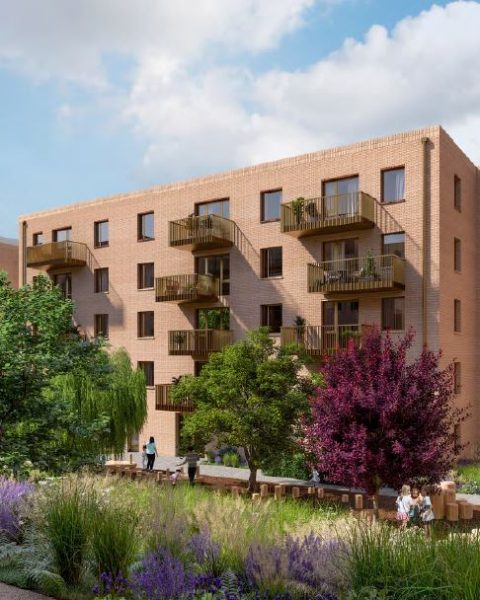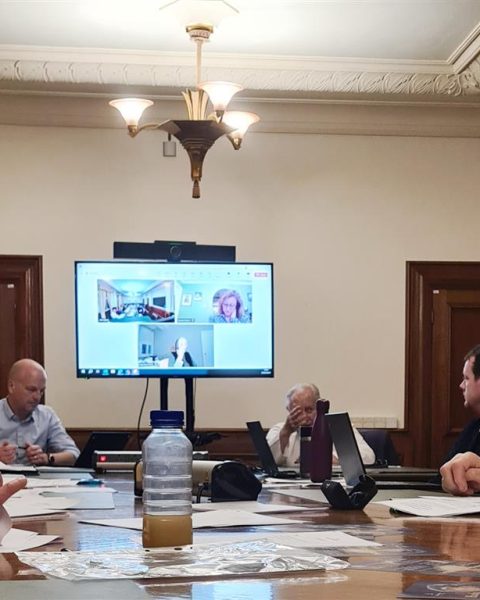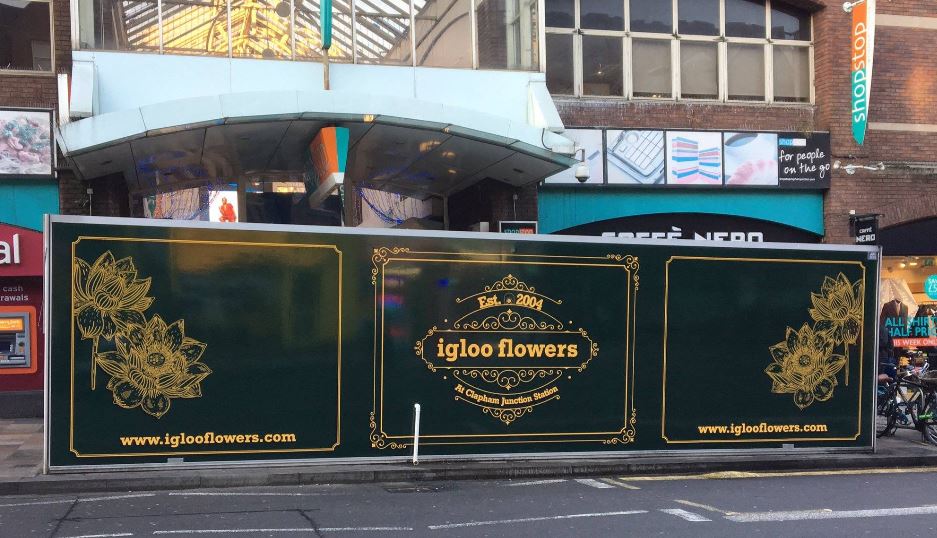Delancey and Land Securities have been commissioned by Network Rail to plan a redevelopment of Clapham Junction Station. The scheme was originally made by three towers (thanks god they reduced it!) sat on a large podium with Clapham Junction bounding the triangular site to the north, Falcon Road to the east and St John’s Hill to the south.
The project has been designed by architect firm, ColladoCollins, who have planned the first few floors of the scheme be a huge shopping mall offering 25,000 square metres of retail space.
[source: skyscrapernews.com]
But have you seen any picture of the actual impact of the twin towers around the station? 
Yes, the leaflet distributed by the Council shows the towers from close up, but they are cut short so you cannot assess the current size.
Have a look below:
BEFORE
AFTER
Showing the pictures below in its presentation, the designer was saying: “Then you begin to have an idea of the geometry of the towers. And this is rather nice. For the first time you see these tall building emerging…“
Yes, in fact what the local resident can now see properly is how big and overwhelming the development is. In other words: an eye sore to the area!
And, last but not least, for those who doubt about the new tower blocks dwarfing the whole area, just compare with the surrounding existing towers:








