[From Cyril Richert: We publish below the comment sent by the Mayor of London’s office regarding the planning application for a Hotel in Clapham Junction (full letter here). I highlighted in bold some parts.
You will appreciate that, beside criticism on the application and its impact on the area, they request better images, and photo-montages. As a matter of fact, I should invite the Mayor to refer to the photos and montages we published earlier. Whilst some mocked their need and reported them as “pastiches”, they seem to be requested.]
Author: Giles Dolphin, Head of Planning Decisions, Mayor’s office
Dear Mr Landsberg
I refer to the copy of the above planning application, which was received from you on 6 April 2009. On 10 June 2009, the Deputy Mayor Policy and Planning, acting under delegated authority, considered a report on this proposal, reference PDU/2Ö02/0l. A copy of the report is attached, in full. This letter comprises the statement that the Mayor is required to provide under Article 4(2) of the Order.
The Deputy Mayor considers that the application does not comply with the London Plan, for the reasons set out in paragraph 48 [1] of the above-mentioned report; but that the possible remedies set out in paragraph 50 [2] of this report could address these deficiencies.
Additionally, notwithstanding some contents within the report, the Deputy Mayor considered the perspective images provided as inadequate to convince him that the proposal would preserve and enhance the character of the conservation area and preserve the settings of nearby listed buildings, notably the Arding and Hobbs building.photomontages should be provided of the building to better illustrate how it would sit within the townscape context. The Deputy Mayor also requests the submission of further details on the proposed facing materials of the tower element so that he is convinced that they would be of the highest quality. In this regard drawing EL/OS should be amended to show these proposed materials in place. A detailed justification of the chosen materials is also required to demonstrate how they will preserve and enhance the conservation area. Therefore, high quality and detailed Computer Generated Images (CGls) and
If your Council subsequently resolves to make a draft decision on the application, it must consult the Mayor again under Article 5 of the Order and allow him fourteen days to decide whether to allow the draft decision to proceed unchanged, or direct the Council under Article 6 to refuse the application, or issue a direction under Article 7 that he is to act as the local planning authority for the purpose of determining the application and any connected application. You should therefore send me a copy of any representations made in respect of the application, and a copy of any officer’s report, together with a statement of the decision your authority proposes to make, and (if it proposed to grant permission) a statement of any conditions the authority proposes to impose and a draft of any planning obligation it proposes to enter into and details of any proposed planning contribution.
Yoúrs sincerely
Giles Dolphin
Head of Planning Decisions
[1] paragraph 48: “London Plan policies on hotel development, town centres, mixed-use development, urban design, inclusive design, climate change mitigation and adaptation and transport are all relevant to this application. The application complies with some of these policies but not with others, for the following reasons:
- Land use principle: The proposed mixed-use development to include retail/restaurant uses at ground floor with hotel above within Clapham Junction Town Centre are acceptable and in accordance with London Plan policies 2A.8, 30.1, 3D.2 and 3D.7
- Urban design: The proposal for a tall building on this highly accessible town centre site, which could create a landmark building and act as a catalyst for urban regeneration, is compliant with London Plan policies 4B.1, 4B.2, 4B.8, 4B.9, 4B.1 0 and 4B.13. However, the hotel entrance ground floor elevation requires further design alterations.
- Inclusive design: The application fails to include any wheelchair accessible bedrooms contrary to London Plan policies 30.6 and 4B.S.
- Climate change mitigation and adaptation: The climate change mitigation proposals do not comply with the climate policies of the London Plan, particularly 4AJ, 4A.4, 4A.S, 4A.6 and 4A.7 for reasons set out paragraphs 25-31 above. No information has been provided on climate change adaptation contrary to policies 4A.10 – 4A.16 and the Mayor’s Supplementary Planning Guidance (SPG) ‘Sustainable Design and Construction’.
- Transport: TfL requires further information before this application could be supported. In particular, the coach parking proposal and travel plan should be revised. Further information about cycle parking is needed, along with swept paths for Mossbury Road and the developer’s commitment to developing servicing management and construction logistics plans. Finally, a contribution of £60,000 is requested towards bus accessibility improvements on Falcon Road and an additional contribution is requested towards the Clapham Junction Town Centre Exemplar Scheme. The application is contrary London Plan policies 3C.2, 3C.22, 3C.23 and 3C.2S.”
[2] paragraph 50: The following changes might, however, remedy the above-mentioned deficiencies, and could possibly lead to the application becoming compliant with the London Plan:
- Urban design: Further cross sections and elevations should be provided of the hotel entrance ground floor elevation to demonstrate how hotel patrons/employees, refuse servicing, and cyclists would comfortably enter and exit the building, taking into account the gradient 0n Mossbury Road. The design of the ground floor elevation should be revisited to relate better to the first and second floor elevations above.
- Inclusive design: The application should include at least seven (5%) fully wheelchair accessible bedrooms which should be clearly shown on the floor plans and referenced to in the access statement. A typical floor plan layout of an accessible room should also be provided.
- Climate change mitigation and adaptation: The applicant is requested to submit an amended energy statement with reference to the detailed information required, and a sustainability statement should also be submitted referencing the Mayor’s essential and preferred standards as set out in the ‘Sustainable Design and Construction’ sPG.
- Transport: The coach parking proposal and travel plan should be revised. Further information about cycle parking is needed, along with swept paths for Mossbury Road and the developer’s commitment to developing servicing management and construction logistics plans. Finally, a contribution of £60,000 is requested towards bus accessibility improvements on Falcon Road and an additional contribution is requested towards the Clapham Junction Town Centre Exemplar Scheme.”
Criticisms in paragraph 48 are developed along the report in different parts:
paragraph 21: “It is not clear whether the ground floor elevation will achieve a practical and legible street level entrance to the hotel. The elevation appears unwelcoming and unresolved. Further cross sections and elevations should be provided for this part of the building to demonstrate how hotel patrons/employees, refuse servicing, and cyclists would comfortably enter and exit the building, taking into account the gradient on MossburyRoad“.
paragraph 29: “The submitted energy statement preferred option of installing electric panel heaters for supplying the heating requirements of the hotel. This option is unacceptable as it prohibits the entire hotel heating requirements from being supplied by an external heat network.”
paragraph 31: “The lack of a cooling strategy is contrary to strategic policy 4A.6.”
paragraph 32: “the applicant proposes to include either ground source heat
pumps or biomass boilers […] The renewable energy proposals are contrary to
strategic policy 4A.7.”
paragraph 37: “A strategy for coach parking should be developed as part of this application. TfL suggests that the proposed loading bay on Mossbury Road could be a shared loading and coach bay, although swept paths would be required to show that this is feasible.”
paragraph 39: “concerns about the proposed delivery and servicing of the development, in that the proposed loading facilities appear unfeasible due to the narrow width of Mossbury Road and could result in damage to parked cars or require servicing vehicles to reverse onto Falcon Road.”
paragraph 42: “The submitted travel plan is not considered acceptable and should be tailored to the site and the London context.”
paragraph 43&44: “TfL therefore requests the developer to make a contribution of £60,000 towards the bus accessibility improvements. […] contribution towards Wandsworth Council’s proposed Clapham Junction Town Centre Exemplar Scheme is also requested.” (the famous section 106)
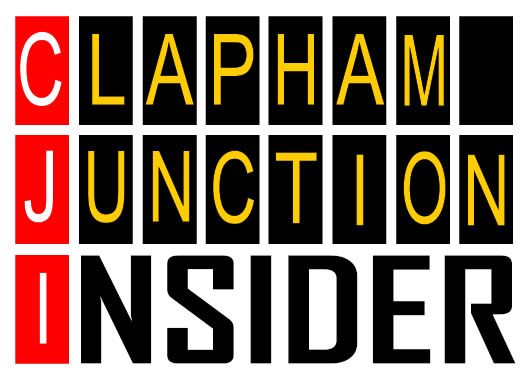




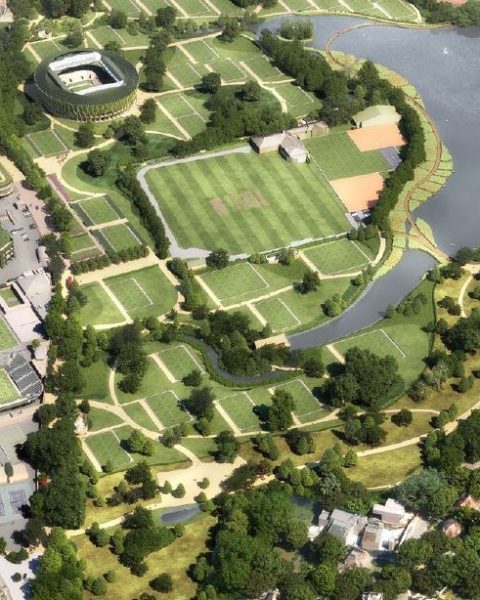
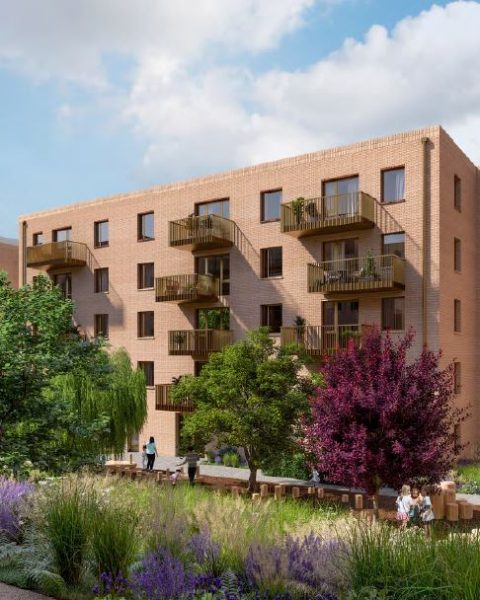
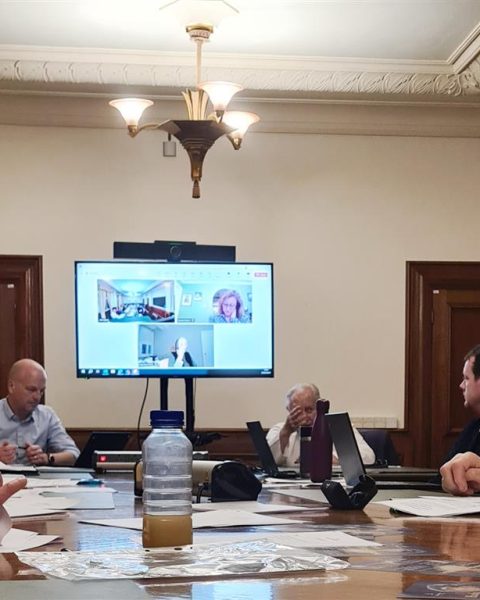
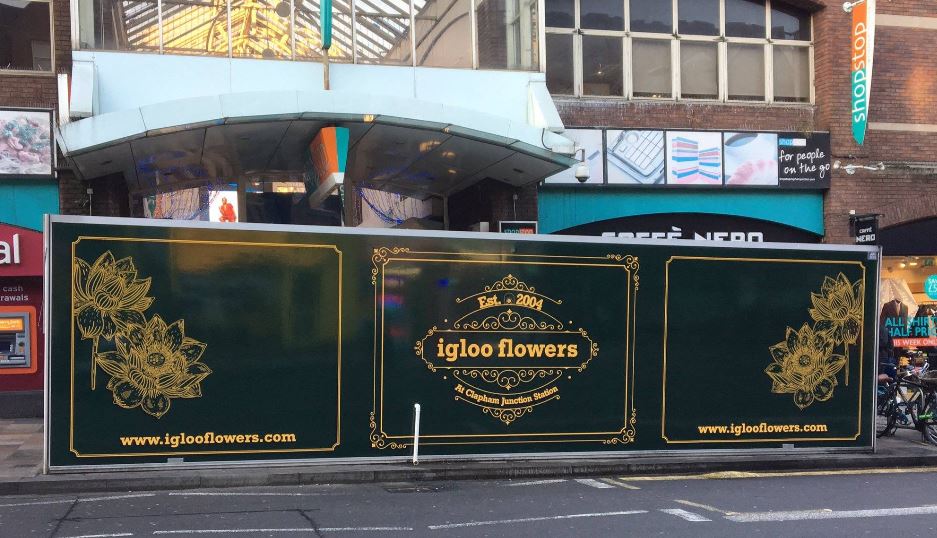




The applicants and their agents will deal with the queries raised when they are in receipt of the official full text of any decision.
One specific point is that the hotel design is compliant with the requirement on The London Plan and 20% of the bedrooms are wheelchair accessible. Any necessary further clarification of accessibility will be supplied to GLA and Wandsworth Council.
Additionally the architects have consulted with the Wandsworth Access Group who broadly welcome the scheme, especially its potential to provide accessible accommodation in time for the London 2012 Olympics and Paralympics.
In addition to the above any queries raised by the GLA will be dealt with shortly and supplied to them and Wandsworth Council.
The Mayor has advised Wandsworth Borough Council that the proposal complies with the requirements of the London Plan with regard to wheelchair and other accessibility without any design changes or amendments. The report of the case officer of Wandsworth Council was incorrect in this regard, and the council has confirmed receipt of the Mayor’s decision.
architecturerosemont> Thanks for the update David.
Unfortunately it does not help with the prime and main reason for refusal as the report of the planning department says:
“there is an “in-principle” objection to the height of the proposed development“.