Author: Cyril Richert
The Council has published the documents for alterations including construction of a mezzanine floor within the existing Asda Store to provide additional retail floorspace, customer café and storage, construction of new external stairs to the east, north and west elevations and two new lifts (to north and west elevation) and a smokers shelter (west elevation).
On the papers submitted by the developers, you can read:
“The existing site is relatively large and the amount of external work will be minimal. The car park will be re-lined and the existing glazed covered pedestrian walkway will be refurbished and repainted. Covered trolley bays will be installed to the car park to replace the existing exposed trolley corrals.
Escape stairs and access lifts are proposed to the side and rear Elevations with minor works to the existing pedestrian areas to accommodate.[…]
The height and overall size of the building will not be affected with limited works intended to the external car park and landscaped areas.
The proposed mezzanine floor has been sympathetically designed to reduce the visual impact and disruption to the local community.[…]
The comparison floorspace would be used principally for the display of an expanded George clothing range […]
The construction of the mezzanine extension will result in the loss of three basement car parking spaces, reducing the overall provision to 516, which include twenty-six disabled and seven ‘parent and child’ spaces. The proposals also include a further 13 cycle hoops, providing an additional twenty-six cycle parking spaces. […]
The works include:
- The reconfiguration of the back-of-house area to provide a modern and efficient working space.
- A complete refurbishment of the Customer Toilets and Baby Change area.
- Replacement of existing litter bins.
- The surface repair and redecoration of the external doors, travellators, steel railings, guttering and front entrance.
- The full decoration of the floor, walls, columns and soffits throughout the basement car park, including entrance and exit ramps.
- The Lighting levels of the basement car park are to be checked and upgraded where necessary.
- The refurbishment of the covered walkway to include re-spraying and the cleaning of the glazing.
- The complete refurbishment of the entrance lobby.
- The redecoration of all perimeter walls and bulkheads.
- The repair of the existing terrazzo floor tiling throughout the store where required.”
The Asda store has been operating in its current form since the early 1990s and is dated in its appearance and layout. Therefore we can understand the argument of the developers: “The current store is dated and in need of cosmetic upkeep. The Proposed Development will result in significant refurbishment work being carried out during the construction period“. They also add that a recent survey have shown a demand for an in-store café facility.
If you want to let the Council know your view, contacts details are available HERE with reference to Planning Application No 2009/2604. You can also comment online HERE


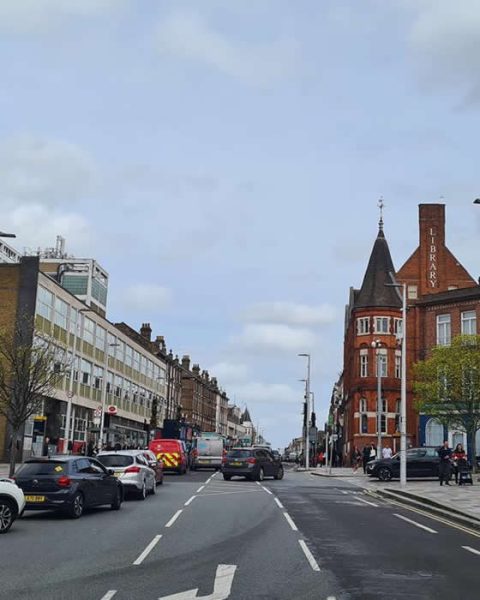
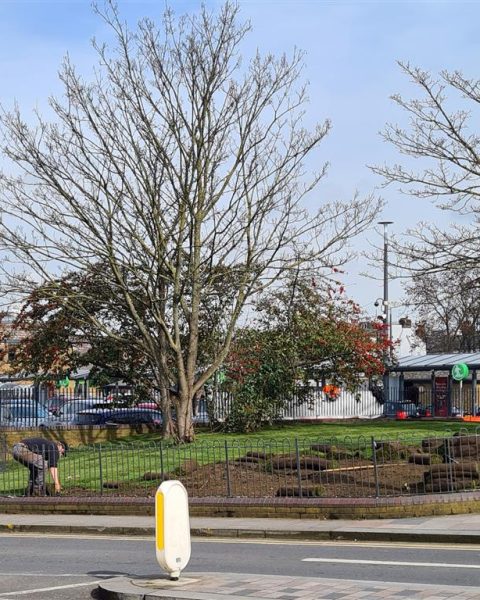
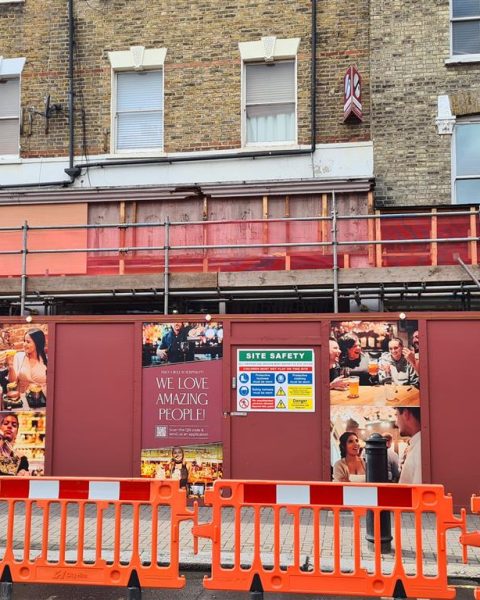
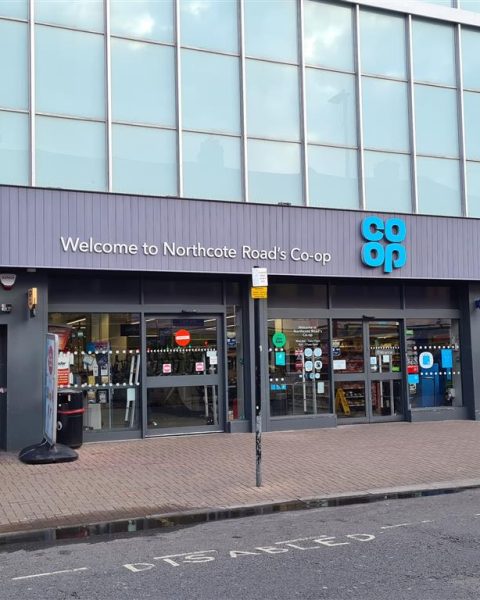
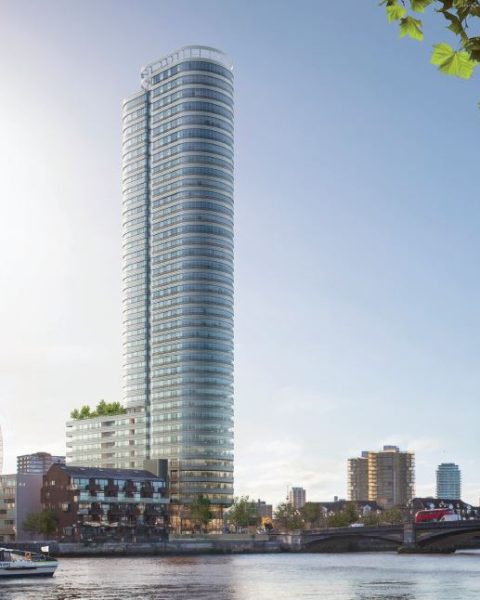
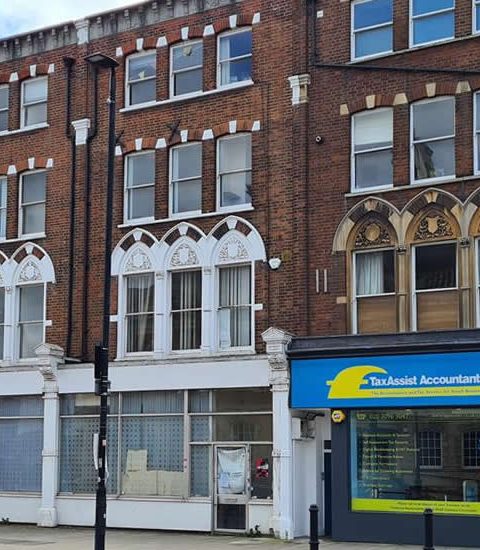

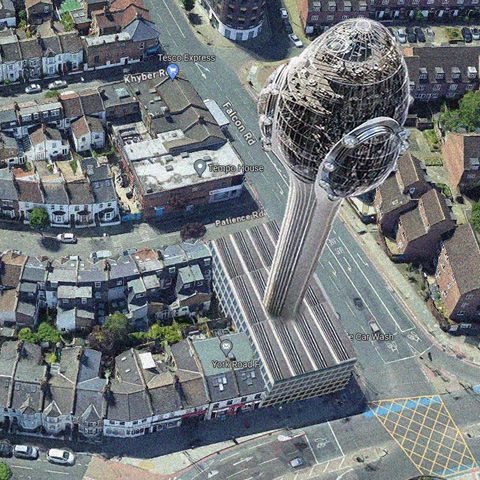
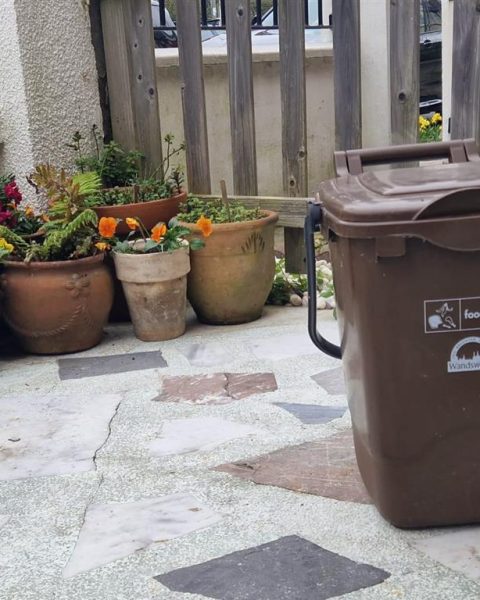

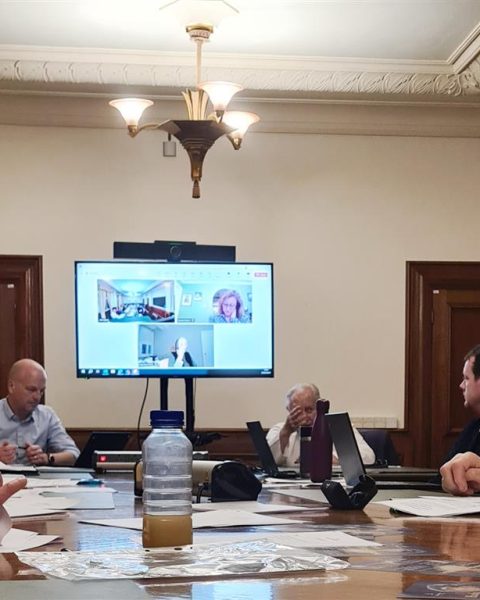
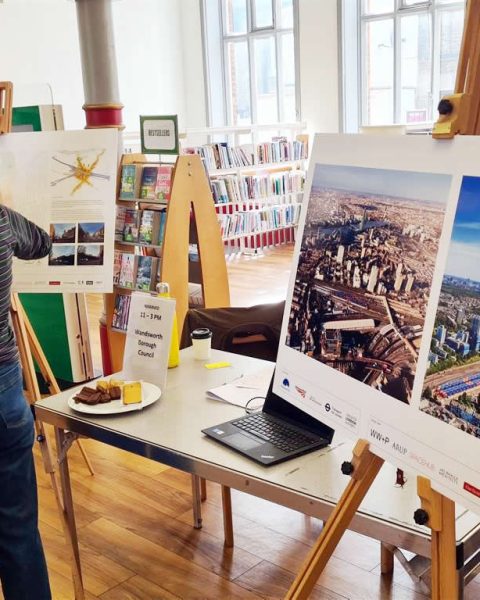
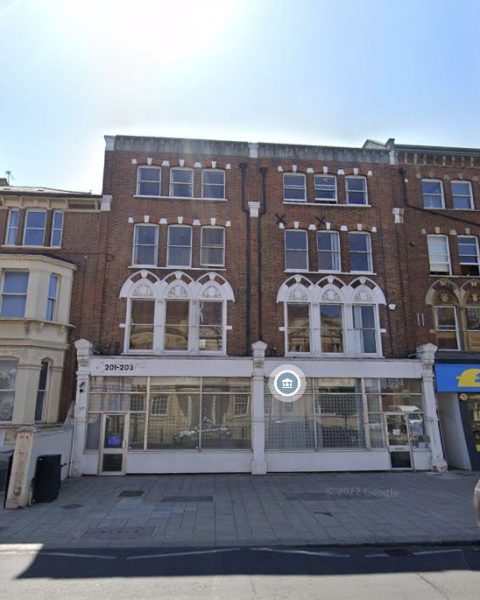


There always used to be a mezzanine floor with an excellent cafe and toilets. I don’t know why it was removed, but restoring it would be a very welcome improvement, provided there is disabled access to the cafe and mezzanine floor.
Could Asda work with LB Wandsworth Parks as part of this development and replace the steps to the small open space / play area with a ramp at a suitable gradient for older people to manage their trolley bags, parents their child’s pushchair etc? So many people rely on others helping them to carry trolley bags / pushchairs up and down the stairs. For many older people who live on the Shaftesbury Estate, the walk all the way around to the ramp near the Post Office is too far – the ramp would help them hold on to independence for longer.
I would also suggest refurbishment of the stairs/install of disabled access from the store to the underground car park, as this is also the shortest route for shoppers to the station (past boots and in via he station side entrance), however the dark stinky stairs are a low point.
This would also improve a viable short-cut for residents of Shaftesbury estate etc to the station, increasing footfall for Asda.