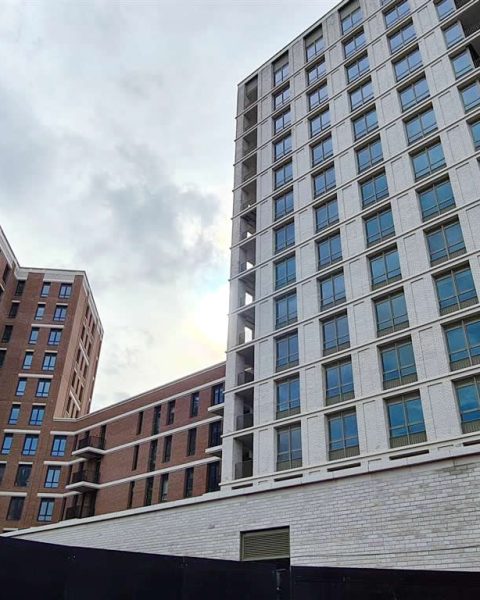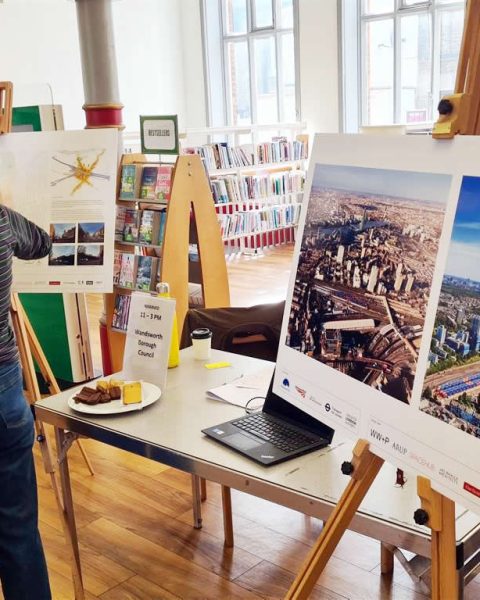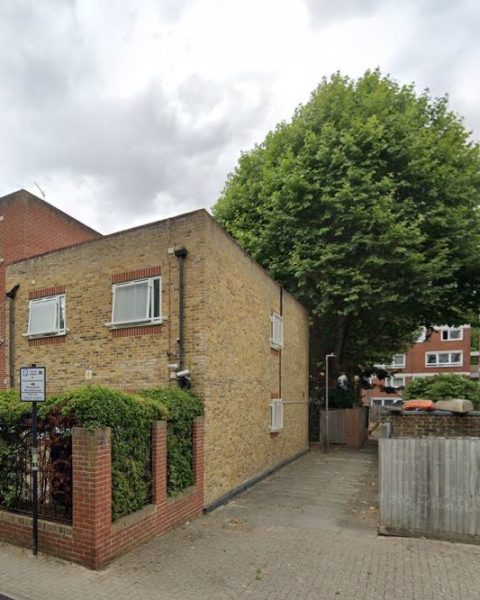Author: Cyril Richert
The Core Strategy (CS – which sets out the Council’s vision on the development of the borough for the next 15 years – more explanation here), part of the Local Development Framework (LDF) for Wandsworth borough, was submitted to the Secretary of State in March and is now being examined by an independent Planning Inspector.
Hearing sessions have started on Tuesday 2 February (agenda here). The CJAG has been invited to speak to by the Planning Inspector at Session 2 which is Thursday 4 February starting at 10.00 am (Committee Room 123, Wandsworth Town Hall – public welcome), with the main subject on tall buildings. We have already expressed our views in a joint statement sent and published with the Wandsworth Society, the Putney Society and the Battersea Society. John Dawson, chair of the Wandsworth Society will be talking on our behalf at the hearing.
Themes and main issues for discussion have been published by the inspector (I made a few comments in dark red)
Design/townscape in general (scale and density of development)
Matters for discussion:
The role of the London Plan Residential Density Matrix in assessing the maximum intensity of use compatible with the local context, good quality design and public transport capacity
- should Policy IS 3(c) distinguish between scale and density of development in parts of the borough where the local context is not expected to change significantly, and parts where regeneration/intensification will change the area’s setting (built form, proximity to town and district centres) and public transport accessibility?
- range of densities appropriate and relevant to Wandsworth?
One rule used in the London Plan for assessing density is the PTAL (which stands for Public Transport Accessibility Level). It is a method used in transport planning to assess the access level of geographical areas to public transport (originally used by London Borough of Hammersmith and Fulham, and was later adopted by Transport for London as the standard method for calculation of public transport access in London).
In the case of the Ram Brewery scheme (two tower blocks of 32 and 42 storeys and about 1000 flats approved by the Council in a major development in Wandsworth, later called in by the Secretary of States with a public inquiry last November), one representative of the developers said that Wandsworth Town Station could take extra passengers, and was not overcrowded at peak times as, when it rained, it looked as though the train was full because passengers did not want to walk up the platform and get wet! This was his case for the station having more shelters. He also made an assumption the development would only generate approximately 80 additional passengers therefore it would have no impact.
However it is acknowledged that Wandsworth Town station operates in excess of 116% already. Engineering services have also assessed that 62.3% of trains leaving Wandsworth Town for Central London in the morning peak are considerably over capacity with no room to absorb any supplementary passengers. Some bus routes (i.e. #220) leaving Wandsworth in the morning are also over capacity.
In the case of Osiers Estate (a scheme including a 21 storey-tower approved by the Council in January 2010 with 275 flats), this problem is demonstrated by the adjoining Riverside Quarter development finding it necessary to provide its own mini-bus service to stations and bus stops.
“At 1067hrph when taking into consideration the commercial uses (852hrph for residential only) the proposed density is in excess of both the urban and central setting for a maximum PTAL of 2 within the London Plan. For urban character areas with a PTAL of two to three the London Plan provides a guidance of 200-450hrph. For central character areas with the same PTAL the guidance is 300-650hrph.” This is stated in the report of the planning officer for Osiers Estate (p53)!
Surrounded areas are also in breech of the current rules as set in the London Plan: the consented WRQ phase 3 density is 899hrph and the riverside development of Battersea Reach is 883hrph. The developers of Osiers Estate have justified their high density because “a number of high density scheme have been permitted in the vicinity of the site” already!
With more than 2000 additional flats to be built in the area of Wandsworth town and already approved by the Council, one wonders what consideration – if any – was given to the long term issue.
As the Council is currently approving schemes that are in breach of current policies, we have doubt on the soundness of any new policy which won’t be made compulsory and would use vague term such as “acceptable with exceptional circumstances” (without explaining exactly what they are, others than saying they benefit to the community)!
The relationship between the London Plan Residential Density Matrix and the Vauxhall Nine Elms Battersea Opportunity Area Planning Framework
- density assumptions underpinning housing capacity estimates in the CS and the evidence base; consistency with the London Plan and CS Policies IS 3 and PL 11
Tall buildings
Issue: The strategy identifies areas where tall buildings might be appropriate.
- is the evidence supporting this approach and the changes proposed to Policies PL 11, PL 12, PL13, PL14 and IS 3 based on up-to-date information on the environmental characteristics of the area (PPS 1)?
- does it demonstrate an understanding and evaluation of the defining characteristics of the area (PPS 1)?
- does it respond to the local context and create, or reinforce, local distinctiveness (PPS 1)?
- does it pay special attention to the desirability of preserving and enhancing historic areas and buildings (PPG 15)?
In identifying areas where tall buildings may be appropriate, what regard has been given to the good practice guidance currently available?
Policy IS 3 of the Core Strategy – Submission version states that tall buildings may be appropriate in locations which are well served by public transport, such as town centres, or at other defined focal points of activity, providing they can justify themselves in terms of the benefits they bring for regeneration, townscape and public realm. In the current UDF there is no specific size definition.
Emerging policy, currently out for consultation, in the LDF to guide tall building proposals suggests that the criteria sets out in the CABE/EH guidance will apply to building over X storeys and that buildings over Y storeys are unlikely to be acceptable, and will only be considered in exceptional circumstances.
We hope that the new size limits specified in the Site-Specific Allocations Document – Preferred Options (SSAD1 & SSAD2) do not come out of thin air, and we can reasonably assume that they are based on solid arguments. Therefore, we have difficulties understanding why those arguments are not used in current planning applications! An example? Osiers Road again, where the SSAD says that “applications for buildings of more than 18 storeys will generally be unacceptable, and will only be considered in exceptional circumstances” but a 21-storey tower and high density (contradictory to London policy framework) were quickly approved by the Council on January 7th.
As the Council is considering apparently that arguments used to draft the new CS submitted to the Inspector are not relevant, what certification can we have that they will seriously endorse and follow the “substance” of policy examined by the Inspector instead of overturning the meaning?
Discussion of this issue having regard to:
Stage 1 Urban Design Statement
- time frame and purpose of the research/analysis referenced
- audit trail between documents referenced in the study and the development of the CS tall buildings strategy
- non-townscape considerations
Stage 2 Urban Design Statement
Site Specific Allocations Document (SSAD)
Development Management Policies Document (DMPD)
Issue: Is the CS approach consistent with the London Plan policy to manage and protect strategic views, including the Palace of Westminster?
- protection of the Palace of Westminster World Heritage Site (WHS) and advice in Circular 07/2009
- English Heritage (EH) proposed change in relation to the WHS
The new policy is suggesting buildings up to 40 storeys for the area of Nine Elms (p77 of SSAD2). In a recent document, the redevelopment of the current Flower Market site (10 acres), is pictured to include three buildings of varied height, the tallest of which could be 46 storeys in height (therefore already in breech of the emerging SSAD). As we wrote previously, the height will be between 155 and 200m. It will echo the concerns raised with the previous plan to raise a 250m glass tower beside Battersea Power station; at the time, opponents (including English Heritage) said: “The impact of the new tower on the Houses of Parliament and the Westminster World Heritage Site will be disastrous“.
Issue: How will schemes involving proposals for tall buildings be assessed pending the adoption of the SSSAD which will provide more detailed advice on individual sites and the DMPD which will set out the criteria referred to in Policy IS 3?
- anticipated time frame for adoption
- assessment during the transitional period
Issue: Is the definition of “tall building” sufficiently clear?
- English Heritage suggested changes to the definition
- the additional change proposed by the Council, drawing attention to the DMPD and the SSAD
Discussion of consolidated changes to Policy IS 3(d) proposed by EH
As we said above, we have doubt of whether the use of such vague wording as “acceptable under exceptional circumstances” without more definition could be used by the Council to pass any scheme, assuming it provides enough benefits for the area in term of cash under Section 106 (i.e. will the developer needs just to pay a bit more to get its scheme approved?)
In its presentation, EH said:
“It is English Heritage’s view that the current definition of “tall building” included in Policy IS3 is not sufficiently clear. It is our experience that the phrase “significantly exceed” requires further definition in order to provide sufficient clarity as to what it means. In order to help overcome this, English Heritage has sought to amend this by replacing it with the phrase “are substantially taller than their neighbours and/or which significantly change the skyline”.” [EH arguments can be read HERE]
This is exactly what we said in our joint statement on tall buildings:
““Tall” buildings, those significantly taller than their neighbourhood, must be considered in their urban context.”
Major development areas and sites
Vauxhall Nine Elms Battersea Opportunity Area/Battersea Power Station
Issues: Does the Core Strategy provide a clear framework for the regeneration of this strategic development area and the timing/phasing of development, particularly in relation to the provision of essential infrastructure and the decommissioning of the gas holders at Prince of Wales Drive?
Are the development, transport and environmental strategies proposed in the OAPF matters which ought to be dealt with in the Core Strategy (or other Development Plan Document subject to independent examination), rather than non-statutory planning guidance?
- CS, OAPF and SSAD, including the Area Spatial Strategy: status, roles and interrelationships
- the relationship between the CS Infrastructure Delivery Table and the OA Planning Framework Infrastructure Study
- improving clarity about the phasing of development
- synchronising the phasing of development in the medium-long term with the provision of essential infrastructure and overcoming other constraints on development
Issue: Should the quantum and mix of development referred to in Policy PL 11 be subject to an early review, in the light of progress on the OA Planning Framework? Where development in the OA has potential implications for other CS policies, should these also be subject to review?
- CS envisages 8,000 jobs and 3,500 dwellings within the CAZ by 2026, compared to OAPF preferred option of 27,000 jobs and 16,750 dwellings. Would the Council’s suggested change to Policy PL 11 be sufficient to address this significant increase in the quantum of development?
- changes suggested by Treasury Holdings Ltd
Issue: Is Policy PL 11 sufficiently clear about the type, quantum and form of development the Council seeks to secure on the Battersea Power Station site, in particular, the scale and role of the Central Activities Zone (CAZ) retail frontage proposed in the Opportunity Area?
- tension between the CS, the OAPF and development proposals
Issue: Has all key infrastructure essential to allow the development potential of the opportunity area to be realised, been identified and justified, and is it clear how and when it will be delivered? How will the delivery of infrastructure be synchronized with development? Is the consolidation of the New Covent Garden Market onto the main site dependent on the provision of improved public transport infrastructure and capacity?
- decommissioning of Prince of Wales Drive gas holders (?); details of “enhanced” public transport; East London line extension – in text but not Infrastructure Delivery Table (IDT); details of social and community infrastructure and educational infrastructure (in IDT but not text); public open space (not in text, proposed change to IDT)
- dealing with unknown costs and “variable” or “ongoing” delivery timescales
- OAPF Infrastructure Study – process and timing
- New Covent Garden Market consolidation
Clarification: How will a satisfactory relationship between the development of new homes along the riverside, safeguarded wharfs and other sources of potential noise and environmental nuisance be ensured?
Clarification: Although mentioned in the OA Planning Framework, there is no specific reference to the provision of a green corridor/linear park through the Opportunity Area in Policy PL 11, Policy PL4 (Open Space) or in the Infrastructure Delivery Plan
- the Council’s proposed change to the IDT Appendix to include public open space
Sustainable buildings
Policy IS 2 encourages all new residential development to achieve at least Code 3 of the Code for Sustainable Homes and other development to meet the equivalent BREEAM standard. The Council’s statement confirms that this policy will be seen as a target for new development, although it will be applied flexibly.
Issue: In setting targets above national requirements, have the requirements set out in the Planning and Climate Change Supplement to PPS 1 (paragraphs 31-33) been satisfied?
What are the local circumstances that warrant and allow the proposed target?
- Wandsworth’s high ecological footprint
- surface water flooding issues
Has the effect of this requirement on the economic viability of development proposals been assessed?
- assumed in the Affordable Housing Economic Viability Assessment
- successful informal operation of the policy since 2007
How will the Council advise potential developers on the implementation of local requirements, and how these will be monitored and enforced?
You might read also our report of the public meeting organised by the Putney Society last week.

















