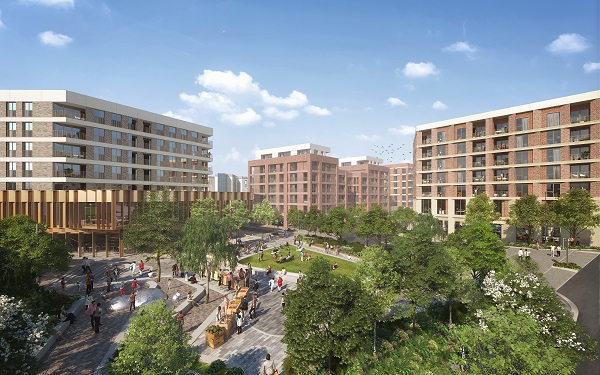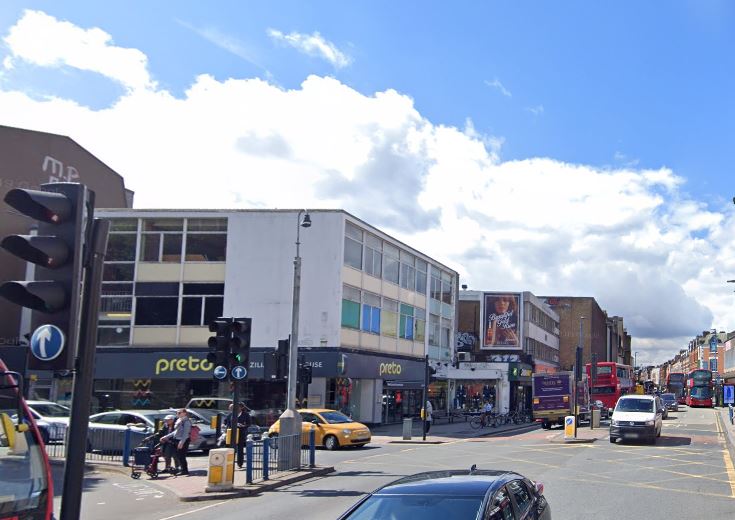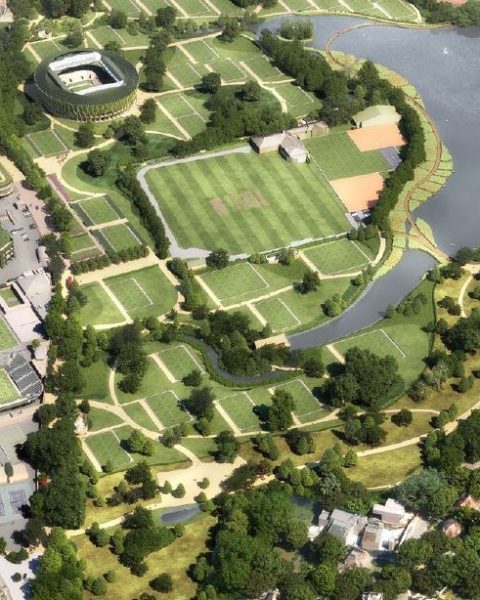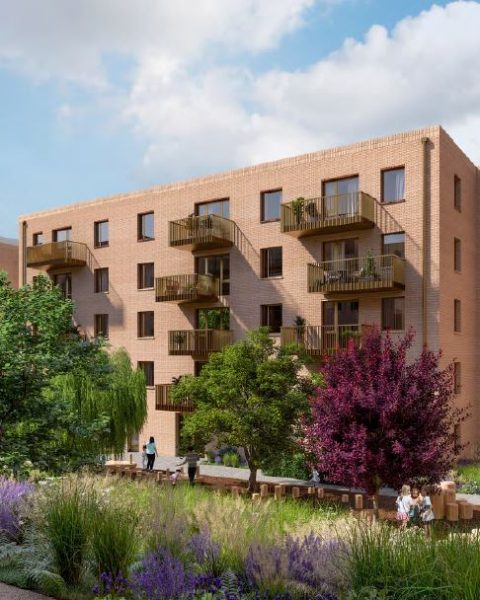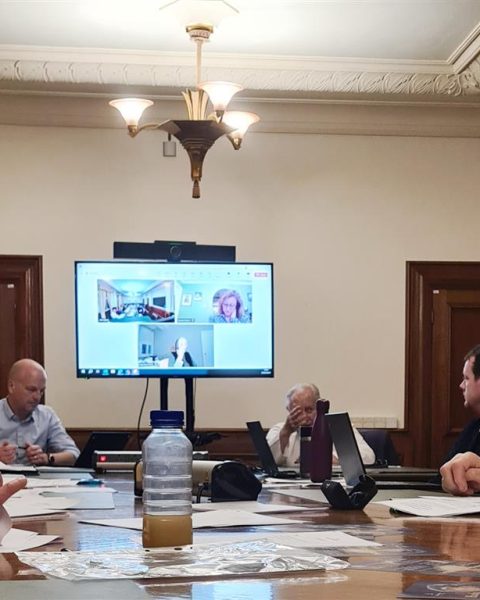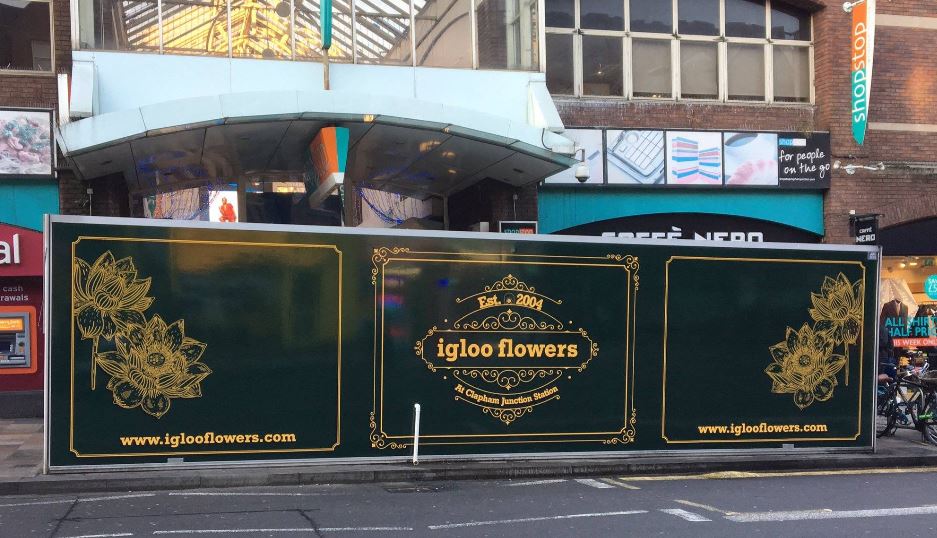Skyscrapernews.com published an article on September 27th revealing that David Miller Architects has new plans to replace an old five-storey office building by a hotel made by 3 elements up to 10 storeys (140 bedrooms) in Upper Richmond Road/Woodlands Way.
The article says:
“The schemes massing features three main volumes including an elliptical 10-storey tower element that curves to respond to the corner position it overlooks, an 8 floor middle section, and a low-rise 3-storey section at the back of the building.
These are then broken down by the architect further with a variety of cladding materials including clear glazing on the ground floor retail element, aluminium cladding on the tower section that’s been chosen for it’s metallic look to contrast with the solid, less reflective brick employed elsewhere. Adding a further counterpoint will be the black framed vertical window sections adding a certain soar to the project despite its modest height.
Although it will be taller than neighbours, the scale of the scheme crucially fits broadly within the heights of other nearby buildings, most specifically the SWISH development that has a similar number of floors and even features a curving section too. Ultimately it’s this height, or lack of it, that indicates the project will have rather more success than taller buildings proposed along Upper Richmond Road. “


