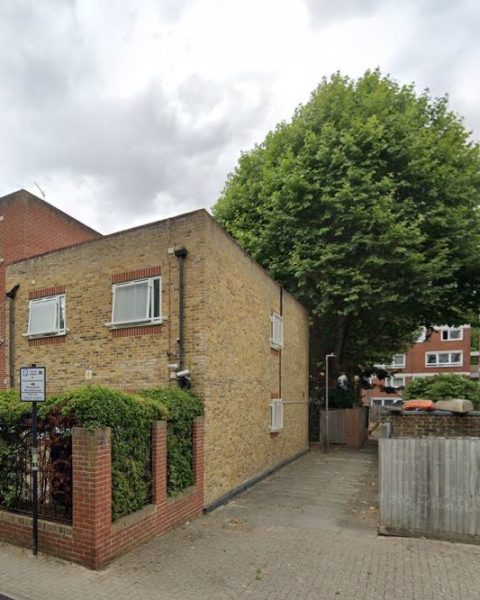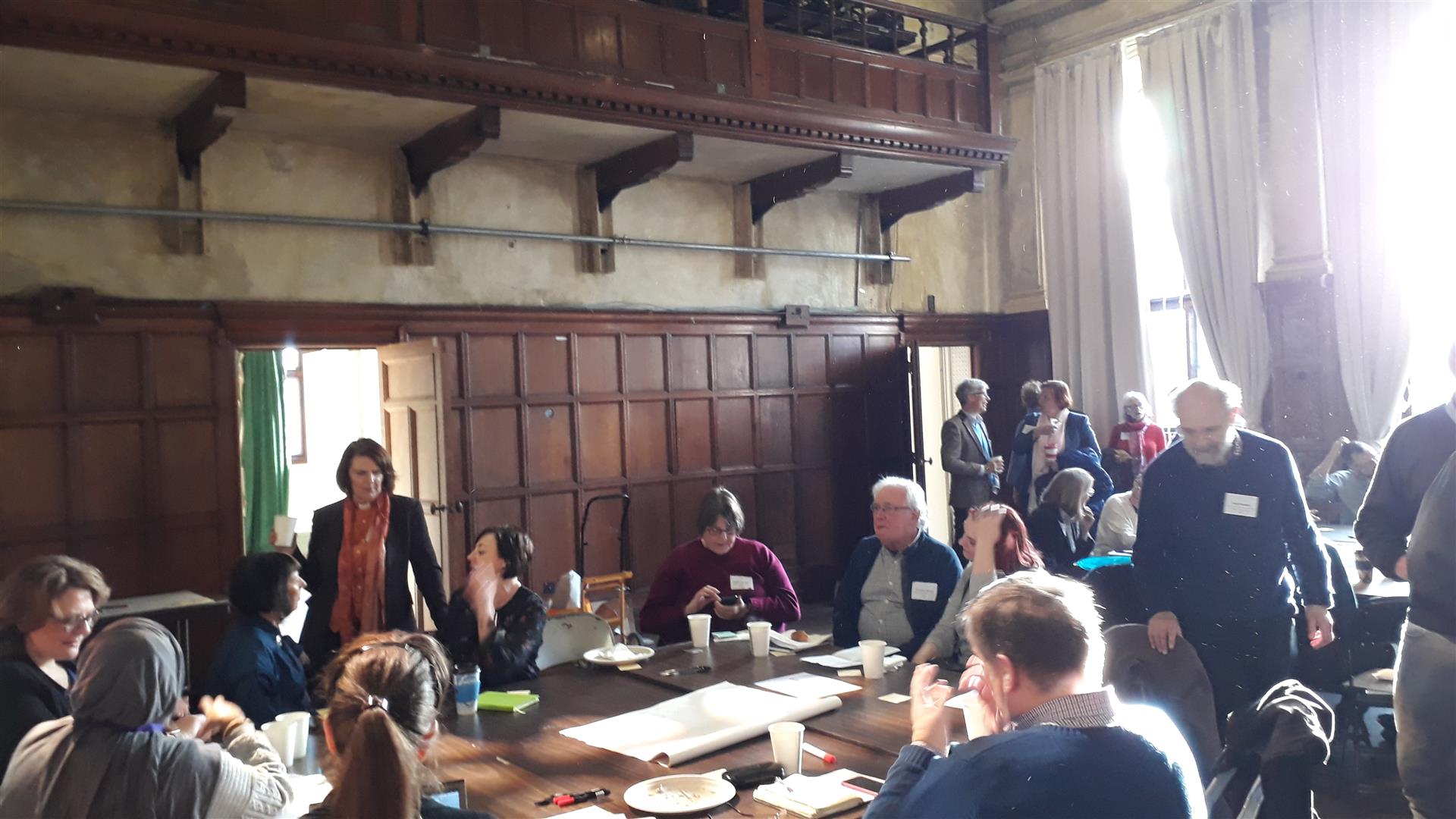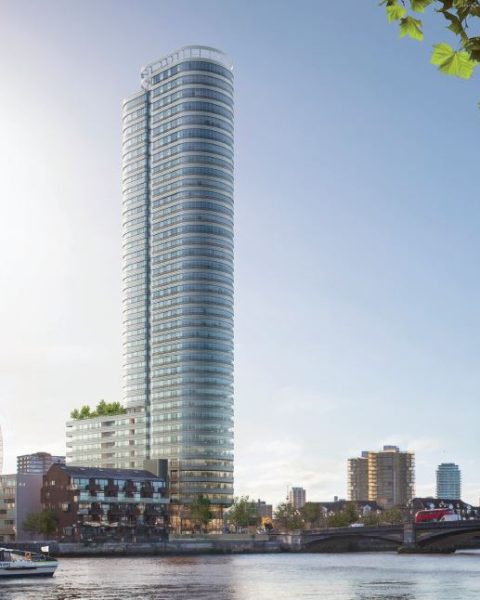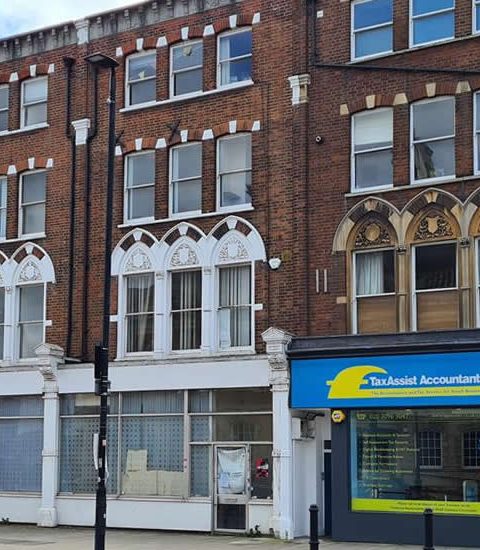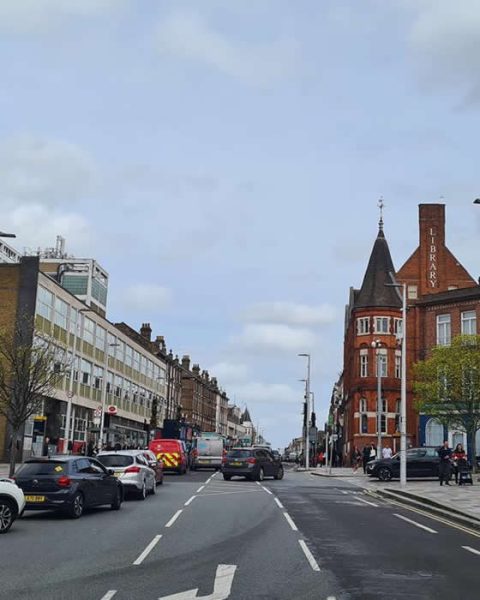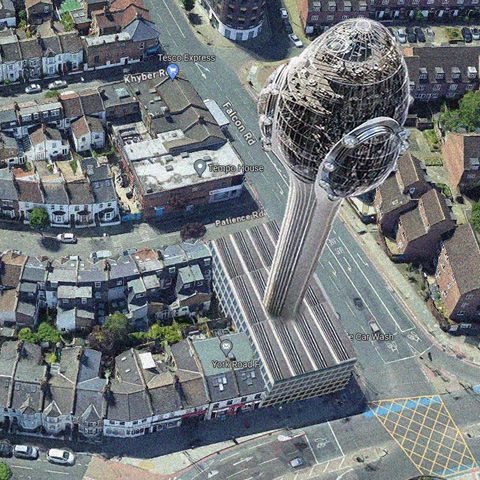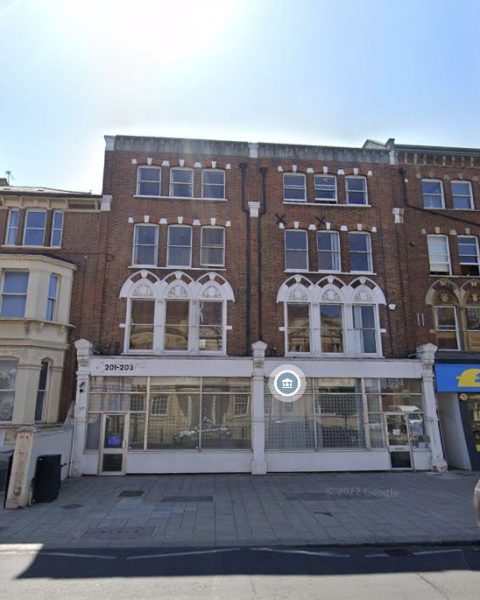Author: Cyril Richert
The planning inspectorate has now confirmed that the WBC planning strategy is sound and can go ahead with a number of amendments. Most of the changes were discussed at the public hearings in February 2010 and you can read our comment on the Inspector’s approval here. The Council has officially adopted the final version of the Core Strategy in its meeting in October.
The Proposed Submission versions of the DMPD (Development Management Policies Document) and SSAD (Site Specific Allocation Document), which provide detailed policies to support the delivery of the Core Strategy, are now proposed for public consultation up to the 10th December 2010.
We have already submitted comments in the previous consultation on the Site Specific Allocation Document in February 2010 (download in full HERE and article HERE). We are concerned that, with the length, volume and complexity of the documents it is very difficult, if not impossible for the general public to make a fair participation to the consultation. As highlighted also by other amenities societies, the Council should explain the changes made in the documents and why some suggestions for amendments were not implemented.
Below is an extract of the full submission, concentrating on comments on the Clapham Junction area. You can download the full submission HERE (pdf).
Proposed amendments regarding Clapham Junction SW11 (p109-118 of the SSAD):
For clarity we kept the same numbers for sections as in the SSAD document and highlighted our proposed changes in grey background.
4.1 Planning Policy Content: the case for tall buildings – page 109
The Core Strategy was amended to remove some of the specific references to tall building in Clapham Junction area, following the Inspector’s concerns that the current policy did not include specific reference to account being taken of the historic context when assessing applications for tall buildings.
Thus, PL13 clause b) was amended to add (amendment in bold):
Taller buildings could not only help deliver significant regeneration benefits but also give a visual focus to the town centre, subject to the qualifications set out in Policy IS3 and the criteria based policy on tall buildings to be included in the Development Management Policies Document.
Clause e) was also changed to remove (amendment in bold):
Taller buildings in this location could be justified due to the proximity of Clapham Junction station and its accessibility to high frequency public transport.
But the Council decided to keep the wording:
Taller buildings could not only help deliver significant regeneration benefits but also give a visual focus to the town centre, subject to qualifications set out in Policy IS3 and the criteria based policy on tall buildings to be included in the Development Management Policies Document.
However, in the main conclusions of her report , the government inspector wrote clearly:
1.7 My overall conclusion is that the London Borough of Wandsworth Core Strategy DPD is sound, provided it is changed in the ways specified in Annex A. The principal changes required are, in summary:
[…]
d) To amend policies relating to the locations where tall buildings may be acceptable (Policies IS 3, PL 11, PL 12, PL 13, PL 14) to reflect the Council’s Stage 1 Urban Design Statement and to acknowledge the ongoing work in the Stage 2 Urban Design Statement and lower level DPDs.
We look at the Council’s Urban Design Statement (S2UDS) and we can read page 26 (we put in bold):
2.34 […] Accordingly any building of five storeys and above would be noticeable above the prevailing height within the town centre. Because of the need to protect the essential character of the buildings that define the main shopping streets, applications for development of 5 storeys and above will be subject to the criteria of the tall buildings policy contained in this document.
In a similar way we open the DMPD document and we can read page 22:
2.44 […] The Core Strategy also acknowledged that there will be some sites within these locations that are sensitive to, or inappropriate for tall buildings, and that outside these areas tall buildings are likely to be inappropriate.
We are a bit surprised to see that there is no amendment to the Core Strategy Policy PL13 , although Policy IS3 states that c) tall buildings should not harm the character of the surrounding area and d) some locations within these areas will be sensitive to, or inappropriate for, tall buildings.
On page 109 of the SSAD there is mention of the Core Strategy Policy PL13 with the comment above. The meaning of this sentence is still nothing less than an encouragement to develop taller building in Clapham Junction area, while this has already been the subject of lengthy discussion during the Local Development Framework consultations.
Although there is a reference to the UDS and the DMPD, there is no clear mention of the sensitivity of the site in this global presentation (page 109). This is especially misleading when put in perspective with statements in the following pages 110-118) stating either:
- the site is sensitive to tall buildings, and the height at which a development in this location will be considered to be tall is 5 storeys.
- tall buildings in this location are likely to be inappropriate
Therefore the page should be amended to clearly state (in accordance to the Inspector’s requirement) that :
- The centre has a rich historic heritage and as such is considered sensitive to tall buildings (see map below).
- Because of the need to protect the essential character of the buildings that define the main shopping streets, applications for development of 5 storeys and above will be subject to the criteria of the tall buildings policy contained in this document.
In addition, we consider strongly that to measure the height of buildings by storey heights is unsound as these can vary considerably (8 storey approved for Falcon Road is the same size as PCS 4-storey building). Actual heights (meters) should be stated in all the document.
All pages should be amended to read, for example:
the site is sensitive to tall buildings, and the height at which a development in this location will be considered to be tall is 15 meters.
4.1.1 Asda, Lidl, Boots and 155 Falcon Lane, SW11 – page 110
Streets: A specific attention has been made to the piece of land between the residential houses (Mossbury road) and Falcon Road.
 Pages 106 of the SSAD document it says:
Pages 106 of the SSAD document it says:
Given the restricted nature of land on the south side of Falcon lane it is suggested that it could be re-aligned slightly to the north to allow frontage mixed use development with retail provision to the ground floor.
It doesn’t really seem to have considered some of the fundamental issues or the effects on existing properties either side of it.
As presented, the project is in complete contradiction with the Core Strategy encouraging the development of public realm and the provision of retail floorspace .
The current vision will involve the move of the current Boots and the loss of Lidl and the car park. Although it could be envisaged in theory, there is no consideration on feasibility and cost (who is funding what): the land to the north will dramatically be reduced in size and value, rendering the scope of future investment there questionable at best.
In addition frontage and main residential windows of any development proposed will be forced to face north and directly looking upwards at a railway embankment.
Is the south side of Falcon Lane a suitable site for future residential development? The rear gardens of the houses in Mossbury Road are already tiny. Any reasonable view will concede only two realistic solutions:
- to offer extension of existing properties by land purchase
- to redevelop the open area with public space/square.
Tall buildings: The site is sloping down from Lavender Hill to Falcon road. The impact of a 5 storey building at the bottom won’t be the same as for a similar height at the top, where current buildings do not exceed 3-4 storeys.
4.1.2 Lanner and Griffon House, Winstanley Road, SW11 – page 112
Tall Building: Here it is worth quoting the full paragraph:
In accordance with Core Strategy Policy IS3d, tall buildings in this location are likely to be inappropriate. In accordance with DMPD Policy DMS4, the height at which a development in this location will be considered to be tall is 5 storeys.
Readers should appreciate that this policy is already in contradiction with the approval by the Council of the redevelopment of the site along Grant Road (Griffon House & Lanner House 6 Grant Road SW11) involving demolition of existing buildings and construction of two new buildings up to 11 storeys (without reference to the DMPD policies on tall buildings) to provide 452 self-contained studio rooms for use as student accommodation. In addition it was reinforced in September 2010 with a new application granted for an additional 6 storey building to provide 114 self-contained studio rooms.
Therefore the whole area is currently under construction with 3 buildings/high density up to 11 storeys and – except considering that this investment has any chance to be knocked down within the next 15 years – a full rewriting of the page in view of the current situation needs to be carried out, including changing the title of the section as Lanner and Griffon Houses do no longer exist.
4.1.3 Car park adjacent to Sendall Court, Grant Road, SW11 – page 113
Site Allocation: the document says:
Entirely residential, or a mixed use development with commercial use on the ground floor and residential accommodation to upper floors.
However on the previous page, Lanner and Griffon House, Winstanley Road, SW11 – page 112, the Nature Conservation statement says that the site is located within an area of deficiency in access to nature.
In addition, the visual representations provided by Berkeley first for their redevelopment of Lanner and Griffon House always presented an open space, used for public space, and balancing the very high density of their proposal.
In view of the adjacent developments already authorised and in excess of the guidelines provided in this same document, the site allocation should be reserved for public realm use only, such a square and public space.
4.1.4 Clapham Junction Station Approach, SW11 – page 114
We acknowledge the mention of the site being sensitive to tall buildings.
We agree on the justification providing that the site offers a real opportunity to provide the type of retail unit suited to the larger chain stores.
However the current presentation (including page 109) is actually re-using some of the planning of Delancey’s proposal without addressing the much needed issue of circulation between the two sides of the railway (Grant Road vs St John’s Hill).
The proposal map could be amended to present:


Current map (#64) vs Proposed presentation, including open path and a much larger coverage of the railway allowing better retail usage.
4.1.6 Land at Clapham Junction station, SW11 – page 117
The site allocation is for residential and safeguarding for transport use (Core Strategy an London Plan requirement). However we suggest that this paragraph should be amended to read:
Mixed use development to capitalise on the existing excellent rail connections into and out of London which will be improved even further by the East London Line extension and encourage one or more major employers to base themselves in this Town Centre; other appropriate uses include business, hotel, cultural, leisure and entertainment. Transport use should be safeguarded (Core Strategy Policy PL3).
4.1.7 Peabody Estate, St Johns Hill, SW11 – page 118
There is a small change in the guidelines for tall building between the SSAD published on the 27 Nov 2009 and the current proposed submission.
The SSAD 27/11/09 said:
Tall buildings: In accordance with Council’s Stage 2 Urban Design Study – Tall Buildings, applications for buildings of 5 or more storeys will be subject to the criteria of the tall buildings policy contained in the emerging DMPD. In accordance with Core Strategy policy IS3d, tall buildings in this location are likely to be inappropriate.
The current proposed SSAD says:
Tall buildings: In accordance with Council’s Stage 2 Urban Design Study – Tall Buildings, applications for buildings of 5 or more storeys will be subject to the criteria of the tall buildings policy contained in DMPD Policy DMS4. The part of the site within the town centre is identified as being sensitive to tall buildings, whilst on the southern part of the site adjacent to Wandsworth Common they are likely to be inappropriate, in accordance with Core Strategy Policy IS5d
You will appreciate that the previous part that we highlighted in bold, stating that tall building in this location are likely to be inappropriate (CS IS3d) has been removed and replace with only a mention of the southern part of the site, the remaining becoming only “sensitive”.
 The fact that the Council cannot ignore is that Peabody Trust is currently working on the possible redevelopment of the estate, including knocking down the existing buildings and replacing them by high density constructions including a 21-storey tower, along with a 13-storey and 10-storey buildings.
The fact that the Council cannot ignore is that Peabody Trust is currently working on the possible redevelopment of the estate, including knocking down the existing buildings and replacing them by high density constructions including a 21-storey tower, along with a 13-storey and 10-storey buildings.
The re-wording seems an attempt to address the arguments raised by developers to ease their planning: in the new version, their taller buildings will be located in the sensitive but no longer inappropriate location! It is noticeable that the paragraph does not mention anymore the Core Strategy IS3 talking about the impact on the surrounding area. Located at the top of the hill, a 21 storey building will appear to be about 28 storeys when viewed from Arding and Hobbs and will nearly double the size of the estate in Grant Road.
We consider the boundary change in the DMPD to be an attempt to justify the inclusion of part of the estate in the “sensitive but not inappropriate to tall building” area for town centres, rather than the promotion of the St John’s Hill frontage.
Therefore the tall building criteria should be changed to:
Tall buildings: In accordance with Core Strategy policy IS3c&d, tall buildings in this location are likely to be inappropriate.
The Clapham Junction Action Group wishes to participate at the oral examination
It is important the arguments set out above are presented and developed during discussion of policy on Site Specific Allocation.
|
Current map (#64) |
Proposed presentation, including open path and a much larger coverage of the railway allowing better retail usage. |





