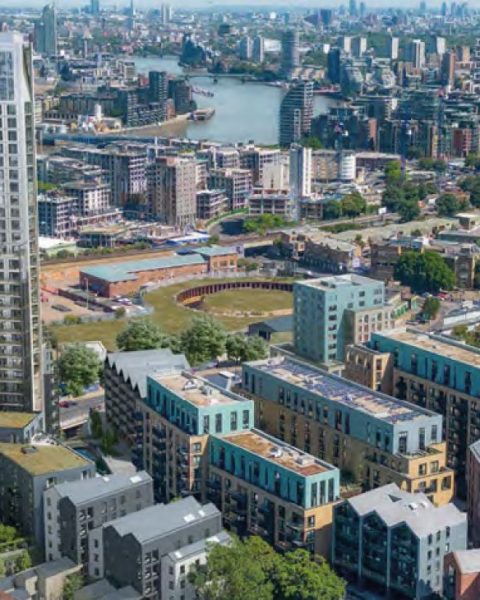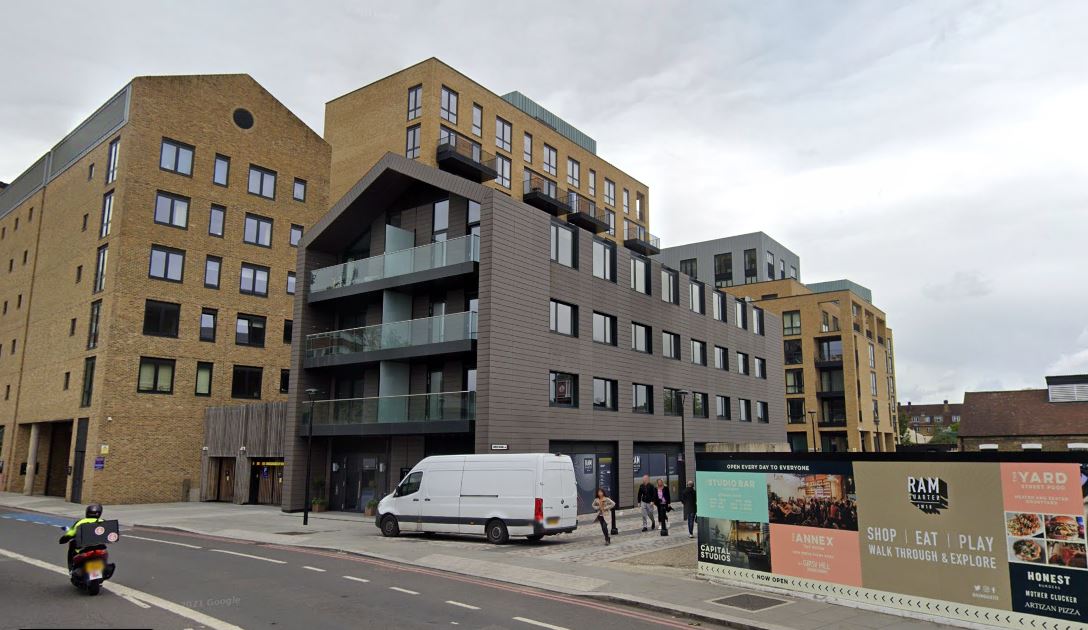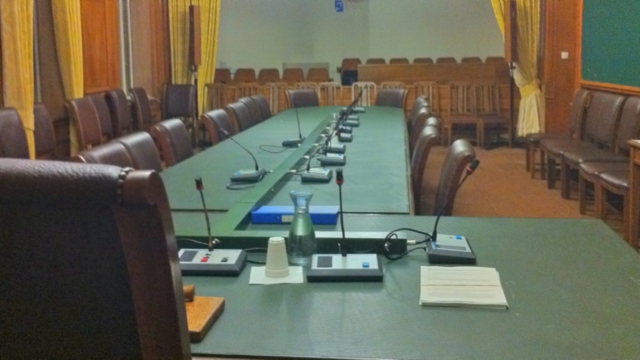Author: Cyril Richert
As expected (and well on schedule) a new proposal has been released last month.
New plans for the redevelopment of the Ram Brewery site in Wandsworth Town will be on public display this week.
The proposal is described on the developer’s website:
- 558 residential apartments
- Office space (7,218 sq m) located predominantly in the buildings adjacent to the stable block on Armoury Way
- Heritage buildings (7,335 sq m)
- Shops, cafes, bars and restaurants (5,093 sq m)
- Showroom (1,222 sq m)
- Leisure uses such as a pool, spa, gym (1,039 sq m)
- Apartments come in a range of sizes to meet housing needs and demand in the local are
- Upper level gardens will provide amenity space for local residents
- There will be provision for affordable housing on site; the quantum is being discussed with the local authority
- All residential buildings will meet the principles of ‘secured by design’ to enhance public safety
- The design meets the required sustainability targets for residents buildings
A predominantly residential tower is proposed on the Capital Studios site. The triangular form responds to the orientation of the site and gives a slender appearance on the skyline. The tower is located further west to reduce its impact on the view of the church when viewed from West Hill. When viewed from Barchard Street, the scale of the new buildings proposed in the foreground help to contain the space at street level. Across the main brewery site, residential apartments are spread out across the site.
An exhibition was organised by the developers at the Ram Brewery site on Thursday 30th June and Saturday 2nd July. The site’s owner, Minerva, will use the feedback to fine tune their designs before submitting a full planning application later this year. In parallel a website went live at the end of June in order to display the proposal.
Alternatively people can ask questions or provide feedback by email, telephone or post using the contact details below:
Freepost RSRG-LHZA-JULZ
Public Consultation (Cascade)
25 Floral Street
LONDON
WC2E 9DS
Telephone: 020 7868 5530
Email: rambrewery@cascadepr.co.uk
 A the end of 2008 Wandsworth Council approved the original schemes including 2 skyscrapers up to 42 storeys.
A the end of 2008 Wandsworth Council approved the original schemes including 2 skyscrapers up to 42 storeys.
In June 2010, the government refused the previous scheme including 2 residential towers of 32 and 42 storeys, following a 2 month inquiry and a report from the government inspector advising to refuse the application.
You can read our analysis of the reasons for refusal HERE. One of the main issues was the height of the towers. At the same time there was the issue of gas-holder that they would stand near to, and in the event of an emergency could take the direct force of a blast from, the last thing you possibly want a tall building to experience.
The developer Minerva has tried to show during the exhibition and on the website that they have listen to the government’s advice and taken into account the criticisms, filling the website with quotes from the Inspectors’ Report 2010.
The location of the new tower (which looks like ~32 storeys) aims not only to reduce its impact on the view of the church, but primarily to be further away from the gas holder, as shown in the comparison made by the architect below (click on the images to see bigger):


 Emerging policy provided by Wandsworth Council in its latest Site Specific Allocation Document indicates that “in accordance with the Stage 2 Urban Design Study – Tall Buildings, the site is sensitive to tall buildings. The height at which a development on the site will be considered to be tall is 5 storeys“.
Emerging policy provided by Wandsworth Council in its latest Site Specific Allocation Document indicates that “in accordance with the Stage 2 Urban Design Study – Tall Buildings, the site is sensitive to tall buildings. The height at which a development on the site will be considered to be tall is 5 storeys“.
Developers will argue that we have already the Sudbury House, a 23 storey residential tower block above the Southside shopping centre; 3 more recent tower blocks, of much the same height, have been built along the western edge of the shopping centre; another new tower block, of similar height, has recently been constructed at its southern end. However the site consists mainly of the Capital Studios buildings (3 to 4-storeys) and residential units consisting of 4-storeys (with basements), stepping down to 3-storey buildings currently used as offices, a 2-storey
residential house and finally the Crane Public House is located on the corner.
No doubt that the Wandsworth Society will have a close look at the scheme and should make comment on the new plans.

















