Peabody is presenting their revised scheme for the redevelopment of the site in St John’s Hill. The new plan include additional height on several building: two buildings will have one single storey added and two others will have 2 single storeys added.
It follows the news in December 2016 that the estimated build cost for Phase 2 had increased significantly and therefore all construction has stopped, while Peabody is looking at amendments and a new planning application.
Comparison 2012-2017
The building in the centre of the site will now be used for extra-care units (Wandsworth Council urged Peabody to provide the facility as soon as possible) with an additional 2 storeys (from 7 to 9 storeys).
While the new design claims to accommodate additional facilities in close proximity to the community centre, the ground floor layout show actually that the extra care residents will have to leave the building and re-enter the other side to access those facilities. There will be no entrance through the internal wall between the access to their units.
In addition the layout shows that the kitchen will be on the opposite side to the community room it should serve.
The building along Comyn road will not longer have any gap (with garden view, which will only be enclosed) and will show now a straight row.
On the other side , Plot 9 will have an additional storey. At the same time, there will be a reduced number of car spaces, now provided at ground level instead of basement to reduce cost of construction.
Beside the 12 storey tower, the next building will go up one storey to reach 11.
Former building dedicated to extra care North of the site (therefore facing Clapham Junction station) will now be dedicated to private units and will go up 2 storeys to reach 10.
The total number of units will go up from 528 to 595 (yes, with reduce car space!) with still the same percentage of affordable dwellings (53%):
- Private units: from 249 to now 284
- Intermediate from 58 to now 73
- Social from 221 to now 242
The Council has no choice but to approve it!
Following the very contentious approval in 2012, where Northcote ward Cllr Martin Johnson strongly put the case for refusal of the proposal and described the plan as “over-bearing, over-dominant”, lack of light and not enough space for the more than 200 children possibly living on the site, Peabody is submitting a new plan to force the Council to approve even more flats and bigger buildings.
Wandsworth Council is already in desperate needs to find more social and affordable homes in the borough. When asked what would happen if the Council refuses the revised application, a Peabody representative responded that they “would have to go back to the drawing board“, which could take up o 18 months before a new proposal. Obviously the Council has no capacity to wait for that long and this application is going to be rubber-stamped!
PS: Peabody is asking people to give comments through a Feedback form, with questions such as:
- …to what extent do you support redesign of plot 9 to improve building efficiency ? Strongly agree / Strongly disagree?
- …to what extent do you support bringing forward the older person’s accommodation to Phase 2 providing as extra care? Strongly agree / Strongly disagree?
Do they really expect anyone to say they strongly disagree about improving efficiency and providing older person’s accommodation sooner rather than later?
UPDATE 27/01/2018:
As expected the proposal for taller blocks and higher density has been approved at planning committee on Thursday 25 February 2018. Northcote Ward Councillors submitted an objection criticising the density/overbearing apparence of the scheme.


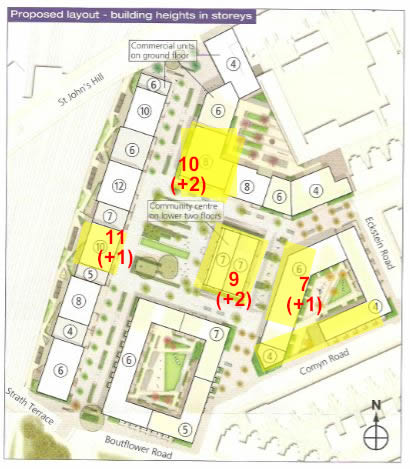





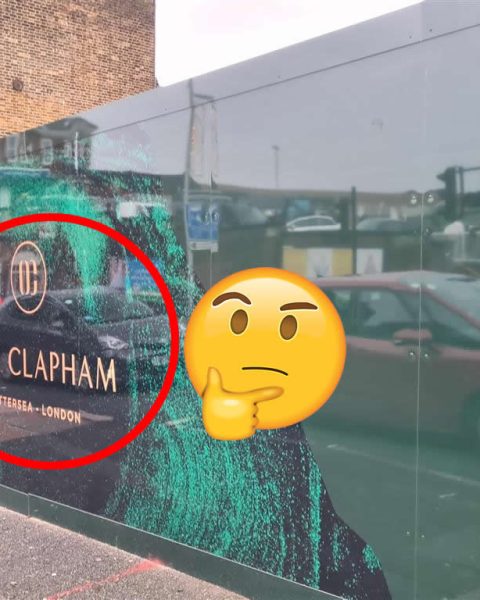
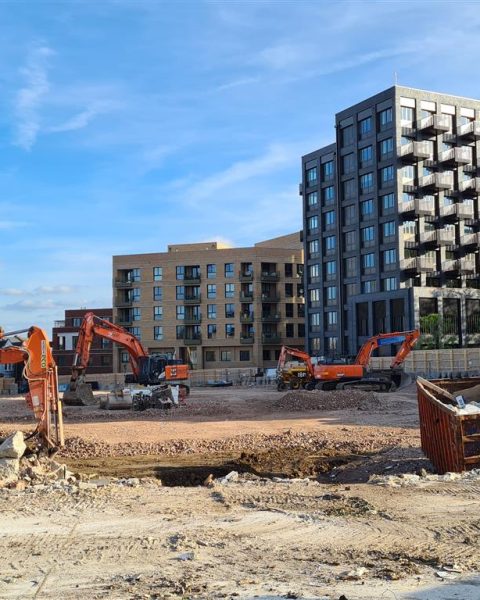
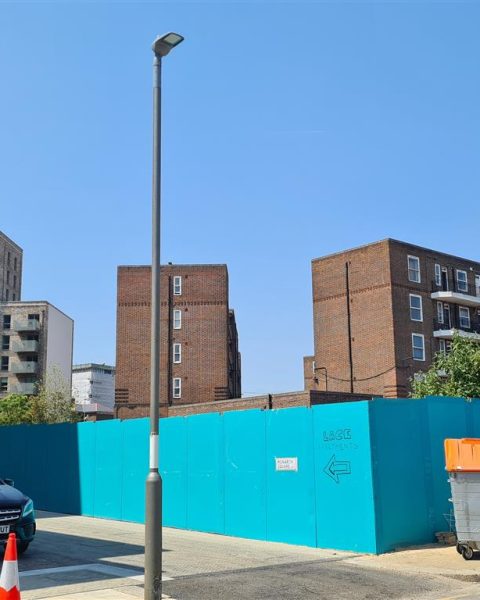
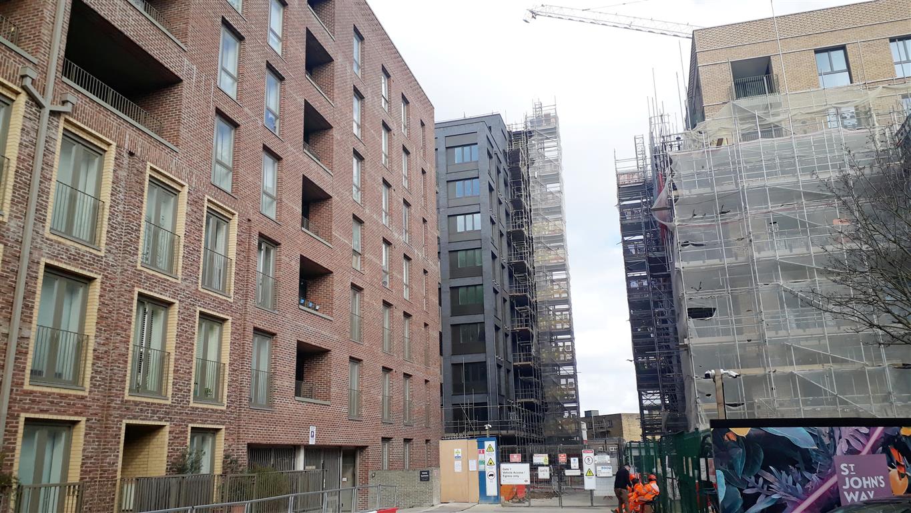
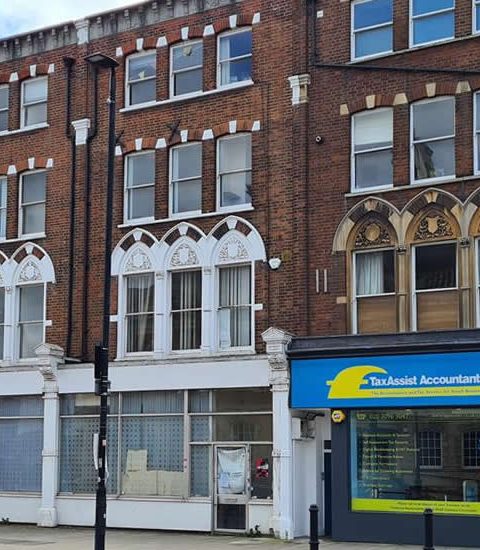
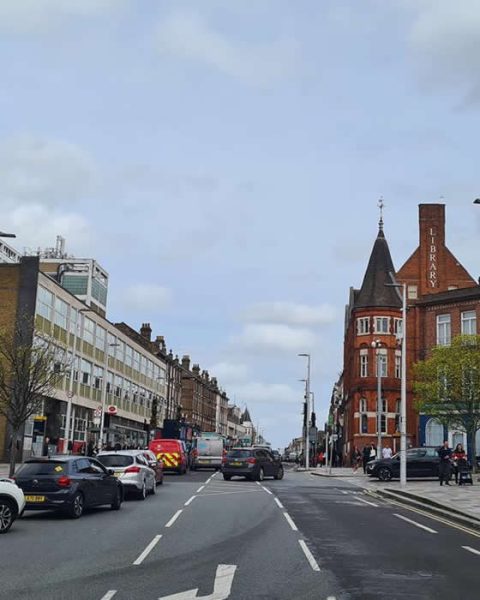

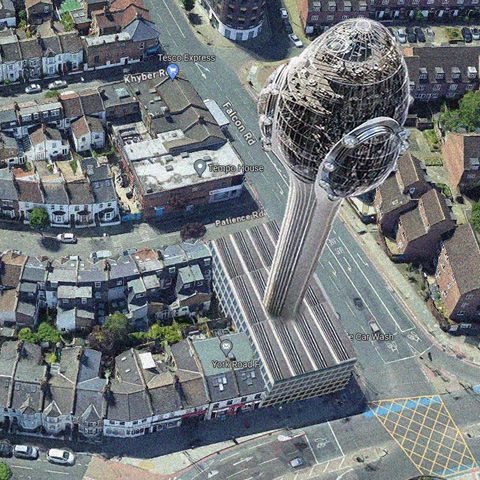
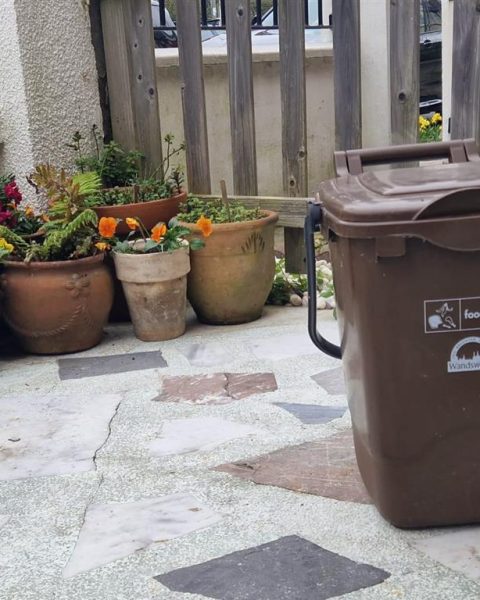
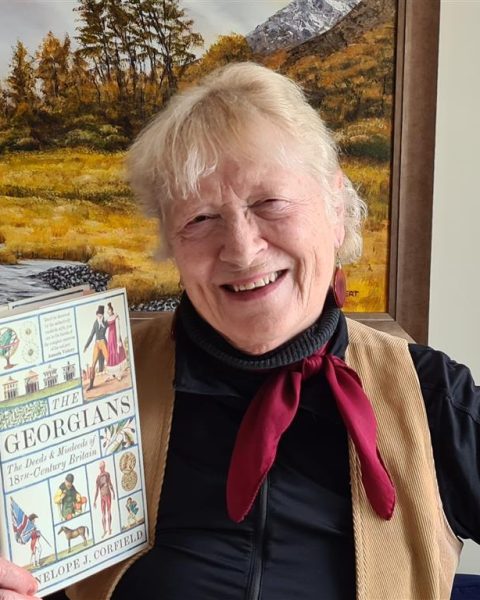
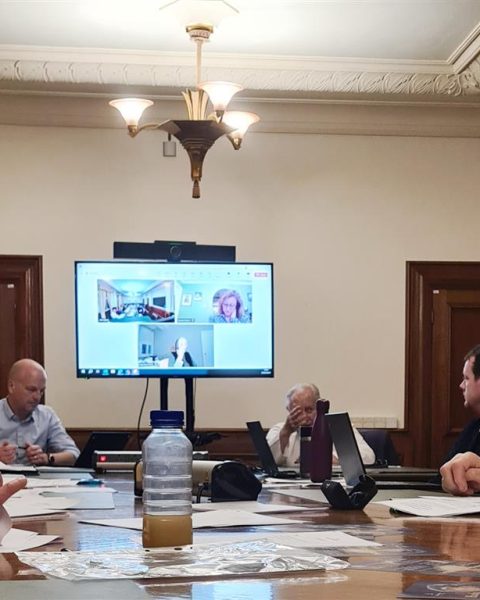
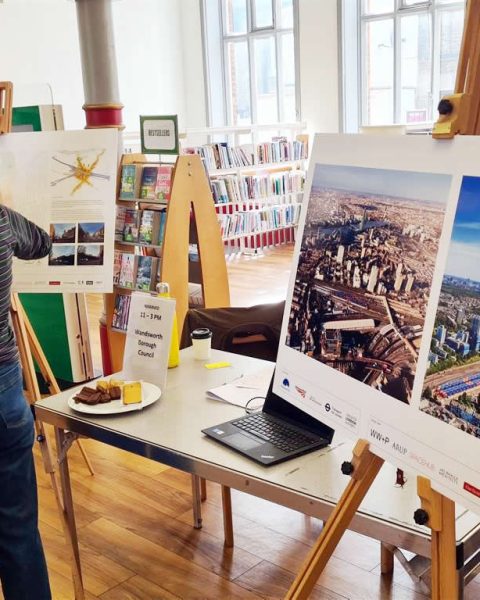
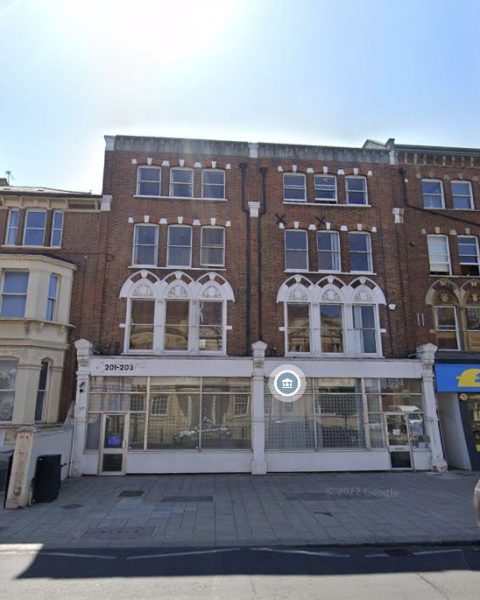
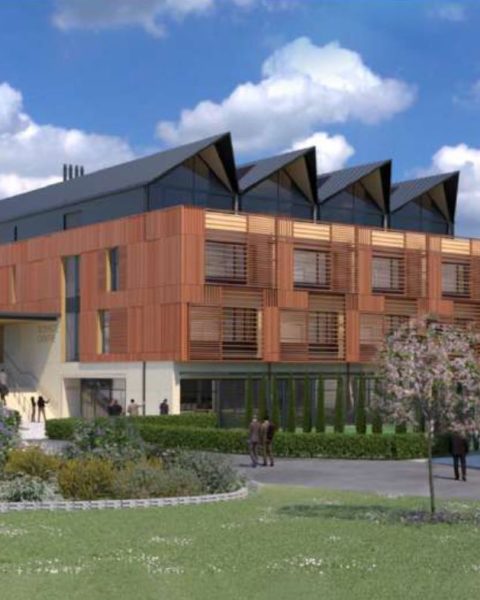


Having attended the consultation exercise re Phase 2 & 3 there are a number of major issues.
1. I think the questionnaire given out at the consultation is leading and does not take into account the issues of :
a) increase in height of the buildings, thus reducing the sunlight of properties in Comyn Road
b) the effect that such an increase in the population will put further stresses on local amenities
2. The closing of the gap on Plot 9.
I always believed that Peabody were building houses in Comyn Road, but I now understand that Peabody use the term ‘houses’ to mean maisonettes. I was also told at the Phase 2&3 consultation event that the existing trees on Comyn Road and Eckstein Road would be retained, though other people who attended the event were told that this was not true. At the consultation event the architects were pleased about the closing of the gap, but i have just been looking at the Peabody’s original plan and feel that this looks far more open and greener.
3. Bring forward the older person’s accommodation to Phase 2.
Is Plot 2 the most sensible place to put older person’s accommodation? Surely putting older persons in a 10 storey tower is not ideal. At present the plans for Plot 2 do not make sense. the ground floor has a Community hall, but the kitchen is set back far away from the hall. There should be a kitchen leading on from the hall with a hatch so that refreshments are easily served. Residents of Plot 2 have to go outside in order to get to the Community Hall – this really does not make sense. Surely older person’s accommodation would be far better served if it was moved to Plot 9.
4. Replacing the basement car-park with a podium car-park, is not under Plot 9 but just where the garden is. This means that all ground floor accommodation has only daylight on one side. Does this mean that there will be fewer car-parking spaces than in the original plans?
5. I was hoping that there would be a much greener element in the plans, but there is no use of solar panels to keep energy cost down or roof gardens to counteract the effect of the high pollution in the area.
6 Are Peabody over-stretching themselves in bring forward Phases 2&3 having got Phase 1 costings so wrong?
Jacqui Bowers