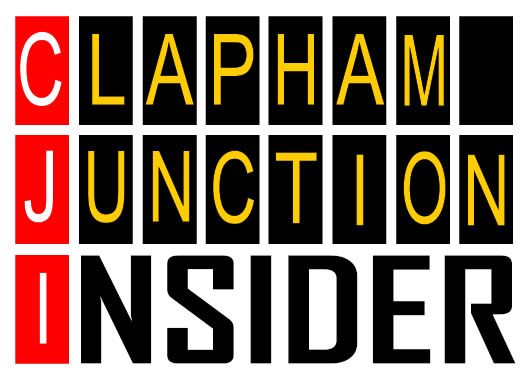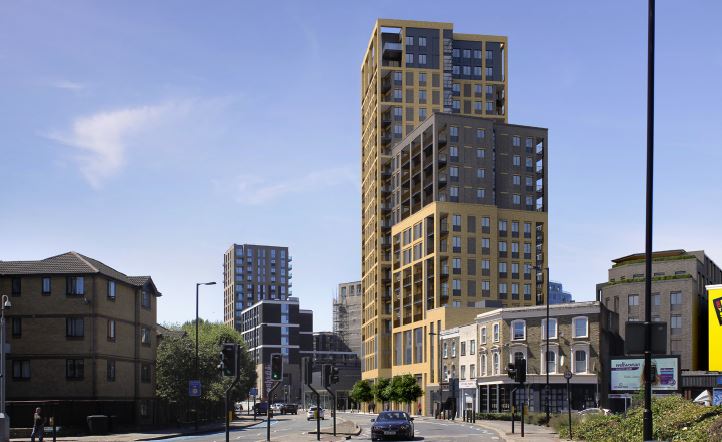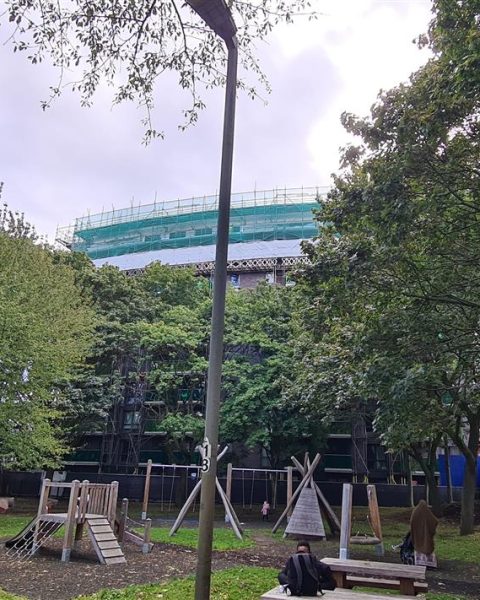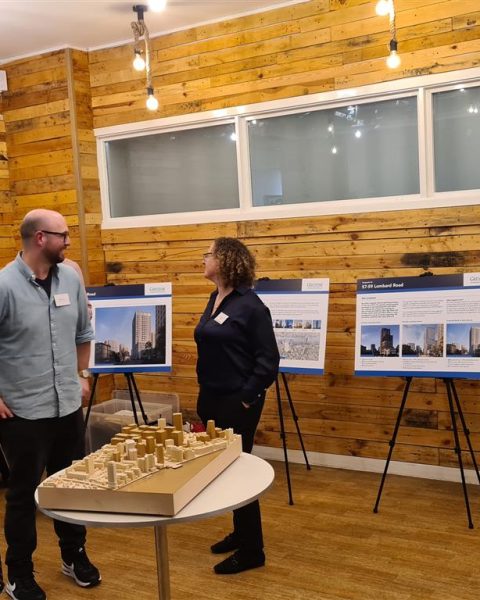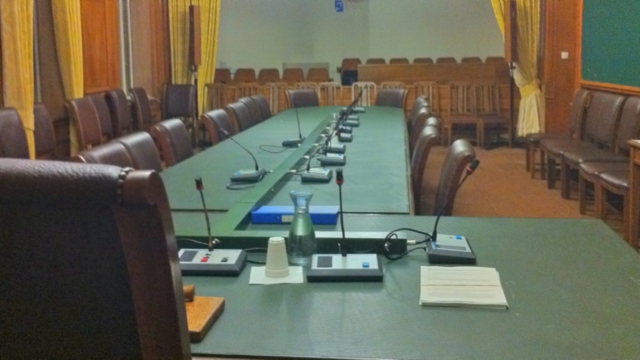In a few year Wandsworth Council would have managed to transform a zone of mixed residential and warehouse blocks of up to 6-8 storeys into a highly developed area where 20+ storeys become the norm for any development.
After the 28 storey-Landmark in Lombard Road (in breach of planning document, but paving the way for the “vision”), the 17 storey-Viewpoint on 98 York Road, the 5 blocks up to 25 storeys being built on the former Homebase site 198 York Road, and the many others still being submitted, approved or soon to be built, now comes the 5 blocks up to 20 storeys to replace the Yellow Box warehouse in Lombard Road.
The planning application (2018/3776) is nearly a copy-past of their previous screening application, which seems to have been used as a test to make sure that the planning officers will have no concern on the scheme.
The scheme is presented as:
“Erection of a new 9177 sq m 6 storey self-storage facility, including artists’ studios (293 sq m) and flexible office space (413 sq m), and a 4/6/8/13/20 storey development comprising 168 residential units with ground floor retail uses (1007 sq m) and 1st and 2nd floor offices (487 sq m) and formation of basement parking (incl. 64 car parking spaces), cycle parking (344 spaces) and surface level parking, loading, servicing and landscaped areas including formation of new plaza on Lombard Road.”
We particularly like the objection sent by a resident, which seems to summarise most of the comments:
“What an appalling, ugly carbuncle. This is not development or community; this is just ugly greed. Too high, too dense, soulless and an eyesore. But no doubt the “planning” department will approve it. So despairing.”
But to balance in favour of the planning officers (who will recommend the scheme for approval without a doubt), we can quote the response of Vinoly when asked about the impact of his Walkie Talkie building on the area:
“The view from the Tower [of London] is already ruined – would it be logical to demolish all of the visible modern buildings?”
So as damaged as already occurred, lets carry on!
UPDATE 01/07/2019: This application was Approve Subject to Legal Agreement CIL 18/04/2019 (Report from officer Adam Greenhalgh said “The form and design are supported by Council Officers and the Design Review Panel with the layout, building heights, massing and architectural design being considered to be in line with the masterplan for York Road, sympathetic to the regeneration and townscape of the Focal Point of Activity, to enhance pedestrian access in the area and to enhance the public realm.“)
Anybody saw in detail the so-called “masterplan”?
If you want to you make yourself justifications for any construction proposal, you can use our Automatic planning report generator. You will see that the result is very similar.
