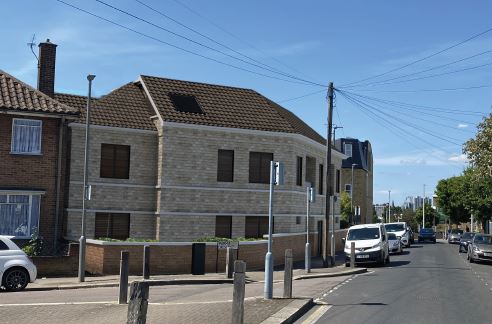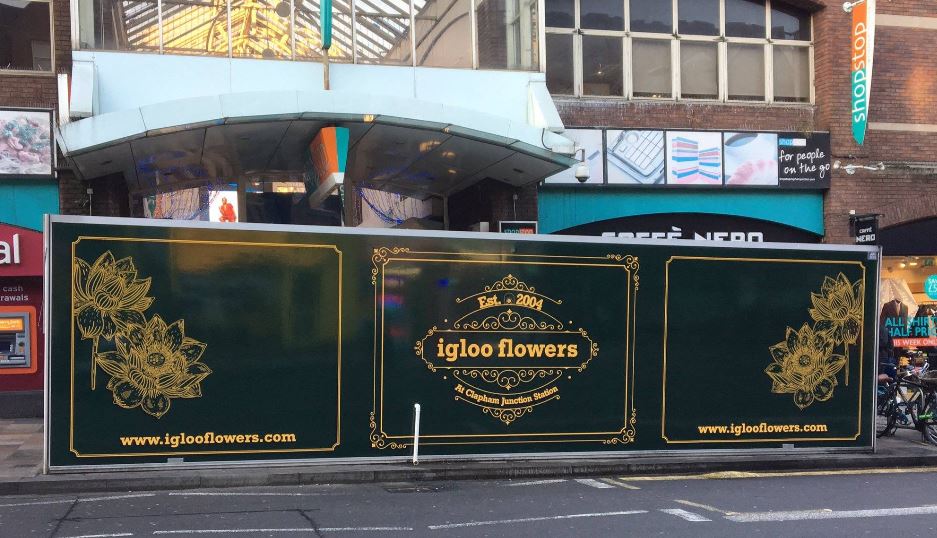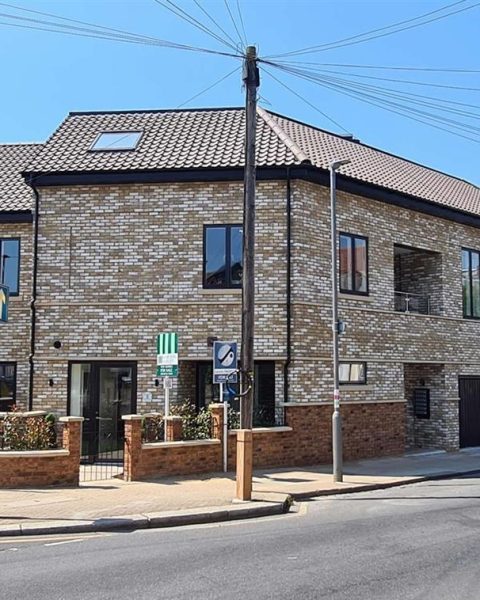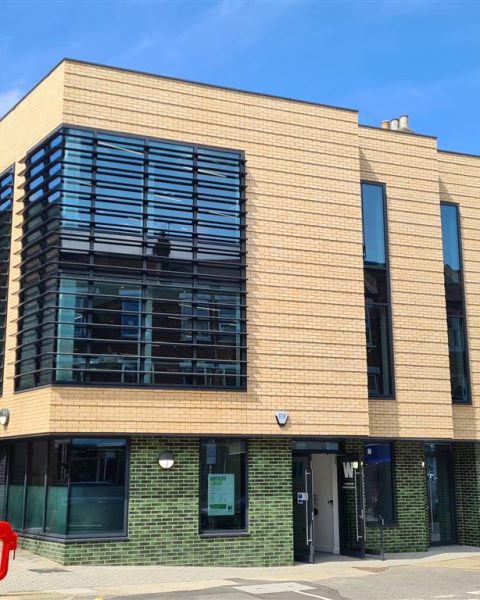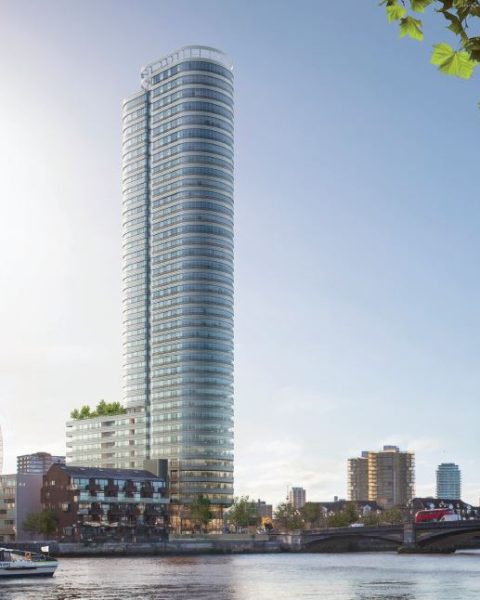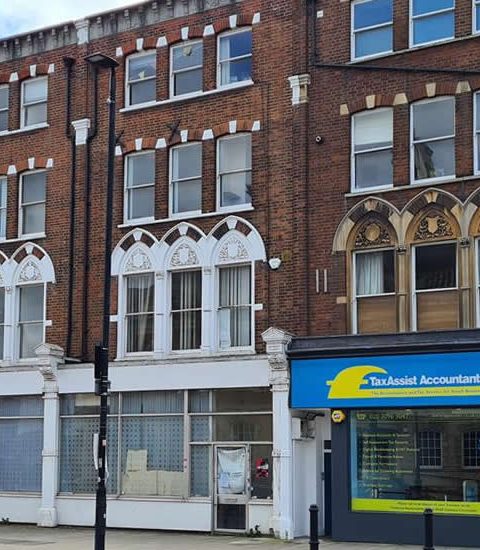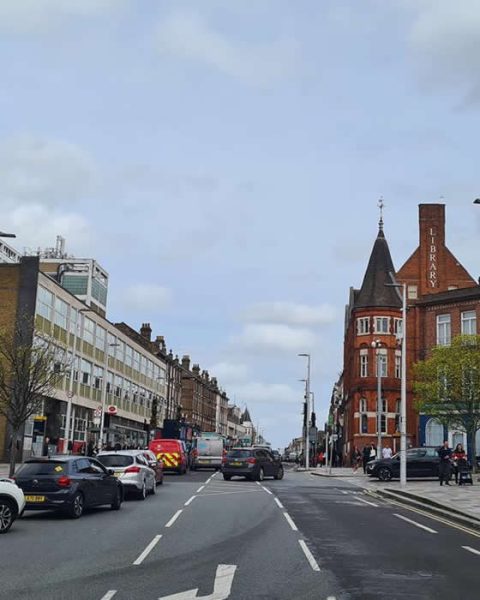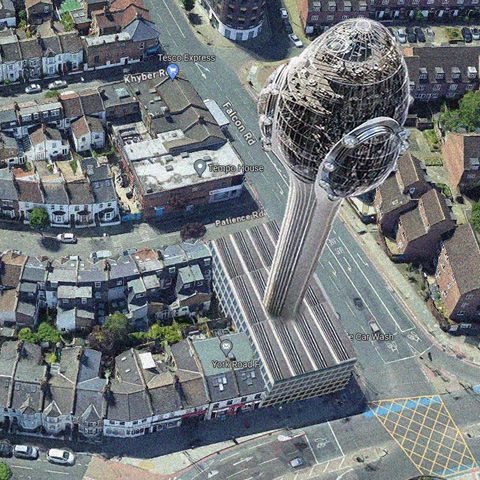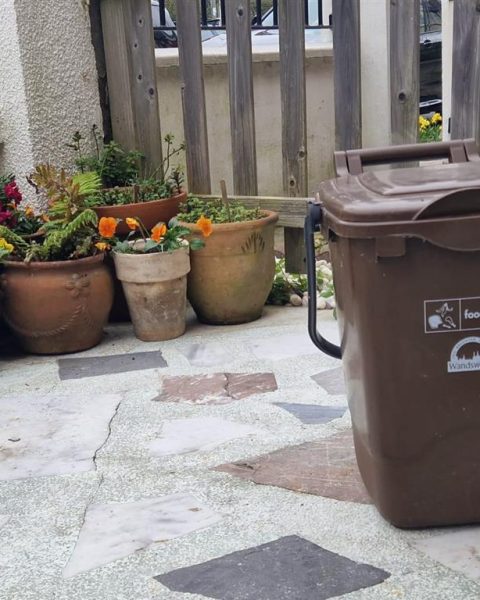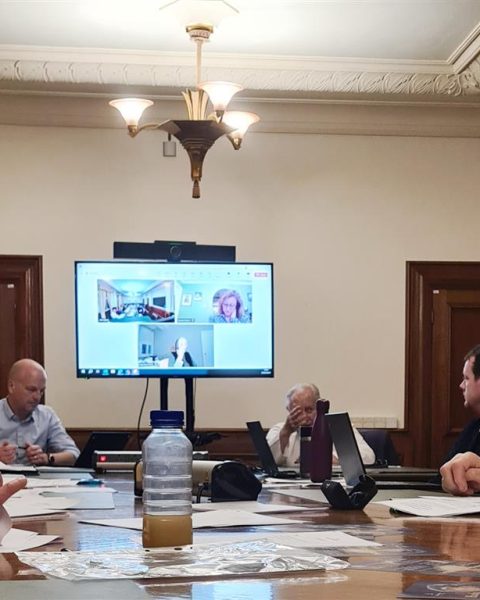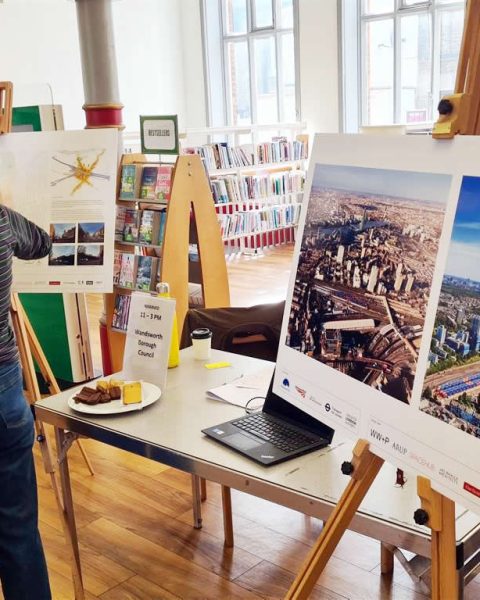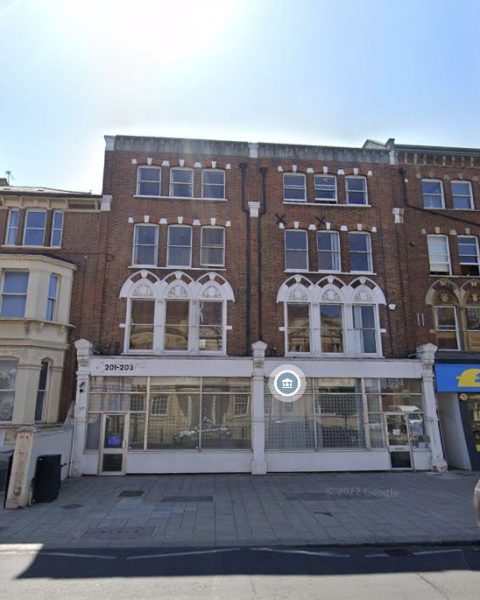Yet another modification of the proposal for the Parma Crescent scheme, with developers trying to stick even more units into the building. The planning department has not only been permissive, but shown total disregard towards the residents and even complicity with the developer.

The previous application 2020/3505 was to demolish the existing modest 3 bedroom house with a garage and a large front garden and construct a part 2-storey/part 3-storey building to create 5 new flats . Planning consent was granted in November last year.
Even during the third application, the scheme keep changing
The new proposal (2021/0408) is to provide 7 residential units and is expecting to host 25 people. However, the application is very confusing due to the developers changing constantly the scheme (this is at least the 4th revision) ! Indeed, the architect application and original drawings presented on January 29th was showing 8 units (2 x 3-bedroom, 3 x 2-bedroom, 2 x 1-bedroom and 1 x studio flats) but then a revised application on April 6th is now showing 7 dwellings (2 x 3-bedroom, 4 x 2-bedroom, 1 x 1-bedroom). This is currently correct on Wandsworth planning portal .


The latest change might be due to the size issue for the units. Several flats (F1) and rooms (bedrooms F1 and F3) fell below the minimum space standard stated in the London Plan 2021.
Although the outside envelope of the building should stay the same, the inside has been modified substantially: from 5 flats (1 x 3-bedroom, 3 x 2-bedroom and 1 x 1-bedroom flats) we will now have 7 units (2 x 3-bedroom, 4 x 2-bedroom, 2 x 1-bedroom and 1 x studio flats) according to the Architect’s report. All the basement accommodation consists of 4 split level flats, but two of them will have their kitchen and living area underground in the new design.

Many arguments for rejection
We previously raised the blatant breach of policy DMH4 and Housing SPD (“housing targets can be met without relying on garden land“) and the dismissal by the officer of the detrimental impact (“there are a number of existing mature trees and vegetation on site which could be negatively impacted by the development“).

The updated proposal adds even more arguments to reject the scheme. The Battersea Society has once again submitted a very powerful objection (albeit being posted before the latest revision):
The exiguous garden space for the occupants of the ground-floor flats 1, 2 and 3 is made worse in the revised proposals by the need to provide voids for to provide light to the basement accommodation.

In addition, there are rules for minimum space standards stated in the London Plan 2021 and set out in Policy D6 Housing quality and standards. Two of the maisonette units (F1 & F2) are spot on the absolute minimum of 79sqm and 93sqm (and below the minimum that was required in 2010 of 83sqm and 96 sqm for the same dwellings). This is the same on several bedrooms and we suspect that some of the figures have been twisted on purpose.
Flat 4 is presented as a 1-person flat on a split level. However the bedroom is the size of a double bedroom and therefore, with 53.3m2 it falls below the minimum requirement of 58m2. Here again, it is obvious that the developers have played with figures in order to stick as much as possible in this development.
Last but not least, the outdoor amenity space falls clearly below the borough-level standards (SPG 2016 – 2.30) of 10 sqm for Flat F5 and F6 and is just spot on the minimum figure for F7.
Unusual number of objections ignored
The new proposal attracted 55 objections already, with one support (coming from a completely different part of Battersea and suggesting that the Council tax generated with the new flats will look good for Wandsworth coffers!). It seems clear that a very large number of local residents are totally opposed to this development.
Earlier last month, a local resident said:
“Like many residents in my neighbourhood I am profoundly worried that a high density (up to 26 persons) block of flats could replace a 3-bedroom house in a neighbourhood of predominantly late Victorian architectural style. This is the third round of objections but to date there is no evidence of how residents’ issues are being addressed and why none appear to have been accepted to any degree.”
When the Wandsworth planning department becomes part of the issue
In this scheme, the planning officer has already shown neglect in refusing to apply policies DMH 4 and 7 in the Local Plan and, in more detail, in the Housing SPD. The justification given by the officer can only be called with one word: totally “rubbish”!. No, the policy does not apply only for extension. There is a specific section in the SPD on House extensions, and it is located later in the policy document. In our case, there is no ambiguity: it specifically states that building on existing garden should be prevented and cannot be used for meeting housing target. Nevertheless, this is exactly the argument that the architect is using (“contributing the housing stock“). Therefore, the officer mislead the Councillors by stating otherwise!
Applications discussions should have clearly prevented the developers to submit a new version of the scheme. The officer should have stated that it was clearly over-development on this low rise neighbourhood of Victorian Terrace houses. Instead, the developers seem confident that there won’t be any issue with little twist in the figures to comply with minimum space standards, and that when it won’t comply, the planning officer will turn a blind eye.
And even worse, we read in the architect letter that the principle of basement has already been encouraged by the officer during a pre-application discussion:
“In your pre-app advice (ref: ENQ/00728), you considered that a basement level would be acceptable provided certain parameters were adhered to.”
Where is this pre-application document? As per agreement with the planning department, those documents must be published.
CJAG and the Battersea Society have raised the issue of pre-application discussions (basically meetings behind closed doors where officers sometime encourage developers to breach policies!) and asked them to be monitored and joined to official application documents.
The planning officer has failed heavily on assessing correctly this planning application, which should have been refused. The damage has already been created with the previous consent, it needs to not go further: This new application must end with only one decision: it must be refused as overdevelopment.
You can still comment on this application until 20/04/2021 (but even later as it should come before committee on May 25th).


