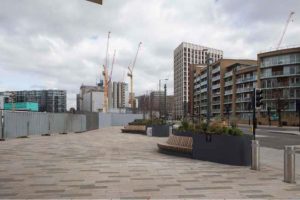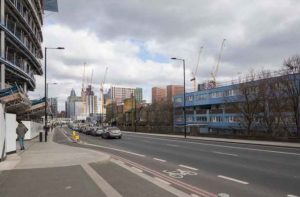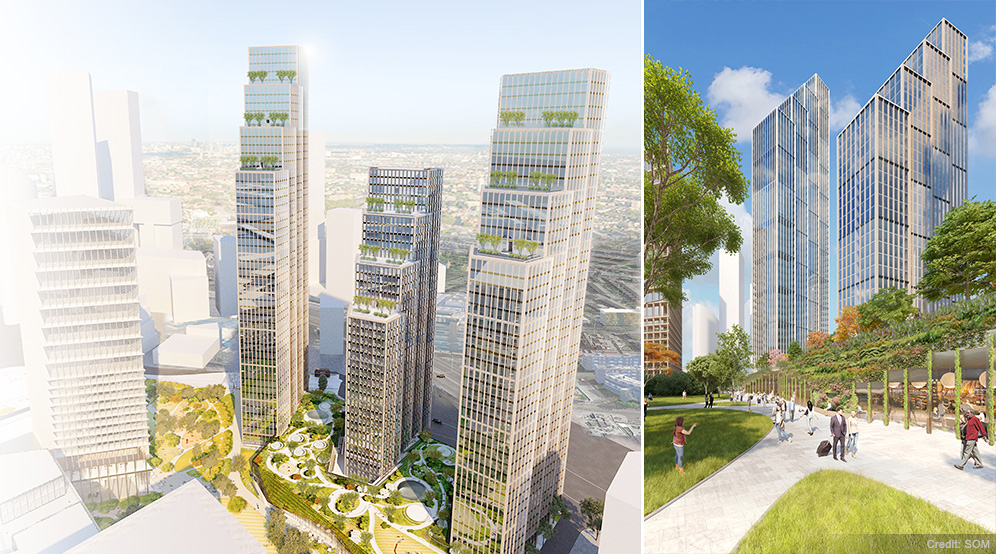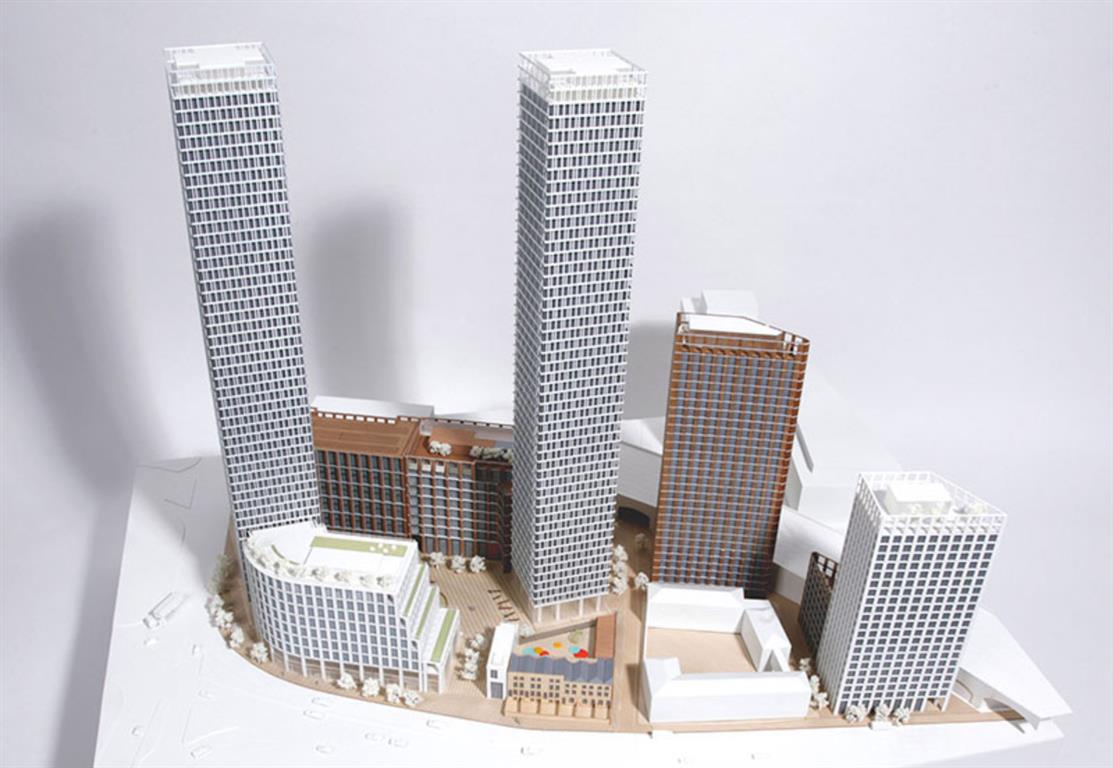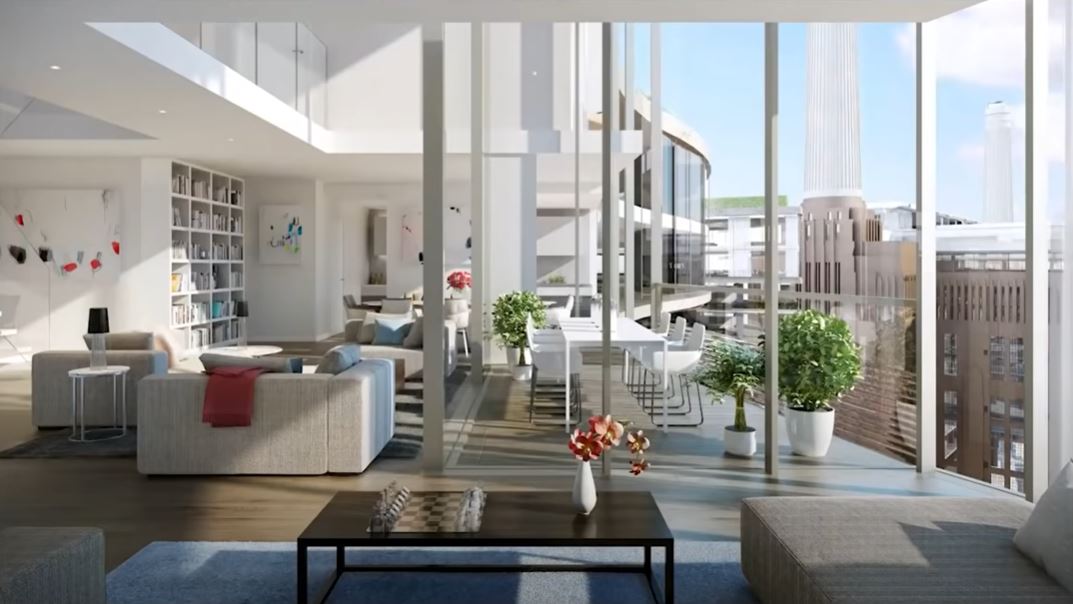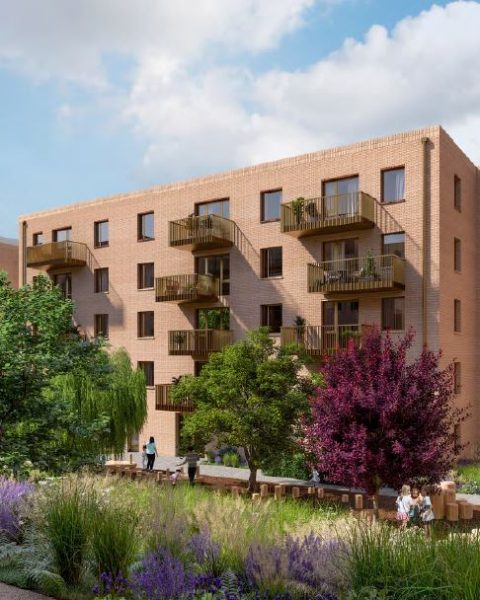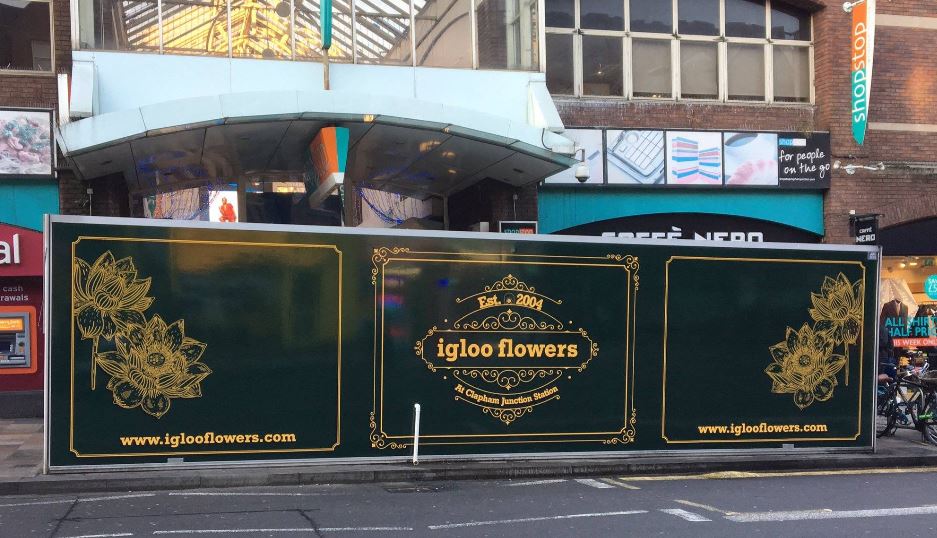Nine Elms is becoming an area where a 15-storey tower is now the norm, or at least that is what has been the trend for the last few years, when scheme after scheme, Wandsworth Council has approved plans with massive towers.
A new planning application (p.a. 2022/1835) to demolish the existing Booker warehouse and adjoining garage and build three new buildings (between 15 17 and 22 24 storeys in height [1]) providing 81 residential units and 779 student bedrooms has been submitted last June.
The student accommodation consists of a third of studio flats (20 sqm each) and the rest of bedroom units in clusters (13.5 sqm each)
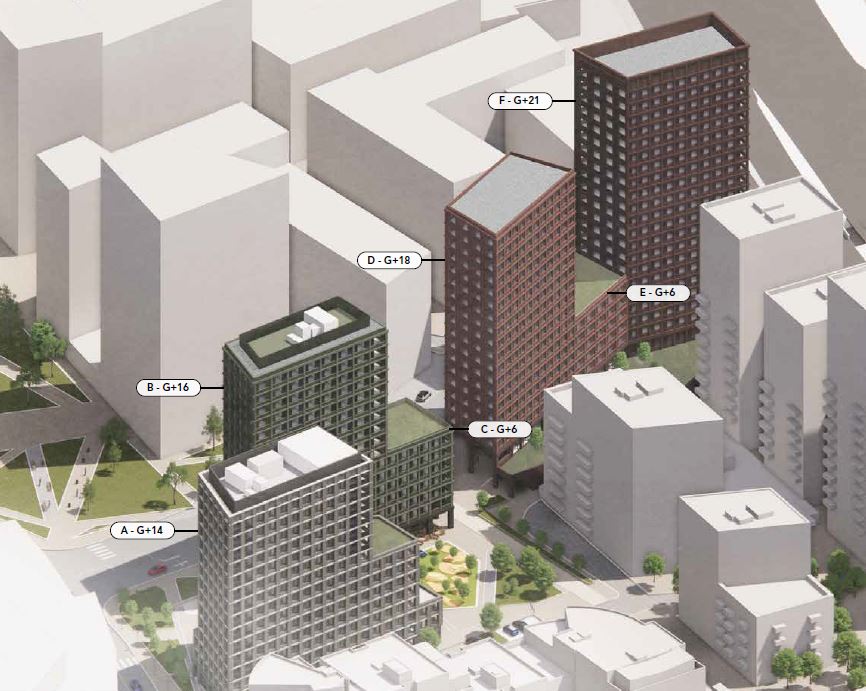
The site was occupied by a BMW garage which was demolished in April 2022, and by Booker Wholesale warehouse, a large orange building, which will continue to operate until the new proposals for the are site finalised.
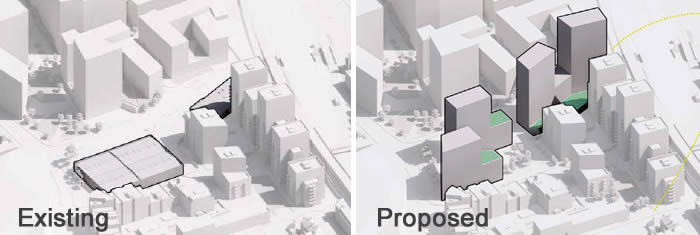
Previous approved scheme for buildings up to 18 storeys and 307 units
A scheme for this site (p.a. 2015/6813) was previously granted by the Council in March 2019, for a residential scheme of 5 towers from 5 to 18 storeys and 307 units (mainly 2-bedrooms) was previously granted for this site in March 2019.
The consented scheme was proposing to free a large portion of the ground for floor for commercial and light industrial uses across the site.
However, it was later agreed with officers that a revised scheme did not need to provide such facilities as better opportunities existed already in the area.
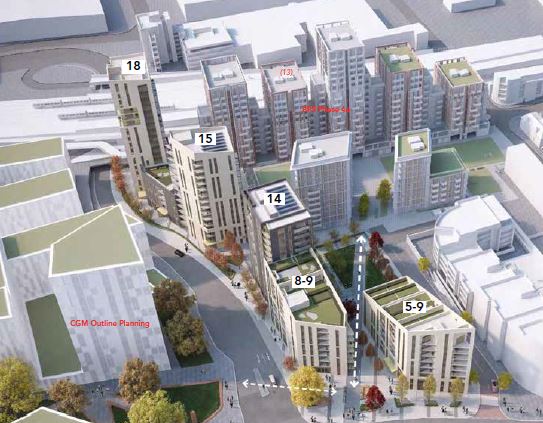
The tallest building on this side of Nine Elms
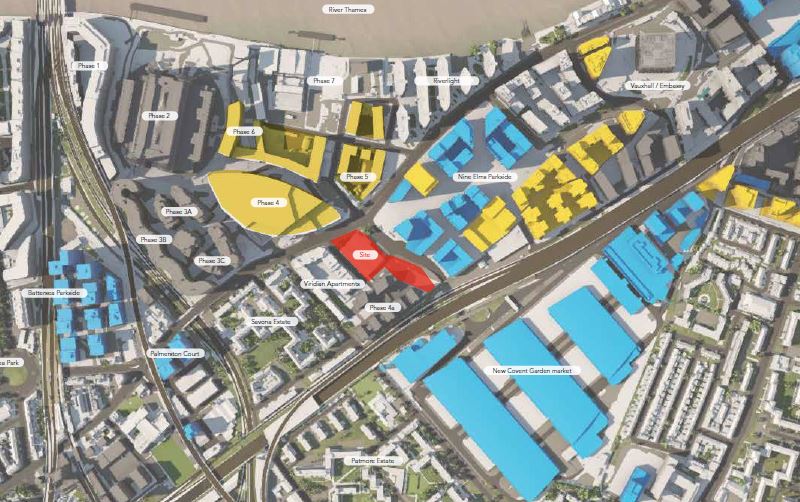
Currently, all the buildings of more than 20 storeys are located north of the site. If this scheme is consented, it will be the only tower of more than 20 storeys in this locations, most buildings around being 4-15 storeys.
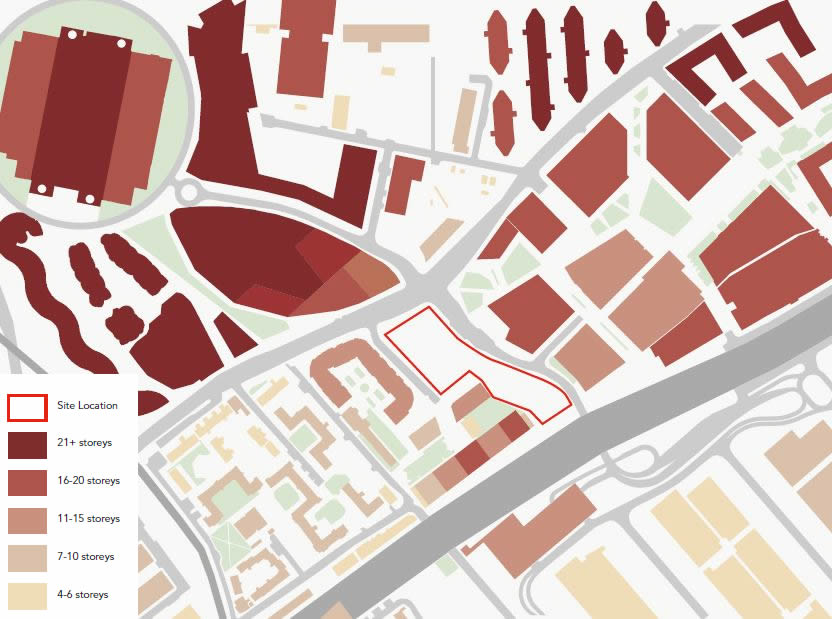
It is noted that due to the height of the buildings, it creates a virtual “fence” from the “low rise” (for Nine Elms) Viridian apartments and the perspective in the area.
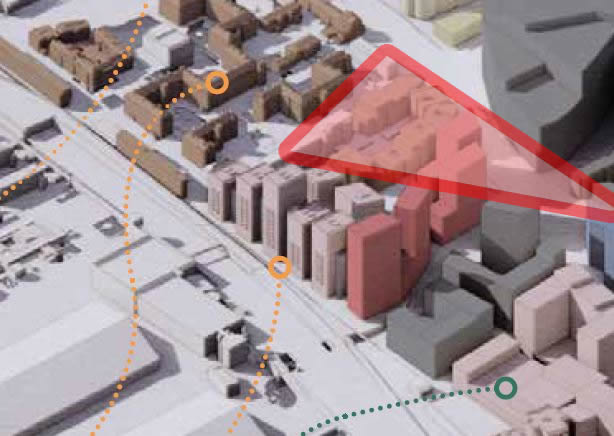
Although integrated in an area of taller building, the size of the proposal would make the building highly noticeable within the context, as shown by the images provided by the applicant.
It is noticeable that the Design Review Panel, advising the Council on major proposals, and usually sympathetic to developments, has been critical of the scheme, saying:
“We are still not convinced this has gone far enough as we are missing the evidence to support the choices made. Moreover, we are surprised that the architecture and in particular the fenestration, is similar on all sides of the buildings, despite orientation or context.
[…] It looks like the landscape has been well developed, but we are concerned about how it will be implemented. There is still not a sufficient and robust enough explanation as to why the proposals are the best achievable for the site.”
A pinch of affordability to make the scheme approved
The residential units are proposed to be dedicated to fill the quota of affordable accommodations (39 affordable rented homes and 42 shared ownership homes for sale) to compensate for the number of small private units. It represents only 29% of the development, but this above the target of 25% which is a legacy from the Tory administration which allows Nine Elms to follow lower constraints than the rest of the borough.
During pre-application consultations, the officers agreed that it would “meet the existing and emerging site allocation” and that due to the affordable units provided, it would outweigh the loss of industrial floorspace. They highlight that without the affordable provision, the loss of industrial floorspace could not be adequate, which shows the issues faced with the scheme.
However, as officers acknowledge in pre-application discussions, the proposal fails to comply with the housing mix requires with an overdominance of small units (1 & 2-bedrooms). In addition, it should be highlighted that both London Plan Policy H5 and emerging Local Plan Policy LP25 require 50% affordable housing on where the scheme would result in a net loss of industrial capacity (in our case, the Booker warehouse and the garage). And therefore this proposal fails to comply with the policy [2].
Last but not least, it must be noted that the emerging local plan prevents an over concentration of single-person accommodation which is unfortunately already the case in Nine Elms.
Moreover, there is already a large amount of student housing already consented (for example, there is a larger development of 868 student accommodation currently being built 200 metres away at Palmerston Court).
The officers have warned the developers that providing such number of student units does not help the housing mix and on that criteria only it seems to be a potential motive of refusal.
Trees protected … but being chopped off by the applicant
The current Booker warehouse is surrounded by 6 high quality mature plane trees, all of them being protected from removal by a Tree Protection Order (TPO).
Therefore, it is already odd to read in the Tree Analysis documents from the applicants that “both options to retain or remove were considered“, as if there was no TPO attached. Only one is considered preserved in the application, the others are marked as removed, despite being protected.
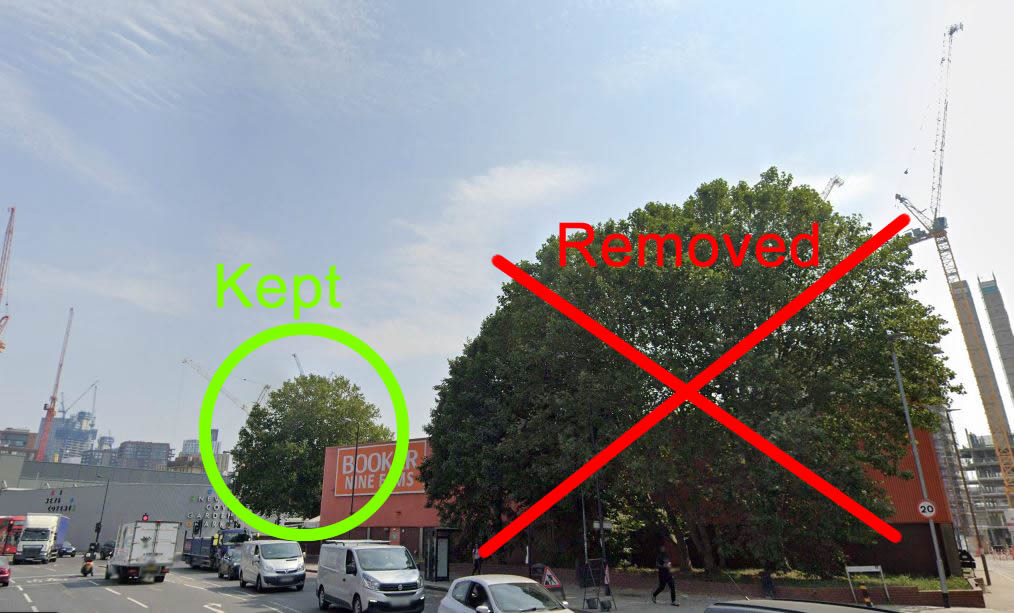
The landscape proposal suggest to plant 55 trees. However, while this number seems impressive, it is still far from the value of one single mature tree replacement. According to a report cited by Ohio State University it takes 269 saplings to equal the carbon storage ability of one large, healthy mature tree, 36” in diameter.
According to an article in The Conversation:
“Size really matters with trees. The annual net ecological benefit of planting a large species tree is 92% greater than planting a small one. Mature street trees do everything from having a positive effect on infant birth weight in lower socio-economic demographics, to increasing resilience to major life events among people who live within sight of them.”
Until now, TPOs to protect mature trees from being chopped off have been very often ignored by developer, and the Council did not show much concern either.
Glyn Goodwin, Green party member and Wandsworth resident, said:
“It’s what always happen. You can remove protected trees if it interferes with the design. It’s a get out clause. Trees are the ennemies of developers”.
All the mature trees surrounding the former B&Q site in Wandsworth roundabout were removed by the developer when permission was granted, with the blessing of the Council. At the time, the officer justified that “an appropriate landscaping scheme for the site as well as adequate tree planting will be secured by conditions“.
In Winstanley & York estate redevelopment, residents will remember the protest to protect an old poplar tree last year.
The Design Review Panel has strongly criticised the choices made by the developer, especially the miss opportunity on trees, saying:
“We are disappointed the opportunity for adding a line of trees along New Covent Garden Access Road where the space would allow it has not been exploited. These will help mitigate the harsh environment for pedestrians and help visually improve the street scene and the Urban Greening Factor for the site.”
They also criticised the choice of trees, saying those appear to be largely non-native and the sizing is not clear.
Objections raised
The Battersea summarized all the previous concerns explained above in their introductory objection:
“The Battersea Society objects strongly to this unneighbourly over-development of the site which fails to complement other buildings within the area; to the move from housing to student accommodation; and to the lack of concern for the environment in relation both to the removal of trees and to the low level of BREEAM [sustainability of the scheme] proposed. We note that a number of these concerns were raised by the Design Review Panel (DRP) prior to the application being submitted and it is regrettable that little has been done to address these issues.”
A lot of local residents have objected on the additional traffic and clutter that will be generated by Amazon and Uber deliveries and the abuse that they already endure with construction noise outside normal hours in the adjoining sites. They also worry on the impact on the close neighbourhood of nearly 1000 individuals that are expected in this small site.
[1] Height revised with 3m per floor according to Wandsworth Local Plan
[2] According to the applicant statement, they will provide 81 affordable flats, along with 168 affordable student units. If you add the 779 student rooms with the 81 flats, you get 860, and therefore 29% of affordability in total. However the developer claims that the 81 affordable dwellings can accommodate 175 people, which means a total of 954 occupants.
If we count by occupants, it could mean 36% of affordability (it’s stretching a lot the computation!) … but where does the 39.5% figure claimed by the applicant comes from? Apparently from all the rooms included in the computation. In any case it is either below the target of 35% affordable units or below the 50% affordable required for such site. The developer’s claim is therefore false.



