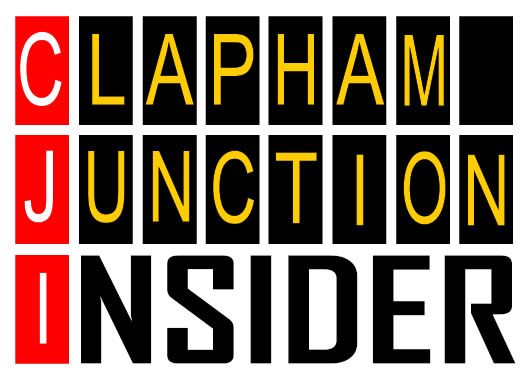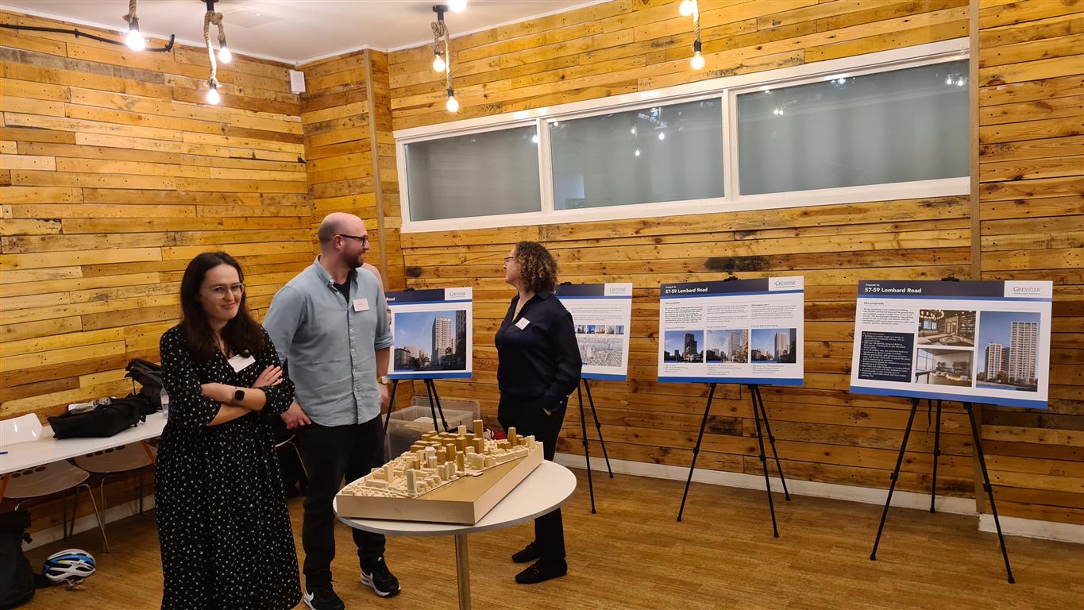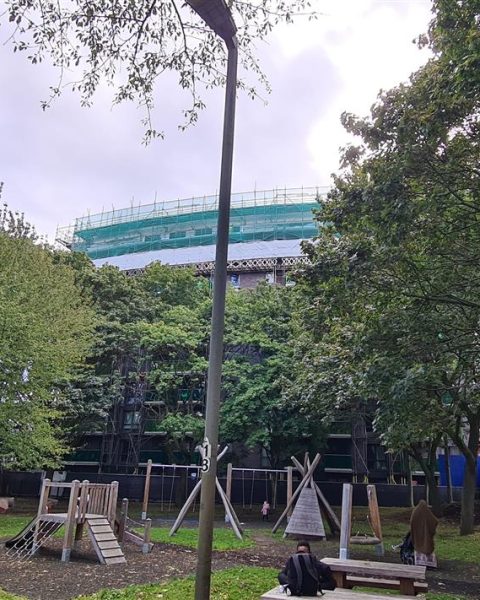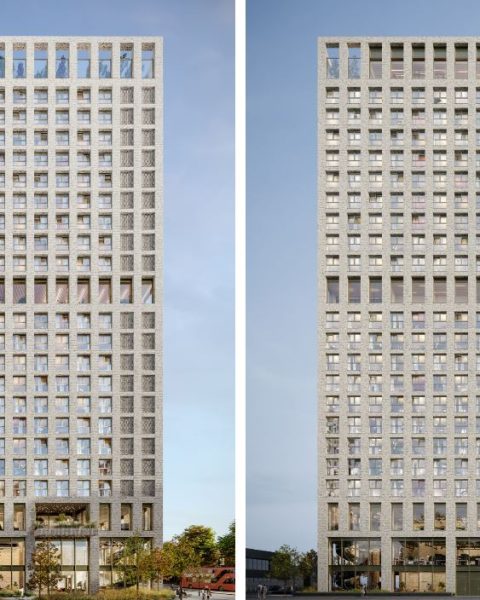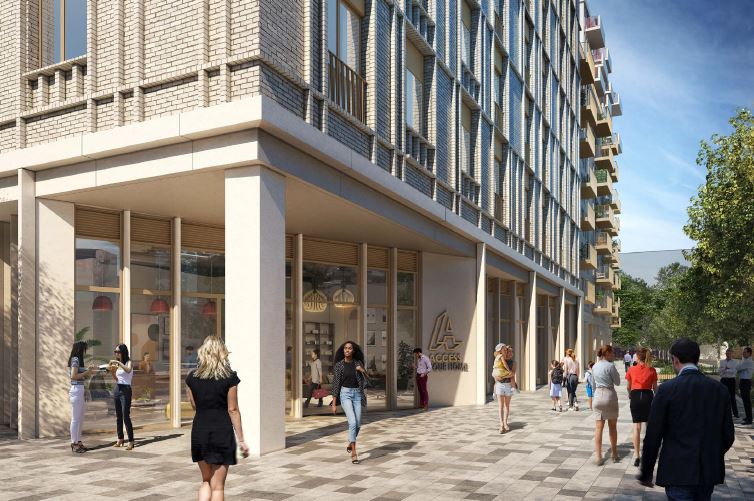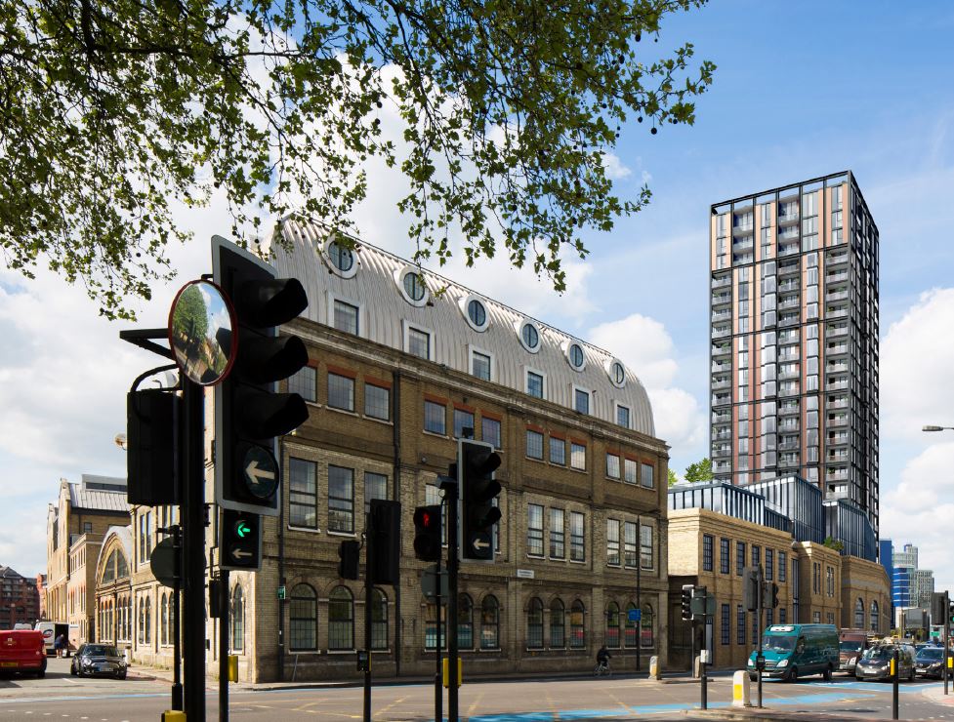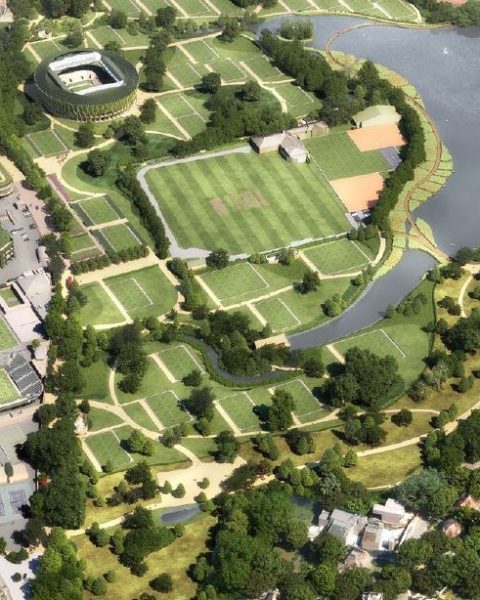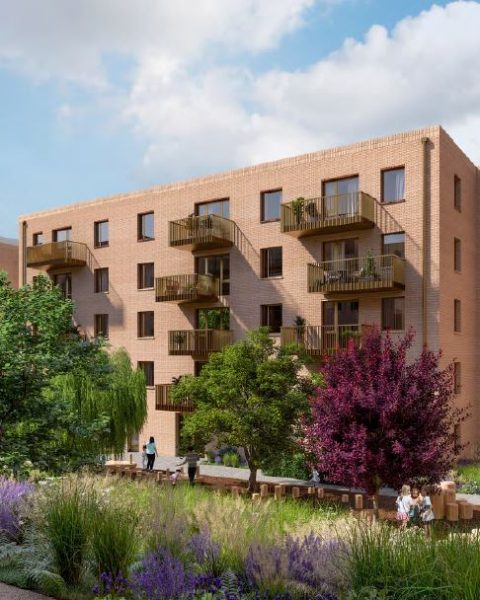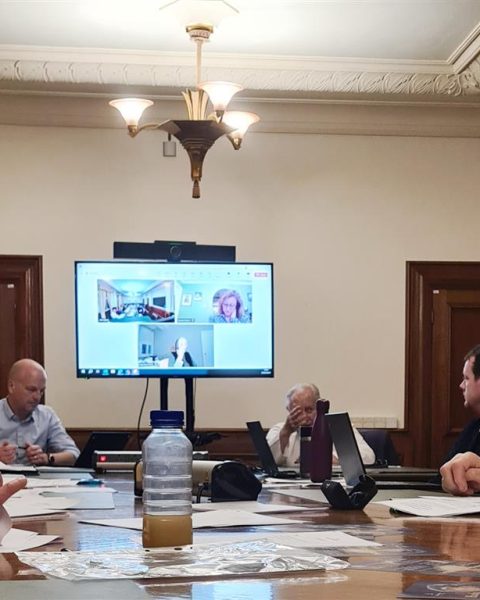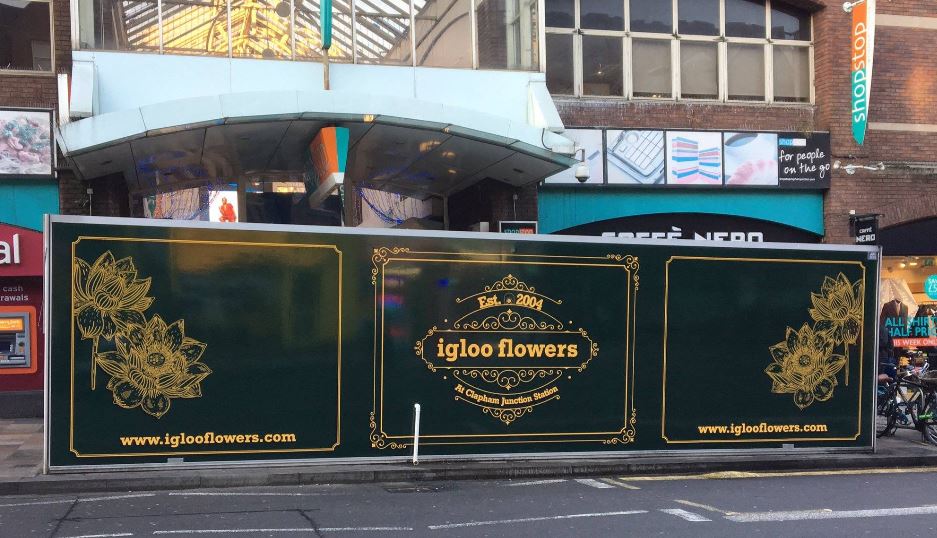Was it because of the cold night or due to the lack of interest from the local community on this day of January? Not more than a dozen people came to visit on each of the two days the exhibition was held for the new proposal at 57-59 Lombard road, along York Road in Battersea.
Following the refusal last August for a co-living scheme of 547 units including a tower equivalent to 28 storeys last August, the developers have come back with a “new” scheme.
The new proposal should include the same massing as the one refused 6 months ago, with an additional floor for the smaller block along Lombard Road. The most important change is the redesign of the interior in order to accommodate 288 residential units, with a ratio of 35% affordable homes.
The proposal, which should be submitted soon to the Council with the hope to get approved during the Summer, is a mix between the two previous schemes that have been designed for the site.
The main consideration for the applicant was to address what they consider as the reasons for refusal in the previous scheme: the absence of affordable housing provision on site and the shared living scheme with 547 units which was definitely unpopular for the area (in planning term: it failed to meet an identified local need).
The applicants have trashed the co-living development and gone back to the residential scheme proposed in 2018
The 70% increased of the number of dwellings (previously 168 units and now 288) has been achieved by reorganising the interior of the blocks, removing all the office/retail space (except on the ground floor) and increasing the size proposed in 2018 of 21 storeys to 24 23 (or 28 depending on how to count) storeys.
The number of larger units, instead of several hundred bedsits, opened the possibility to review the design of the facade with the inclusion of balconies, which improves the appearance of the previously uniform block and reduces the density of the block.
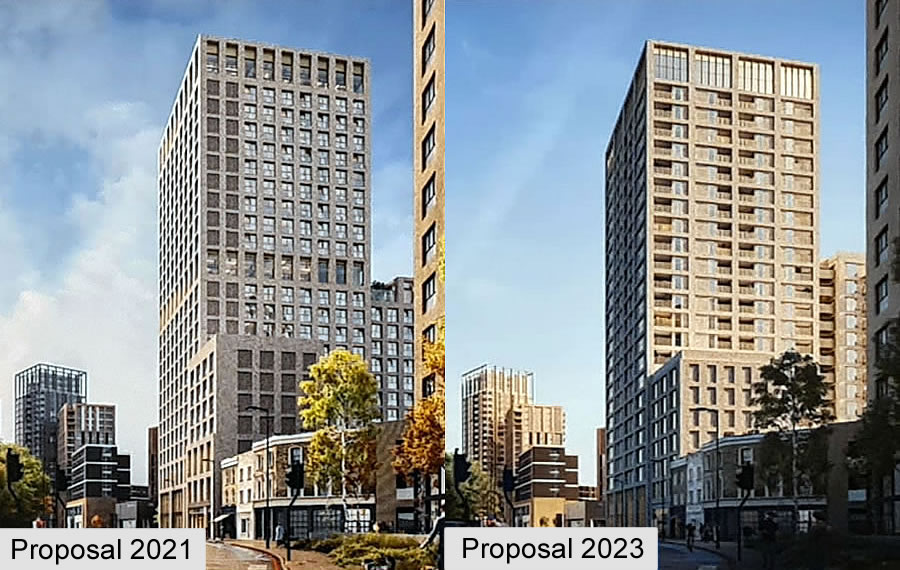
The number of affordable units has also increased (but not by 70%) going from 60 to 84 affordable accommodations. This represents now 35% of affordable habitable rooms, which is spot on the minimum threshold level of affordable housing according to both the adopted London Plan 2021 and the emerging Wandsworth Local Plan 2023. The 2018 application was proposing 36% in term of units and 35% in term of floorspace.
All affordable homes will be provided onsite, in line with the London and Local plan requirements, and will be located in the smaller part of the scheme, along Lombard Road.
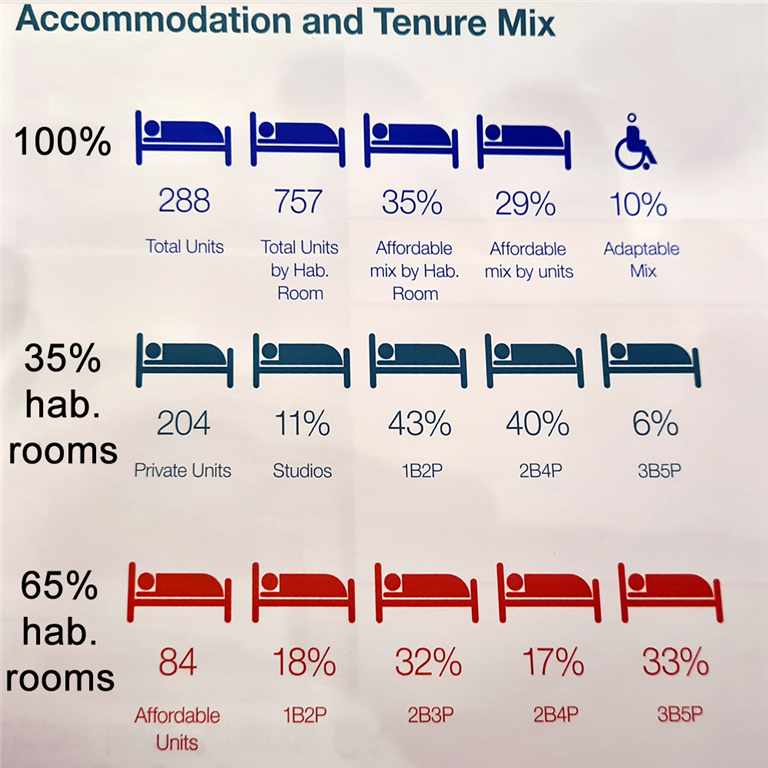
The emerging Local Plan for Wandsworth is very clear on the breakdown between social/affordable rented and intermediate housing that is required on the affordable housing provision.
Policy LP23 Affordable Housing, page 346, says:
“The Council will require an affordable housing tenure split of 50% low-cost rent products
, 25% First Homes and 25% other intermediate productsand a balance of other intermediate products.” [*]
However, when asked about the tenure split planned for their proposal, the response was less than clear: the developers responded that this is still subject to negotiations with the officers and therefore they could not comment.
- To understand more about affordable housing, the different categories and the requirements, read our article: A guide to understand affordable housing in Wandsworth
The active frontage will be achieved mainly by allocating 3 small units for retail (corner shops of cafés for example) on the ground floor.
It is proposed to retain 1 (maybe 2) mature trees. Unlike other schemes showing trees and later justifying their absence as not being on “their” site, the applicant owns the land where they are planning to plant 8 new trees.
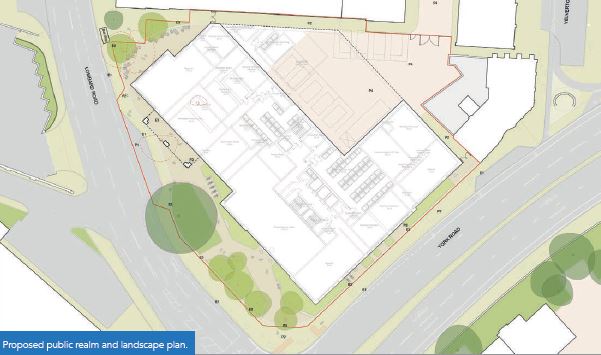
In comparison to the 2018 application which proposed 64 car parking spaces, all of them have been scraped (with the exception of 9 blue badge spaces). In general, car parking is not recommended by local plan policies. In addition, the architects told us that the proximity of the Thames and the possibility of flooding are considerations against digging basements in the area.
- For more information, read our article: With climate change, are we taking enough notice of flooding zones?
No effort made on reducing the size
Unfortunately, for the ones opposed to the massing of the proposal, it is clearly a disappointment. The new scheme re-uses the same massing as the one proposed for the co-living scheme.
The site is currently occupied by a large 2-storey building housing Halfords and Pets at Home and associated car park. The proposal consists of a massive block with a tower up to 88 meters. According to Wandsworth local plan rules (which defines one storey as being 3 meters high) this is equal to about 28 storeys.
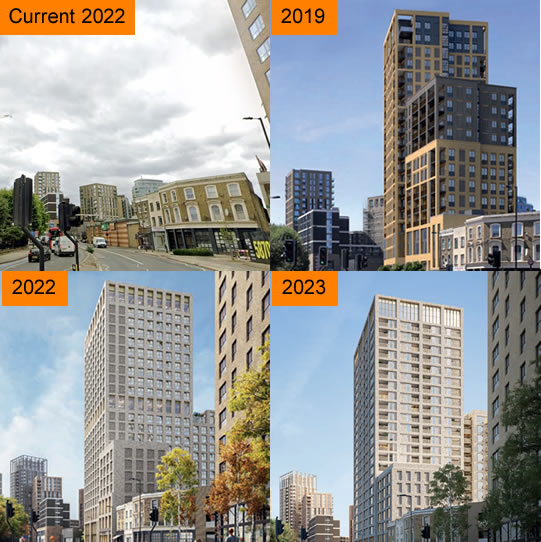
A previous application has already been approved on this site in April 2019, including a 21 (22) storey tower. Therefore, the principle of a development, including a tall element, has already been determined for the site.
However, this is still much in excess of the 20 storeys guideline for this area (60 meters for 20 storeys on Council rules to compare with the proposed 88 meters).
During a pre-application meeting in 2021 Wandsworth planning officers justified this breach of policy as “marginally taller”. In previous applications, they seemed to encourage taller buildings, while highlighting that in their view the landmark of the area should be the 32 storey planned for York Garden (but actually delayed due to lack of funding!).
Although the size of the building has got the support of officers, the mood is now very different among the councillors.
During the Planning Application Committee in August 2022, we heard councillor Humphries make reference to the statutory planning documents, something that he previously often dismissed.
The former chair of the Planning Application Committee in the previous Conservatives administration, and big supporter of tall building, insisted several times on the fact that the 24 23 (sic!) storeys was “significantly” over limits set out a maximum of 7 to 20 storeys in the emerging local plan.
He added that 7-20 storeys was appropriate for the zone, apparently forgetting that under his chair they approved several schemes fully above that limit, especially the 31/32 storey tower that is still planned for the Winstanley redevelopment scheme.
While acknowledging that the “big” topic was the question of the “affordability” of the scheme, Cllr Belton, Chair of the committee, also commented that perhaps the Committee “ought to be a bit stronger on height” when the policy indicates some limits.
An area wiped off of all its retails
The main problem, is probably that the Conservatives have already let “the genie out of the bottle” to paraphrase an expression previously used by former Conservatives Councillor Hugh Byrne. Indeed, Ms Jenifer Jackson, Assistant Director Planning & Transport Strategy, commented that officers would find it “very difficult to substantiate any harm resulting from the increase of size“, due to the already previously approved schemes in the area.
A few years ago, York Road had a large Homebase store, that has now been replaced by a series of blocks up to 21 (22) storeys to provide 254 residential units. One mile away, both Homebase and B&Q have also disappeared for a massive residential development. This new proposal will remove two large stores: Halfords, specialised into motoring & cycling accessories, parts & tools and Pets at Home, a one-stop shop for pet food and equipment for animals.
Frank Burgess, a local resident, said:
“Everyone in the area is dismayed with the loss of the two shops in favour of much smaller and often useless retail corners. With the Pet shop and Halfords, it’s not so much the utility but they put life in the area. The whole area is turning into a canyon of urban blight.”
One of the local ward councillors, Jamie Colclough, told us:
“The ward is already highly populated. I want to make sure that when new constructions pop-up, there is the necessary infrastructure supporting the new needs.”
You can find more information with a survey on the applicant’s website.
UPDATE 18/01/2023: Following an email received from Cascade Communications, the PR agency hired by the applicant, we have amended the article:
- The proposed development is officially a 23 storeys, although in actual facts it is a 28 storeys according to Council policies (88 meters and 3 meters per storey in the Local Plan )
- The extant consent (2019) was not a build to rent scheme. It has consent for self-contained residential housing units. (Class C3 residential)
According to Cascade Communications, both retailers’ leases have expired but that they are continuing to trade on site until vacant possession is required.
The site was previously granted permission for a mixed-use scheme in 2019 to redevelop the entire site and replace the existing uses. The two retail units are therefore removed from the site under this previous planning permission secured by Big Yellow and are not closing as a result of the Greystar plans. Greystar purchased the site after this permission was granted.
[*] In a last minute change on 27th October 2022 (2 weeks before the official Local Plan examination), the Council submitted an amendment proposing to remove the mention of First homes in the Housing policy LP23 and instead use “a balance of other intermediate products“. [Schedule of Main Modifications suggested by the Council, WBC-010, PPMM/091 and PPMM/092 with changes in the supporting text at PPMM/093.]
UPDATE 19/01/2023:
- Quote from the Local Plan policy on the size for a storey: Local Plan – Development Management Policies Document (Adopted March 2016) showing superseded policies March 2017, par. 2.43 page 23: “The heights in this policy are expressed as storeys and assume an average storey height of 3 metres.“
- We have corrected the error of calculation for the amount of affordable floorspace in 2018 (we wrote 53% instead of 35%): 34.76% (~35% – 3903sqm out of 11223 sqm) in term of floorspace and 35.71% in term of units (60 out of 168).
