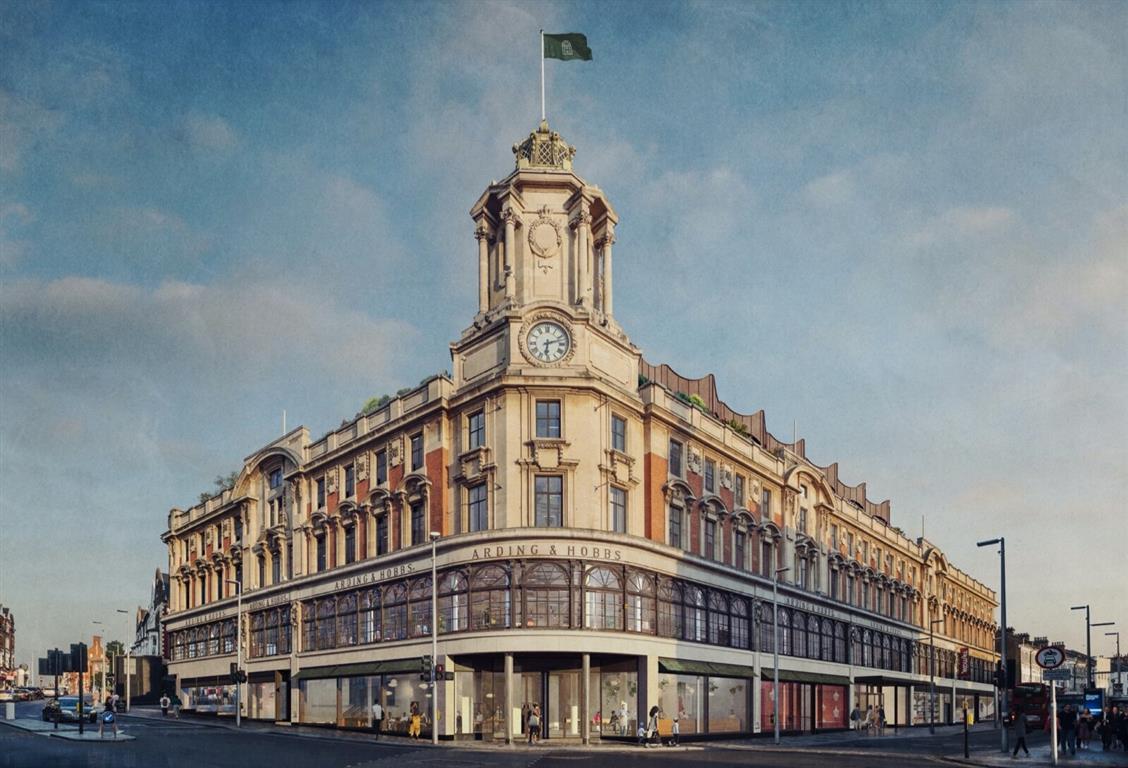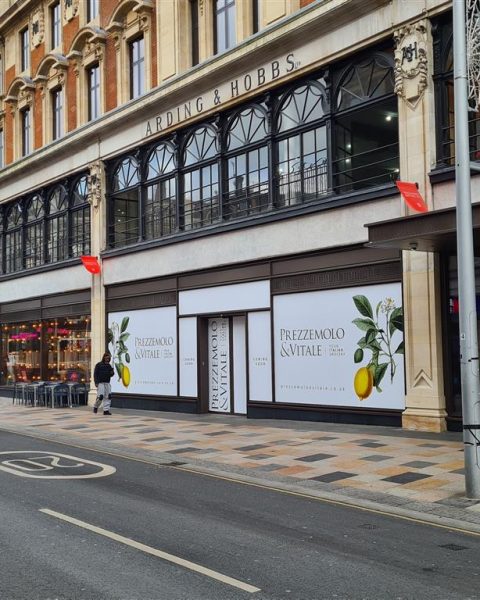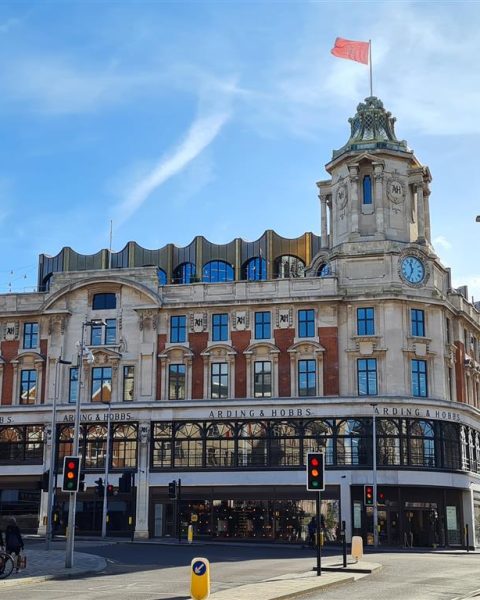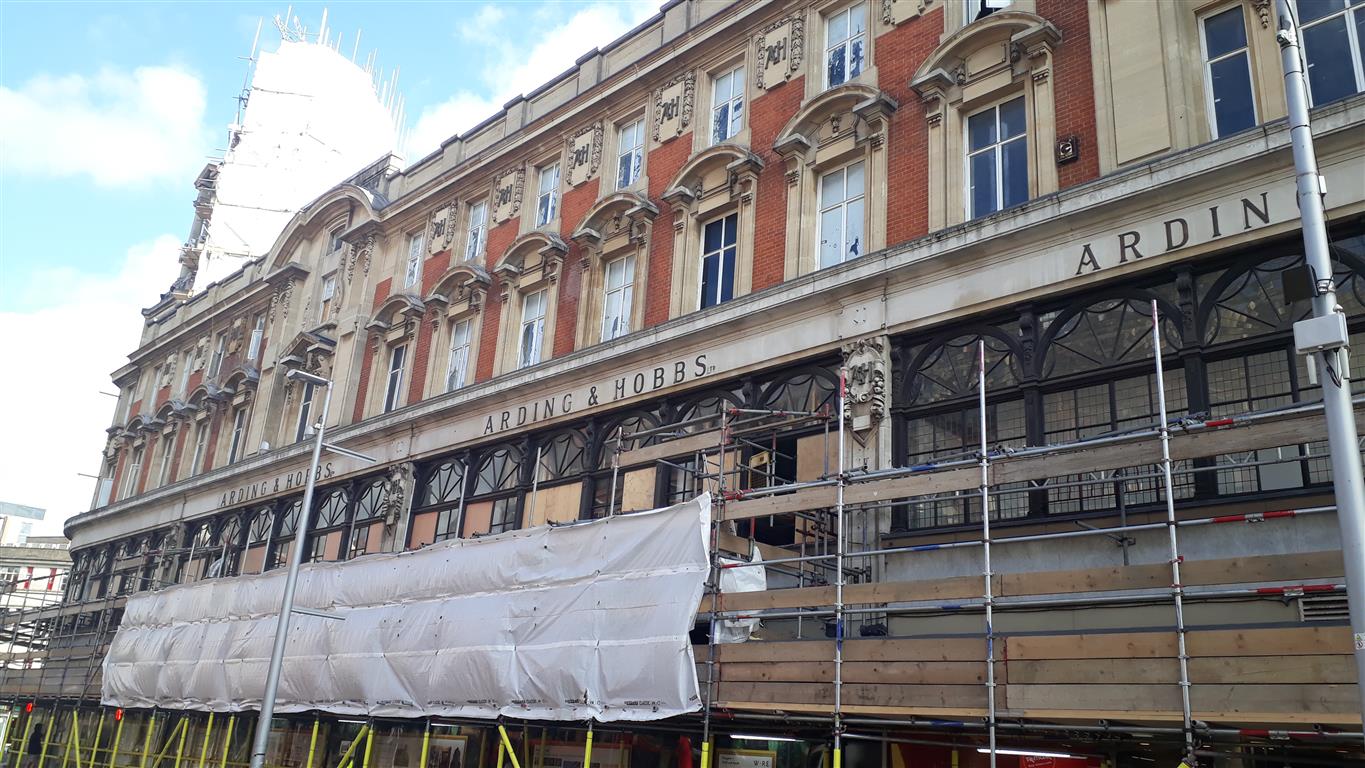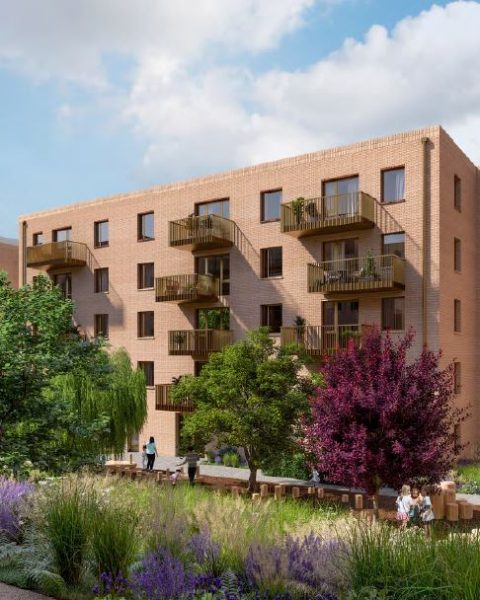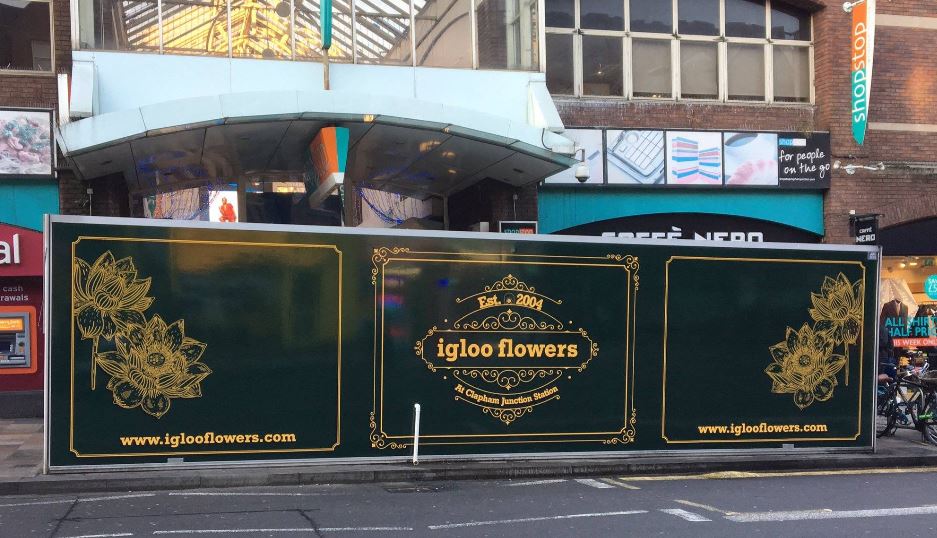The renovation of Arding & Hobbs is advancing rapidly, with the new roof structure and part of the updated facade now visible to all, particularly with the renovated TK-Maxx section. Sascha Lewin, CEO of W. Real Estate (W.RE) – the building’s owner, recently provided us with an update on the project, including the name of one of the new tenants.
If Clapham Junction gets its name from the train station, the most striking feature of its architecture is undoubtedly the Arding & Hobbs building, an elegant and prominent landmark that has been in the neighbourhood since 1885.
Given its importance to the community, many locals are understandably curious about the future of the building, particularly following the communication made by the developer during the application phase to not only preserve but enhance the magnificent structure.
A surprising golden “crown” and new awnings revealed
Although the scaffolding and protections covering part of the structure may still be present until this summer, it is already possible to spot some new features.
The most notable element is the roof structure, which is almost completely erected. People who recall the images presented during the proposal have been surprised to discover the new panels forming a copper-gold colour crown, as opposed to the expected bronze-brown color to match the existing window frames on other parts of the structure.
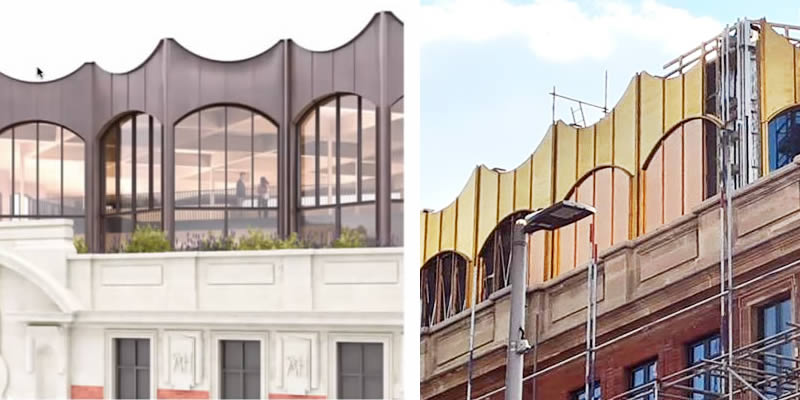
According to W.RE, the owner of the building, the material used for the roof elements changes its colour over time due to exposure to weather conditions. Sascha Lewin further explained that the colour should naturally tone down within a span of 6-12 months, and since each panel will age slightly differently, it will eventually provide a unique and rich texture.
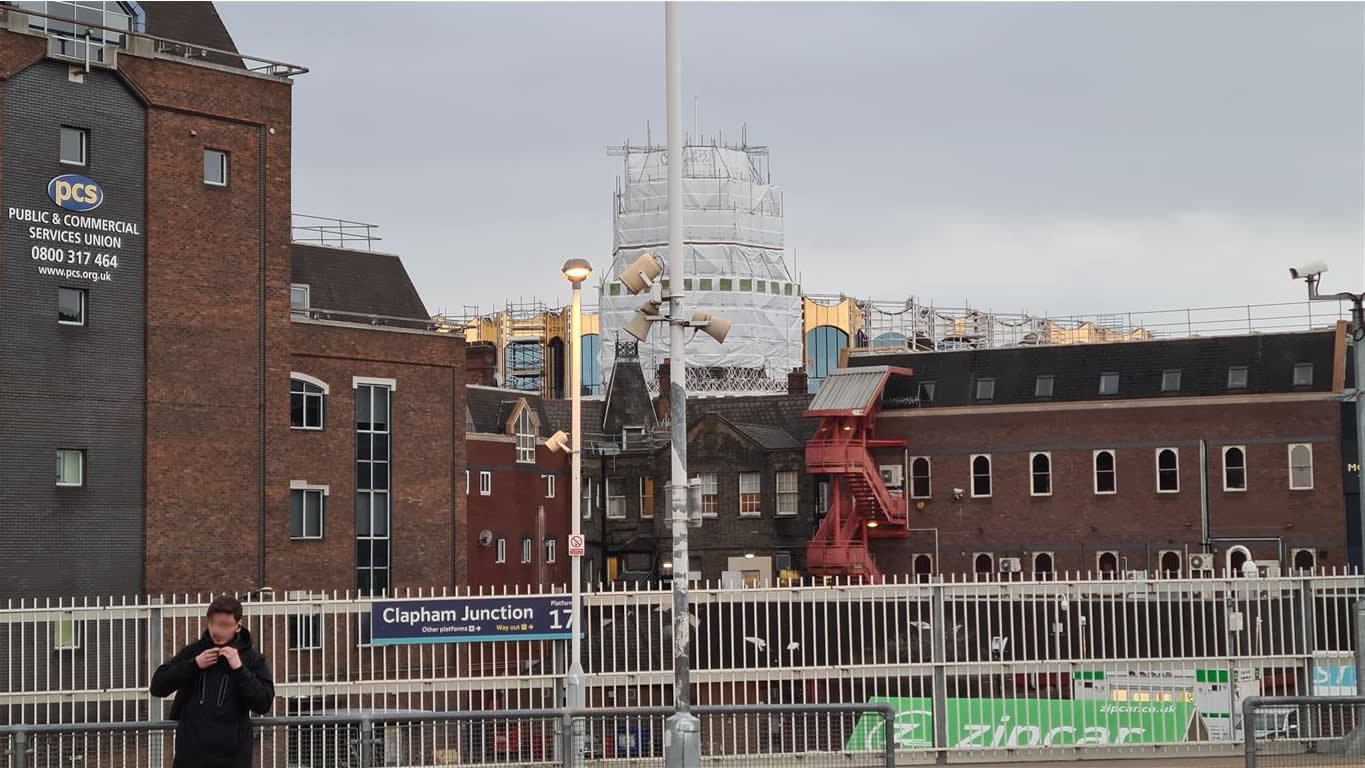
Another interesting aspect that was given special attention during the renovation process is the building’s awnings. The structure had large, low canopies along its facade for several decades, which provided shelter to pedestrians from rain but also added clutter to the building’s design.
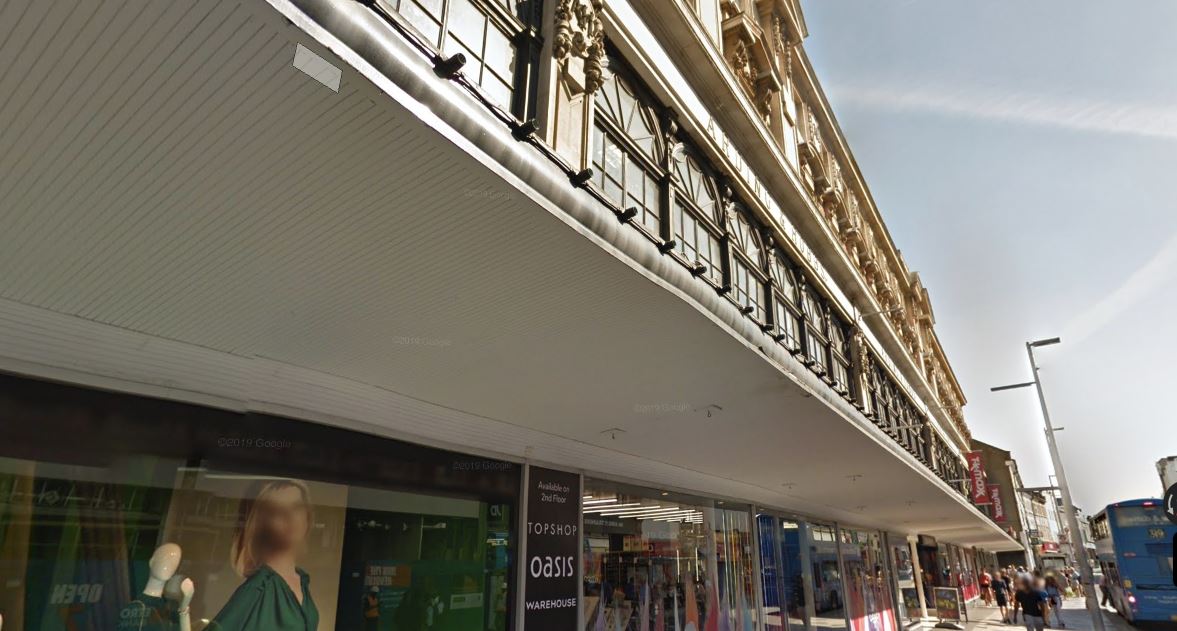
The addition made to the building was a bold and modern design, a far cry from the original awnings that adorned the building over a century ago.
W.RE made the decision to retain the awning element, but in a much more subtle and discreet way.
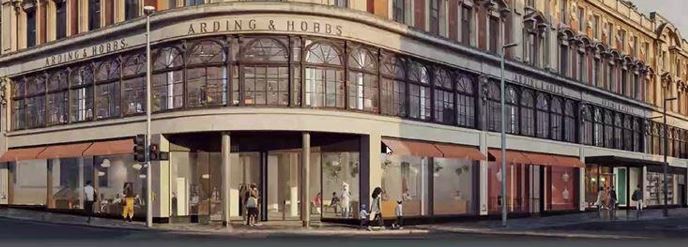
The new design features only one small flat canopy above the reception entrance of the building, providing access to the offices on the upper levels via escalators.
These new awnings will be retractable, much like the original ones, and their location is already visible with the flat, thin rectangle elements above the air-intakes (which are bespoke grilles to mirrors the windows on the upper floors) and glass panels on the TK-Maxx façade, which have been completed.
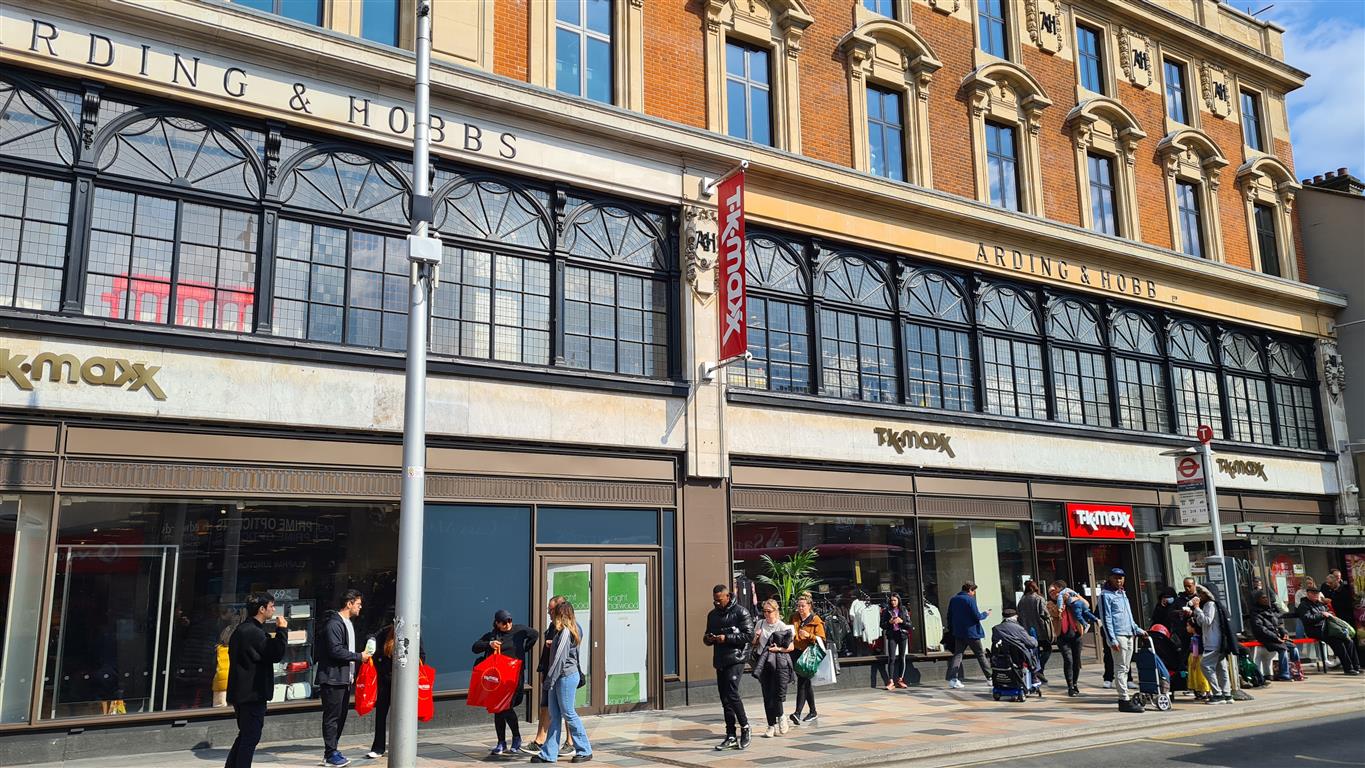
In addition, new shop signs have been fixed to the stone surface below the first-floor windows in a nice gold-copper colour that is more in keeping with the listed building. W.RE has strict design policies for the signage used by shops along the facade and works closely with English Heritage to ensure that the building’s external appearance is preserved.
Mr Lewin also said that the new awnings will have potential for some branding on it, but it will be in keeping with the established façade.
Internal work has revealed an unexpected hidden stain glass roof
W.RE has confirmed that all structural works have been completed and the façade elements are being installed. All the windows on the ground floor are installed but they have still outside work to be done.
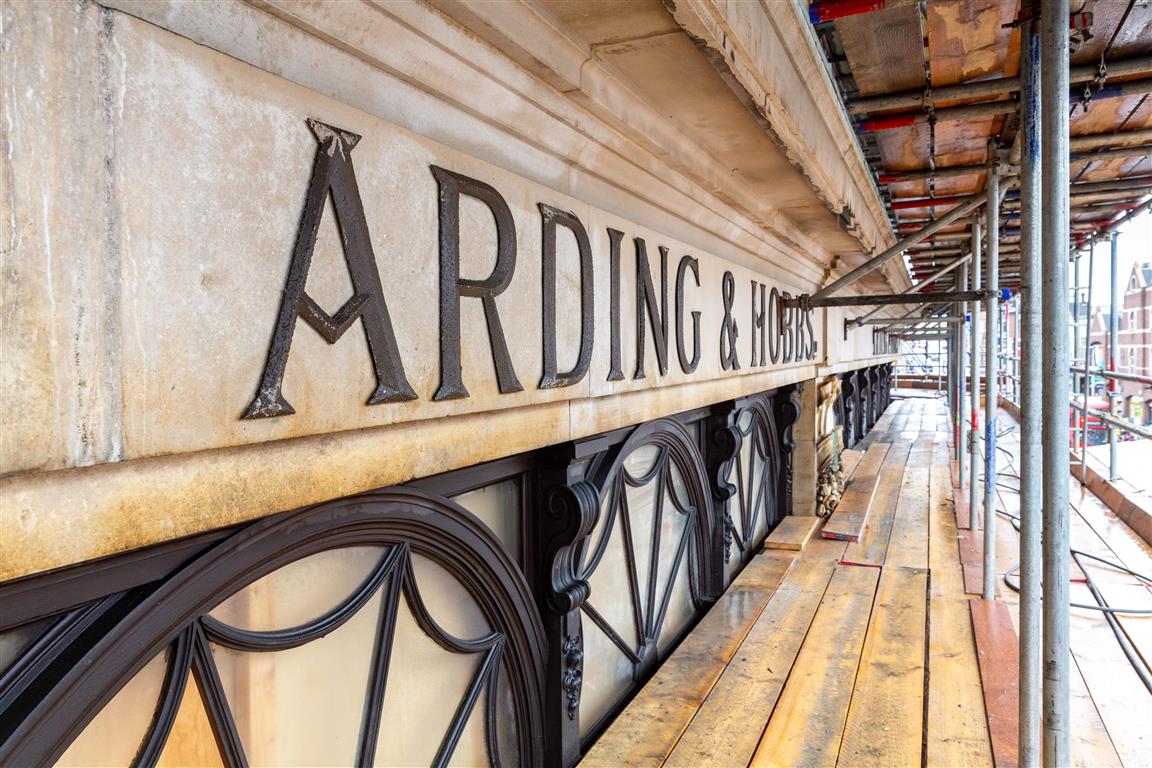
They are currently working internally on installing the mechanical equipment on some floors, such as air conditioning, heating, etc.
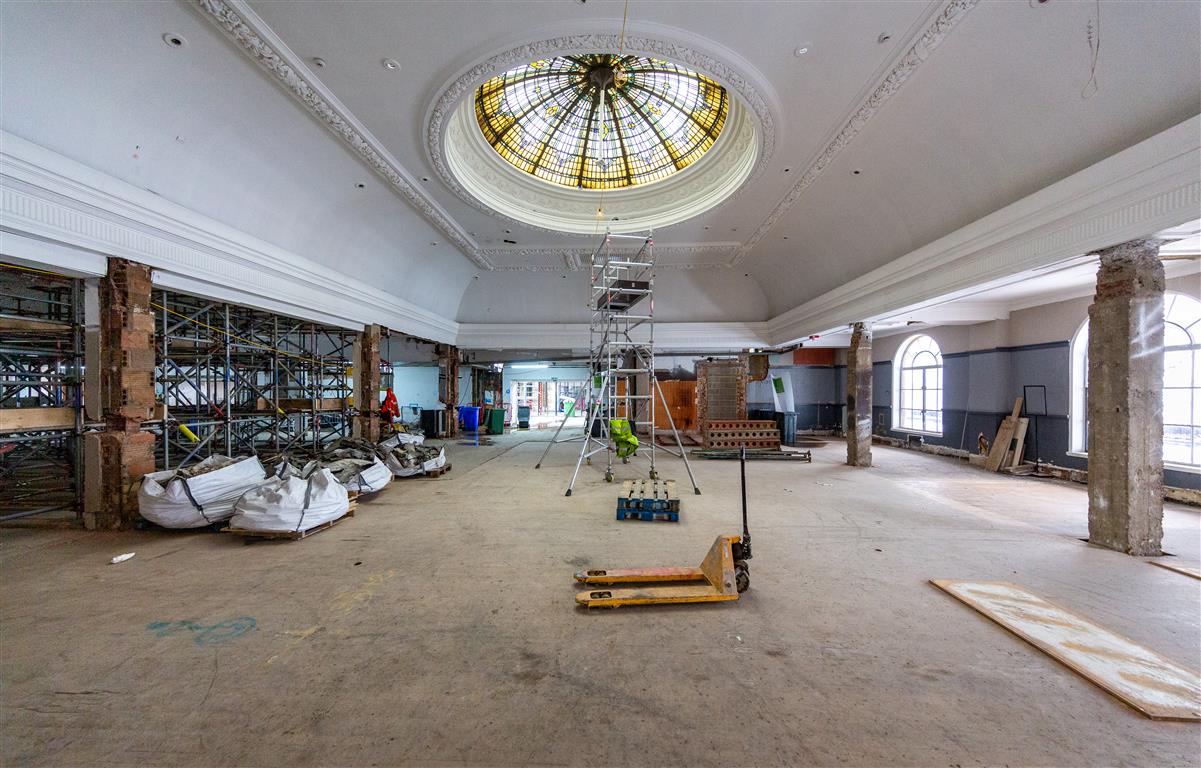
While they were removing the roof elements close to the dome, they uncovered a stained glass barrel roof that had been entirely concealed by paint (making the ceiling look like wood panels), probably dating from the 1950s. It took weeks for specialists to clean the entire piece using toothbrushes and vinegar-based products to restore the ceiling.
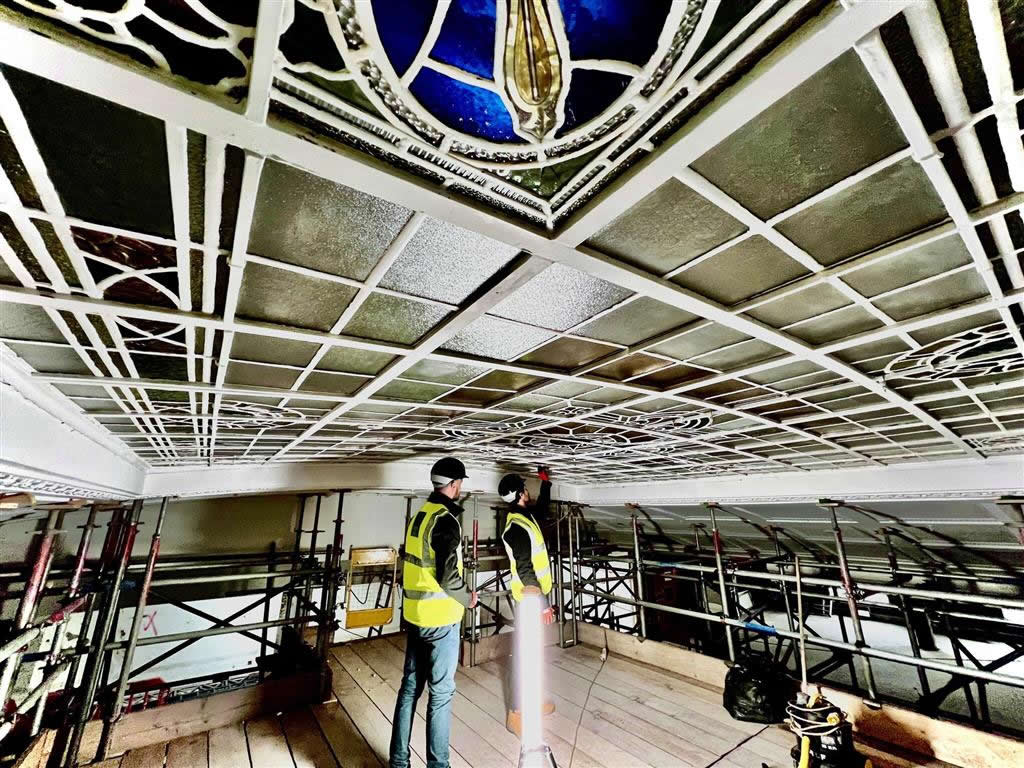
Some changes in the retail units
Amazon Fresh pulled out in Unit B, but will be replaced shortly
 According to W.RE, Amazon Fresh was the first business to approach them in the early stages of the development process.
According to W.RE, Amazon Fresh was the first business to approach them in the early stages of the development process.
The futuristic “contactless” stores, with no checkouts available to anyone signed up to Amazon and with the app on their phone, would have been located in Unit B (along St John’s Road, just beside the office entrance and TK Maxx – see the plan beside).
However, Amazon has since announced a pause in the UK rollout of its Fresh format, with rumours suggesting a possible exit from the country altogether.
The global property market Knight Frank reported last September that all expansions have now been frozen, 18 months after Amazon opened its first Fresh store in London, with a promise to revolutionise the grocery shopping experience. Indeed, despite the hike in price for the annual subscription, increasing from £79 to £95 last year, the Fresh concept is apparently highly unprofitable, and sales are much lower than anticipated.
The online magazine wrote: “Shock horror for many, especially the Amazon-sycophant analysts. But for others with a more rounded view, much less a surprise“. The author of the article questioned the advantage of so much technology (using self-scanning or phone apps to pay at a checkout may be just as frictionless and the upfront cost of the technology), and that could even act as a deterrent. In 2022, market research showed that 32% of consumers said that the surveillance needed in checkout-free stores makes them less appealing. In addition, as we mentioned our previous article, you still have staff inside the shop in order to help and replenish the store, hitting the operational cost.

In this context, it is understandable that W.RE sees the withdrawal of Amazon Fresh as a relief, despite their initial promise to pay a very high rent. Mr Lewin expressed doubts about the viability of the Amazon Fresh concept in the UK.
The company has not yet announced the name of the tenant set to occupy the premises on St Johns Road, but Mr Lewin disclosed that they are currently considering two strong candidates. Neither is a major brand, but both focus on design and specialize in food or lifestyle products.
A restaurant operated by Albion & East in Unit A
On the contrary, the other tenant announced by W.RE last year remains the same. A restaurant operated by Albion & East Limited will occupy Unit A (on the corner entrance to the building directly opposite the Falcon pub).
Albion & East operates a collection of individual neighbourhood bars that are open all day and late night, with early morning coffee, brunch, and hot-desking in the day, to cocktails, wood-fired pizza, and DJs at night, and everything in between. Each of their restaurant is unique and made to suit their local clientele and area.

W.RE confirmed that this will be predominantly an all-day restaurant, serving from breakfast to dinner, with a section used as a bar. It should be a similar business format to the one in Brixton, where Albion & East runs both Canova Hall and Cattivo. The name will be different and is still to be announced.
Thirdspace luxury gym and health club announced for Unit C
The third tenant, for Unit C (located on Lavender Hill with an entrance on Ilminster Gardens), will be Thirdspace, a luxury health club that advertises itself as much more than a gym. The facility will include a retail element selling sportswear and a bar on the ground floor, with most of the basement occupied by the gym, including a small swimming pool (12 meters) and a spa.
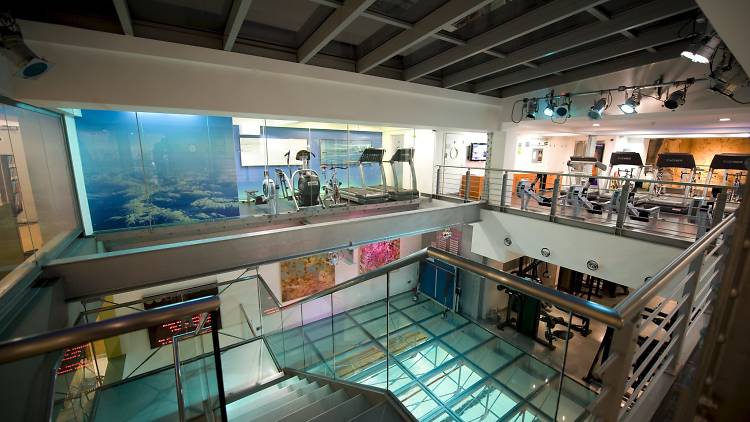
Interestingly, and much welcomed in view of previous comments, the gym will also take over part of the first floor, with a total of 30,000 sq ft (2,800 sqm).
Having the first floor occupied by a business/retail instead of offices was indeed echoed in several objections during the application stage. The Battersea Society regretted “the loss of retail space on the first floor, with the consequent loss of access for the general public“; we also wrote in previous articles: “We strongly believe the first floor facing Lavender Hill and the junction should remain in retail use“.
W.RE acknowledged that there is already a number of gym facilities in close proximity around Clapham Junction station. Immediately adjacent to the station an opposite to The Grand you have a First Fitness. Another one is located at the corner of Falcon Lane and Mossbury Road, just beside the Travelodge hotel. And on Grant road you have the home of CrossFit Shapesmiths in London.
However, Sascha Lewin explained that Thirdspace is another level, offering a complete health club experience with not only a gym with classes and personal training but also a pool, a fitness bar/restaurant and a shop. Membership rates are typically £200-230 per person, per month.
Another Thirdspace gym has also been announced at the Batteersea Power Station and is scheduled to open sometime this year.
Offices still available
A tenant has yet to be found for the office space, but Mr Lewin told us that they are not worried. The current state of the interior, pretty much a rough construction site, makes it difficult to bring visitors and give them a tour showing the full potential of the building.
However, with the prime location, the iconic building, the spectacular interior design, and the brand new facilities, there is little doubt that many firms will find great potential in hiring the facilities.
The building might be ready in September, but retail units should be handed over to tenants in June or July for the new occupants to start their fit out works. The entire building could be open for business for Christmas or early 2024. More news on the progress will come soon on Clapham Junction Insider!


