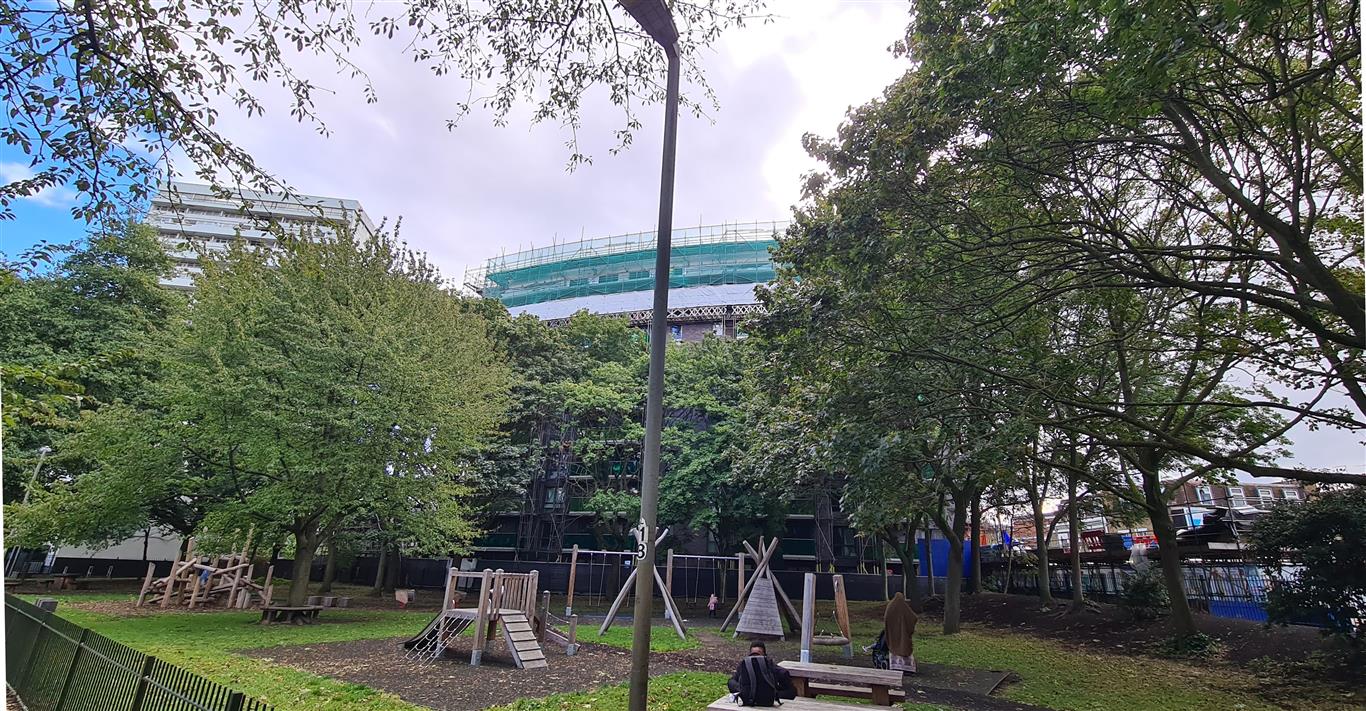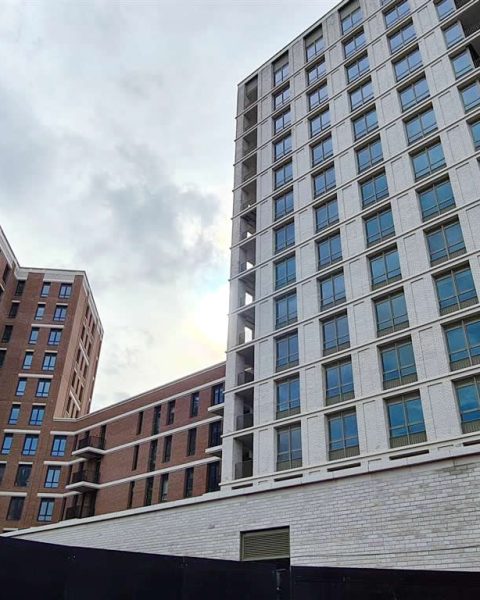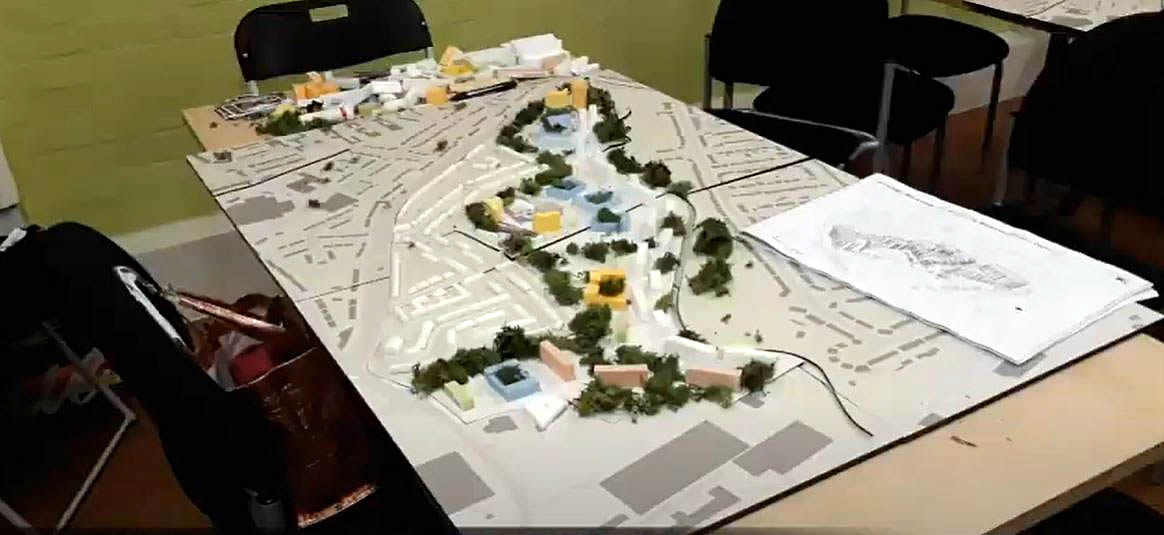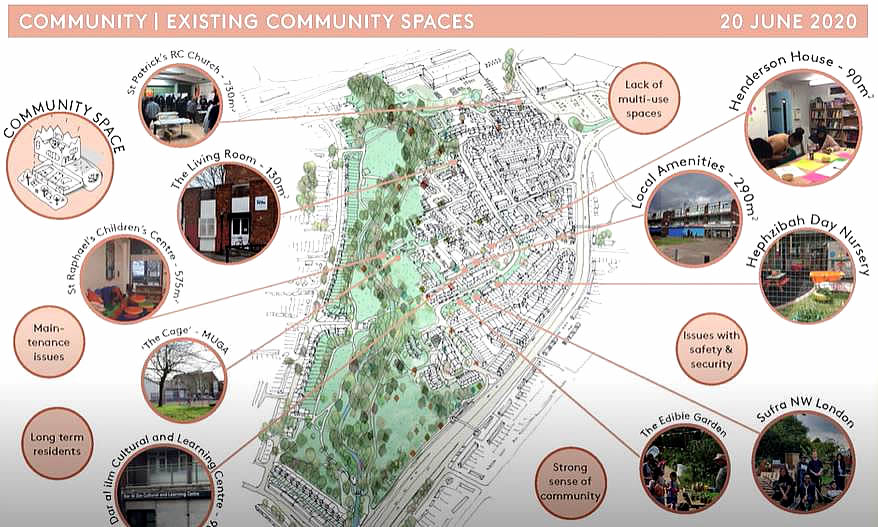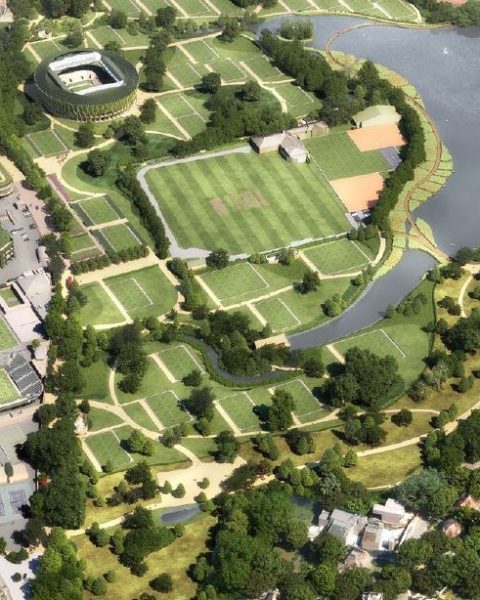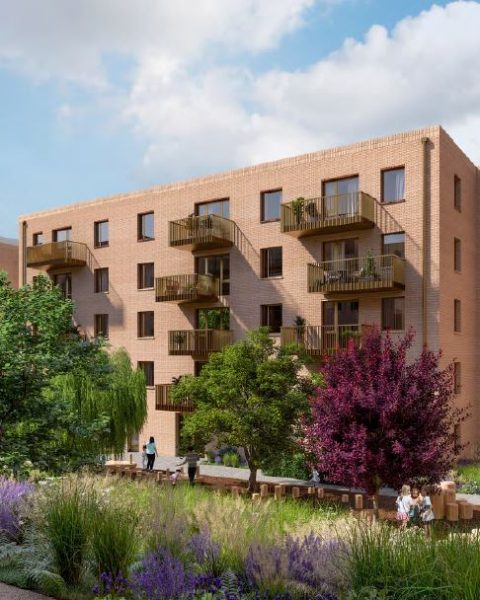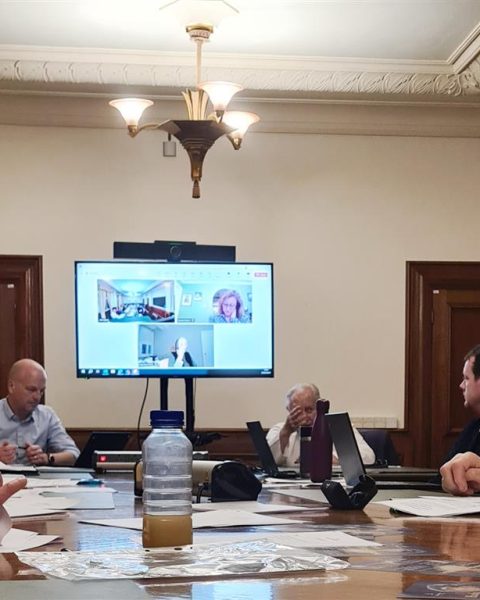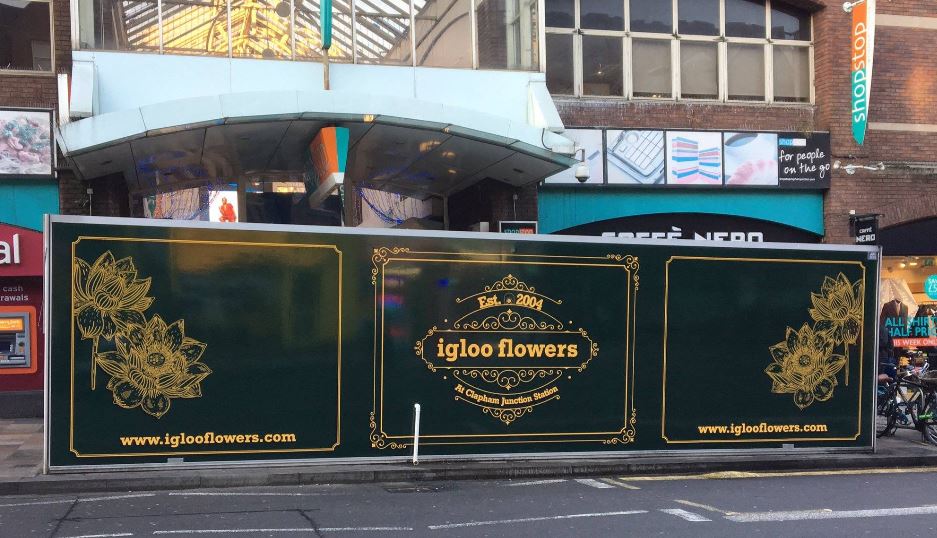In 2007, developers sought permission to construct a ten-storey building at the intersection of Plough Road, adjacent to York Garden. However, they withdrew their initial application, later proposing an eight-storey block in 2009. They resubmitted the proposal in 2015 and suggested adding an additional two storeys with a roof garden in 2021. In 2023, they abandoned the roof garden in favour of constructing more flats, eventually achieving the ten-storey block they had initially desired in 2007 but might have been denied at the time.
Increasing the number of floors in a building by 25% shortly after its completion is quite remarkable
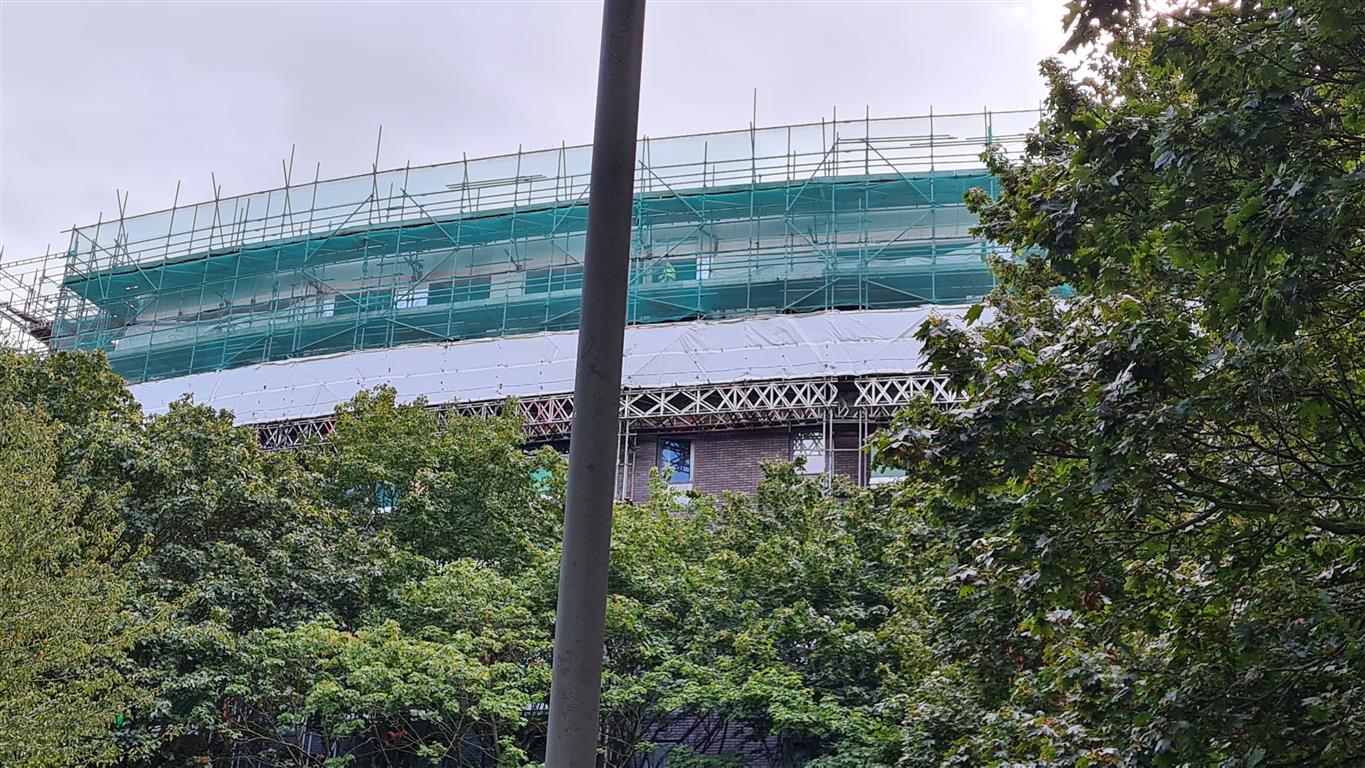
In 2020, planning officers approved a two-storey extension to the existing eight-storey residential building that was part of the redevelopment of St Peter with St Paul Church and Vicarage (decision by delegation, which means that it was not submitted before the Councillors, with formal approval in June 2021).
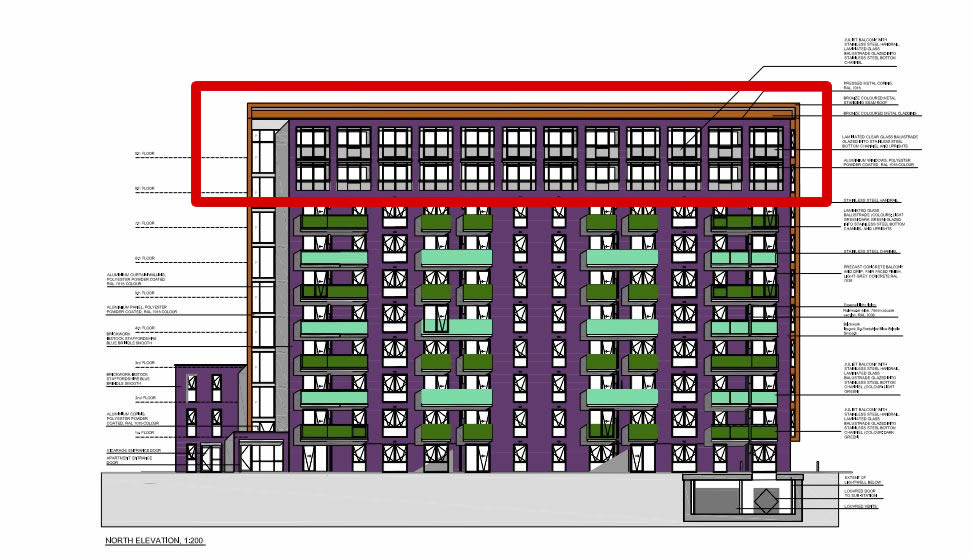
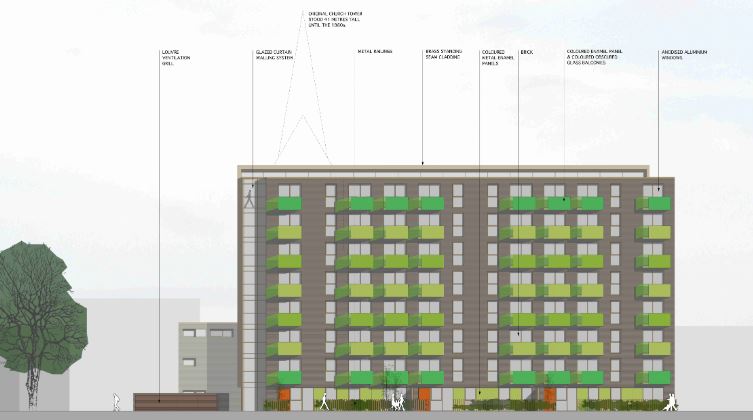
The additional storeys signify that planners allowed the building to exceed the Council’s 2010 authorization by 25%. Upon completion, this extension will add eight new 2-bedroom units.
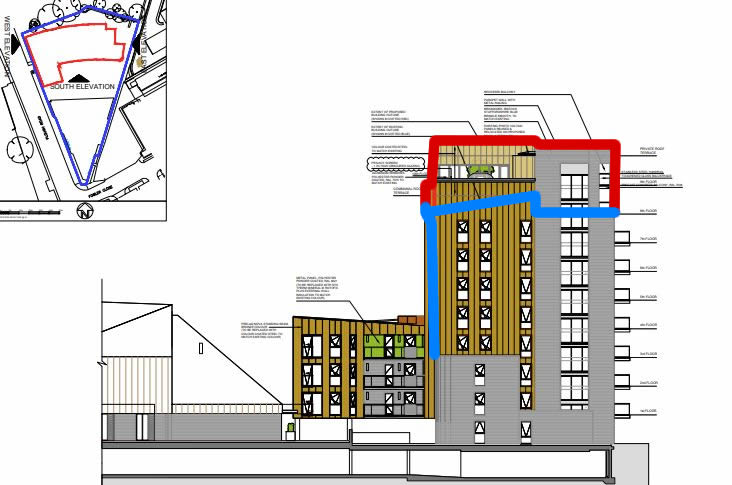
The planning officer justified this decision by citing the numerous tall buildings recently approved in the area, stating:
“The appearance of this taller element would not be out of place in the locality, where taller buildings are present and planning permission has been granted for large scale regeneration proposals that include significantly taller buildings”
The loss of the sloping feature towards Plough Road was considered acceptable as it was counterbalanced by the construction of a communal roof terrace on part of the south/south-eastern side of the 8th floor:
“Whilst the sloping roof feature would be lost as a result of the proposal, it would allow the provision of the roof terraces including a large communal roof terrace with plantings and trees which is considered acceptable”
Too bad for the officer’s justification: Two years later, the developer’s resubmitted another application to get rid of the communal roof terrace and build three additional flats.
Furious local residents over the developer’s behaviour
One resident, Mr. Vijay Sood, expressed his frustration::
“I have owned a flat on the Seventh floor since it was on the off-plan. We were assured at that time that the 7th floor was going to be the highest floor for Living accommodation and paid a premium for it. It was not meant to be a high tower and was in sympathy with the surrounding of the Winstanley Estate and the Church. Eco conservation is an important factor in my considerations.”
Ms. Arianna Gazze added:
“When we bought our flat in this property in 2015 nobody said there was a possibility that the construction company would build mire floors in the subsequent years. It is not written in our contract. If we knew we wouldn’t have bought our flat. And now, on top of that, they want to turn the roof in an additional floor”
This time clearly residents have had enough. Several years have passed since the scaffoldings were put in place, covering the entire building, and the construction is still ongoing, with the developers asking for always more to build.
And when they did a poll asking the residents if they would be happy with additional storeys, they ignored the result as it was overwhelmingly negative.
Anneka He, commented:
“We were given three options [and] out of the 49 apartments, the majority voted for neither the apartment nor the roof garden. […] The construction work has started for at least 2-3 years and I am some disgusted that the developer is still hoping to build more flats. All my neighbours are keen to put an end to this.”
The Council received more than 30 objections, some of them articulately detailing concerns about construction delays, excessive noise, water leakage, increased heating costs, health and safety issues, and worries about the building’s structure and integrity.
Mr Sood also said:
“This new planning proposal is likely to make this situation worse. We have had damage to existing flats with roof leakage on the current top (seventh) floor. My seventh floor flat has a sloping ceiling that was initially well insulated and now the proposal is to build a new flats on top of that. The work has already started prior to any approved planning permission) and there is limited roof insulation now. We have a constantly cold apartment […] My feeling is that this has been poorly managed and poorly policed by the council.”
The 2007 plan aimed to rebuild a church, modernize the vicarage, and fund the construction with residential units
In May 2007, a block of 10 storeys was proposed with the redevelopment of St Peter with St Paul Church and Vicarage. The scheme comprised 79 residential units and a basement car park for 65 vehicles.
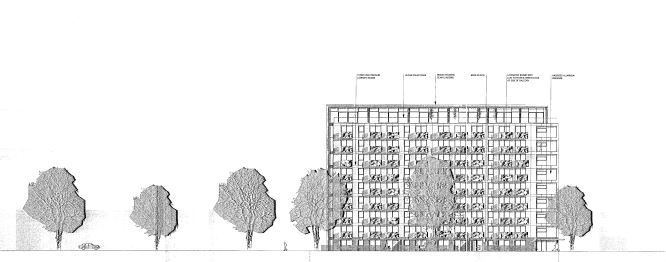
The proposal was later withdrawn and replaced two years later by a 8-storey building dropping to 3 storeys in its eastern end, with 69 residential units and a car park in the basement for 56 vehicles, 79 cycle spaces for residents and 20 for the church / community users.
The site was occupied by a church hall (originally a school hall in the middle of the 19th century) that was used for worship after the nearby church of St Peter was destroyed by a fire in 1970. A vicarage was also built around 1911. The main purpose of the project was to finance the construction of a modern church along with a new vicarage. Retaining the church hall, which was listed, was explored but dismissed as it did not bear specific historical interest, was in very poor condition, and jeopardized the funding of the project by limiting the options, according to the developers.
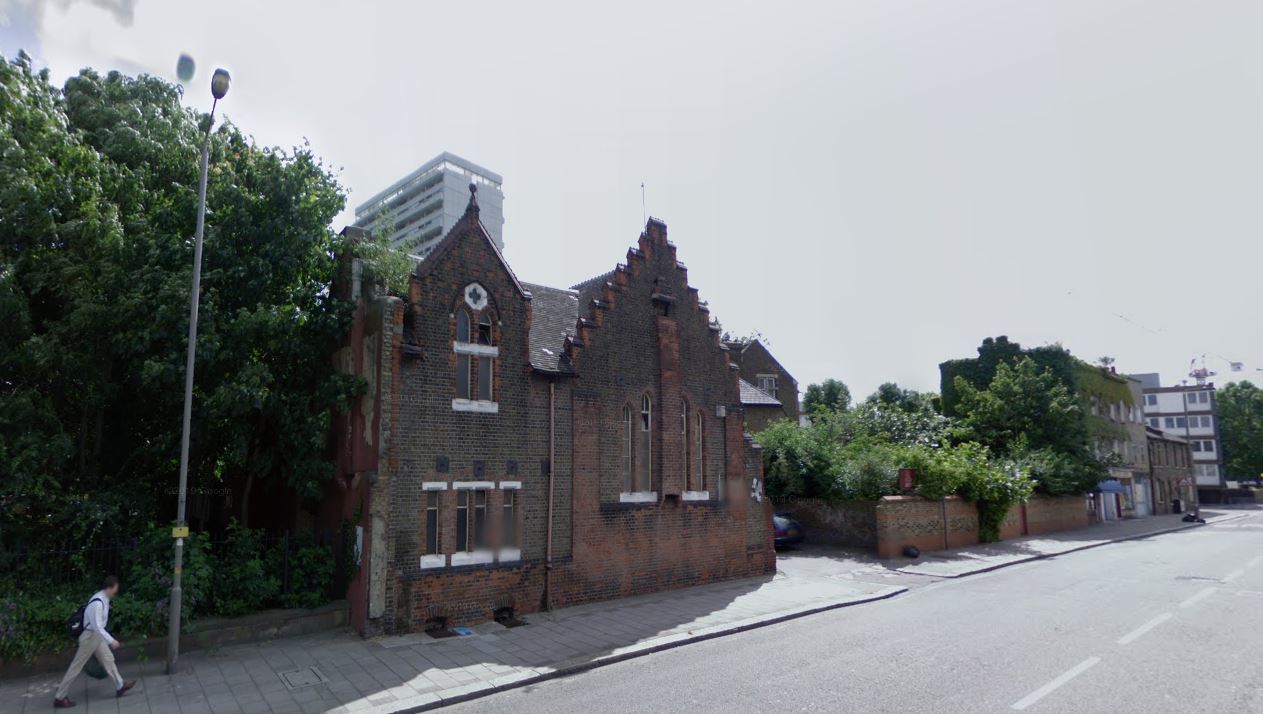
In 2009, there was minimal feedback on the proposal, with only one objection compared to 48 letters of support, many praising the redevelopment of a derelict site. Nevertheless, it is worth noting that both Ancient Monuments Society and English Heritage were not convinced by the developer’s arguments for demolition and said that “it was an accomplished example of the free gothic style” with significant value for the history of Plough Road. And more importantly both the Battersea Society and the Wandsworth Society which regret not only the loss of the Victorian buildings that “have been allowed to deteriorate“. They also highlighted the bulk of the proposed building with 8 storeys, much taller than the adjacent 5-storey blocks and creating a considerable shadow over York Garden.
The planning officer recommended approval despite the loss of the Grade II listed building (with the removal of a well established London Plane tree that was protected – but it was seen in other occasions that a TPO bears little value for planners) with the usual justification that “the benefits of the scheme to the community outweigh the loss of the historical and architectural significance“. He also noted that the building’s prominence from the park was limited, especially in the summer when it was largely obscured by trees.
The application was sent to the Council Planing Application Committee in April 2010 where it was approved unanimously. Strangely it was not implemented immediately after and a renewal was sought in 2015 for the construction to proceed shortly after.
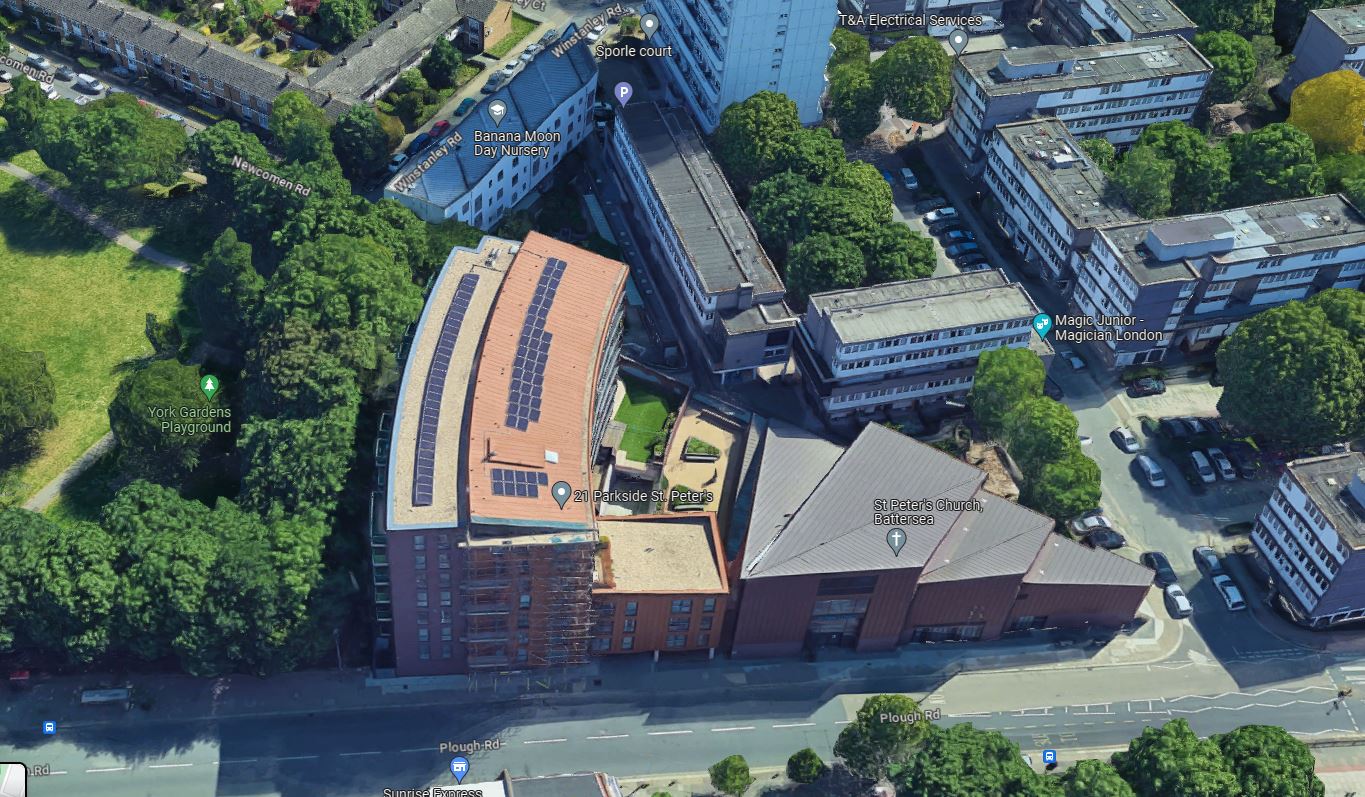
The developers achieved exactly their original plan for 10 storeys and minimum affordable housing
We know what happened in the following years: after an initial construction, the developers pursued a strategy of adding more storeys to the residential element of the project, eventually obtaining permission for the ten-storey building with minimal affordable housing that they wanted initially.
In the latest iteration of the application, last June, the planning officer acknowledged:
“[The objections] outline a range of problems being encountered by residents of the block. The consistency in raising these issues within representations received, clearly indicate that there are ongoing issues needing to be addressed between the residents and the developer.”
But he also added that
“The planning system is limited in its legal scope in terms of intervention on these matters. This is because issues such as these lie outside of planning’s legislative controls.”
Maybe that is something that Wandsworth Planning department should have thought about before deciding to give permission for an extension of the building while it was originally considered quite bulky in 2010.
In any case, the officer was determined to dismiss the complaint and recommend approval. The wording of his report seems to add insult to injury to the residents, as he said that while the loss of roof garden is “regrettable“, it has no harmful impact and concluded:
“The proposed residential development atop the existing building would also make a positive contribution to local housing targets […] The proposed development would result in efficient use of the site with the new units being designed to meet modern sustainability standards.”
Some councillors observed that the new application followed previous applications on the same site. If these applications had been submitted together, they would have been required to provide a greater proportion of affordable housing. However, due to their separate submissions, neither application met the threshold for affordable housing.
In the original application, 33% of the 69 flats were affordable. With the additional 11 units granted to the developers, all market-rent, that level falls below 29%, in breach of the planning rules.
The 2007 application was risky as a 10-storey block would have been clearly an overdevelopment, and in order to maximize its profit, the developer would have sought to minimize the level of affordable housing below 33%. Now they have not only exactly the building that they wanted in 2007, with the 10 storeys, but also a need to provide affordable housing below the minimum requested by the Council regulatory documents and without even having to comply with the mix of social rented of 60%.
A Council complacent to developer’s tactic and ignoring resident’s concerns
In a previous example of such developer’s tactic, with a redevelopment in Parma Crescent near Lavender Hill, several councillors made clear that similar tactics were unacceptable. Back in May 2021, when Labour was in opposition, Labour Councillor Tony Belton (now chair of the Planning Committee) raised a motion to refuse and explained clearly why it should have been an obvious decision:
“We’ve already given permission 6 months ago with many of us doubtful, and it covered the point of providing more accommodations. You cannot just add as much as you like. There is a very good ground to refuse this application on the basis of over-development, over-density, un-neighbourly”
Tory Councillor Paul Ellis made a similar comment: “It’s amazing when developers got approval and come back with something a little bit different, a little bit bigger. It’s unusual to have anything smaller“.
However, if some councillors seem, sometime, to be slightly aware that they are played by the developers with the complicity of the planning officers, they are more than willing to follow the lines.
It is true that planning officers don’t help, sometime misleading the committee by twisting the policies, providing vague answers or encouraging breach of policy. But councillors should study their dossiers more and get additional information to question the officers’ motivations.
There was a change of majority in the Wandsworth Council in May 2022, but sometimes you wonder if the Councillors approving planning permissions are not the same as before, just ignoring local resident concerns (sometimes not even paying any attention actually) and going with the easy flow of approving whatever is put before them.
Clearly, the current Labour councillors will have to do much better if they want local residents to trust them and not fall into the usual category: all the same!
PS: Based on many real justifications from planning officer’s reports, we have developed a form that demonstrates the meaninglessness of most arguments used to justify major planning applications. You can play with the tool here: Automatic Planning Report Generator


