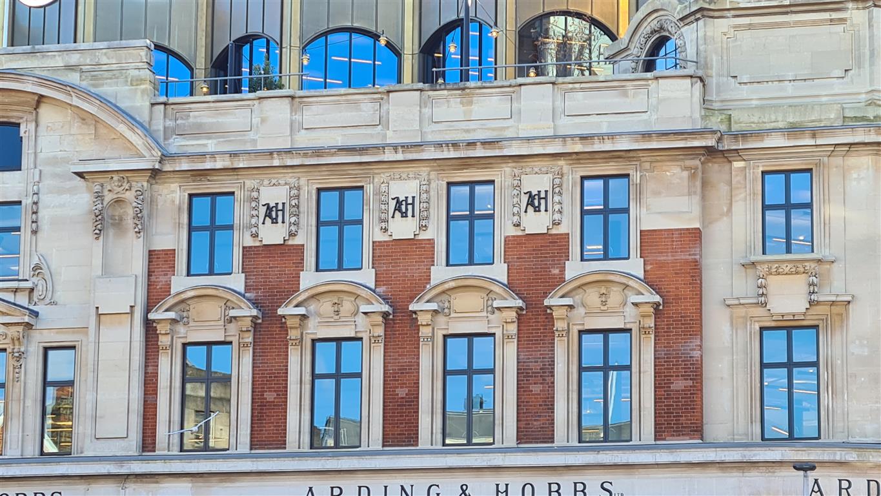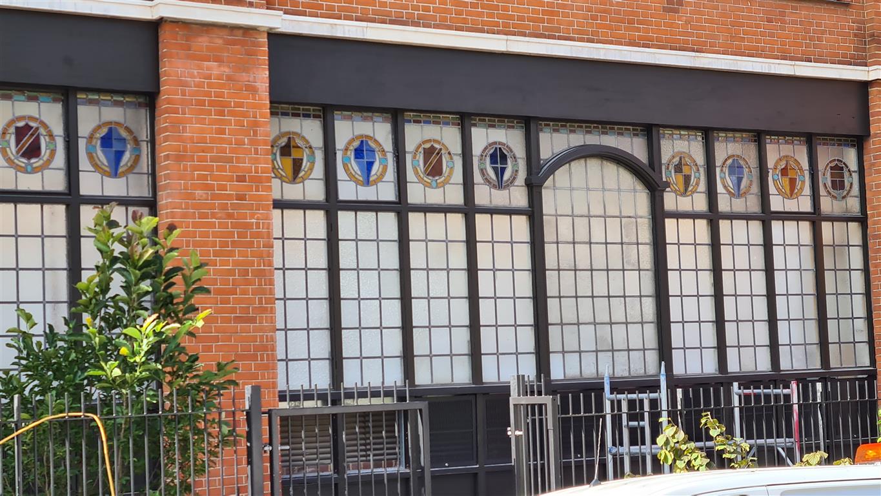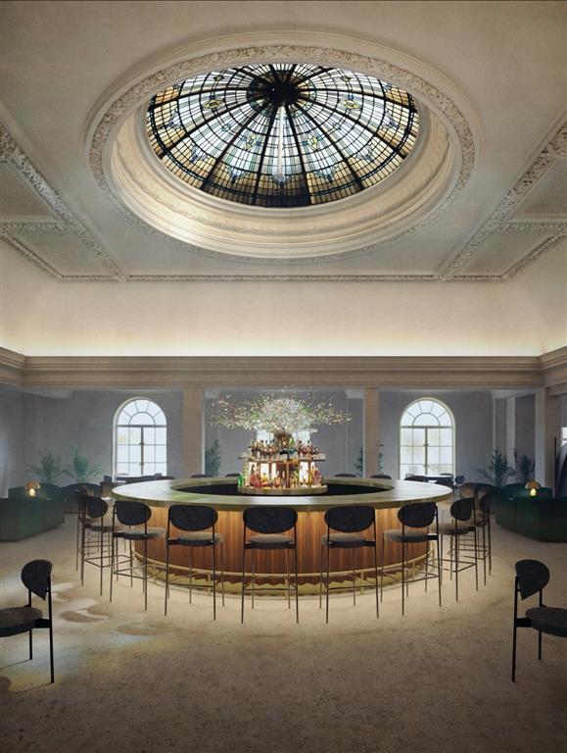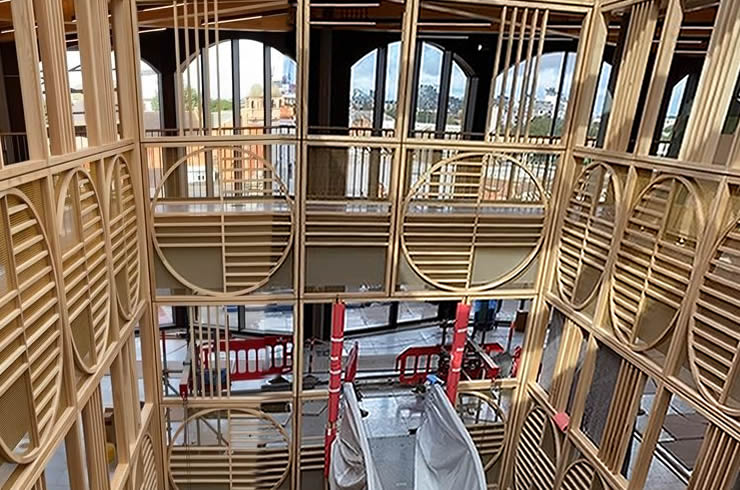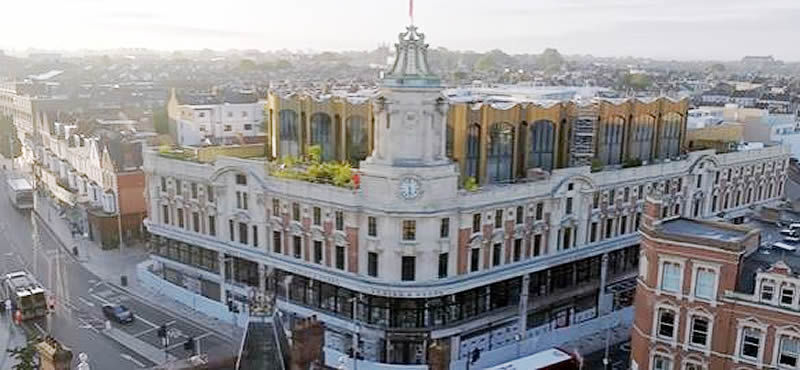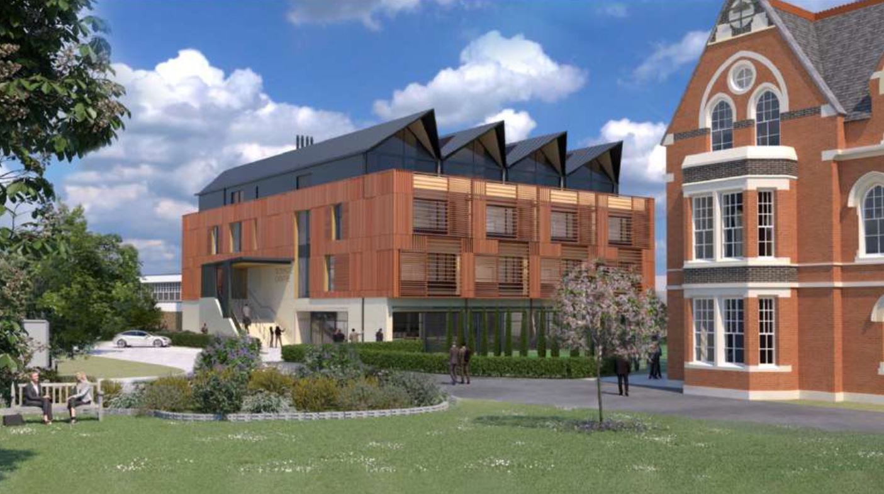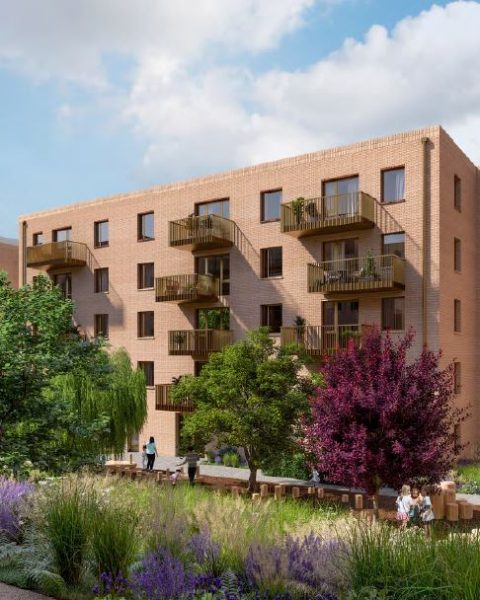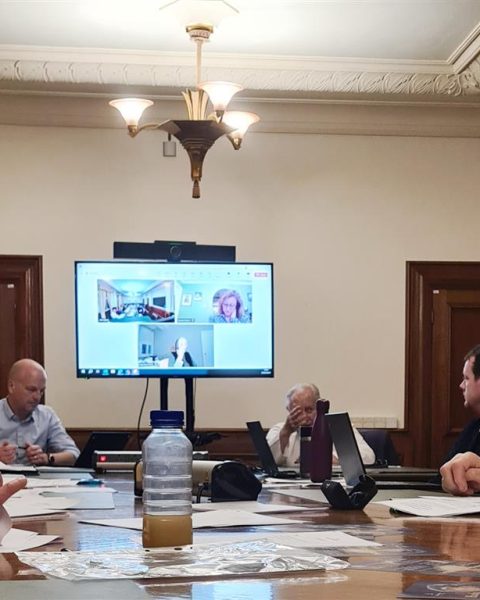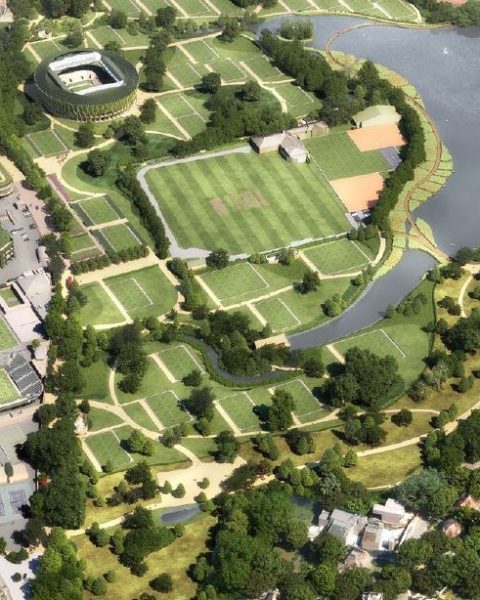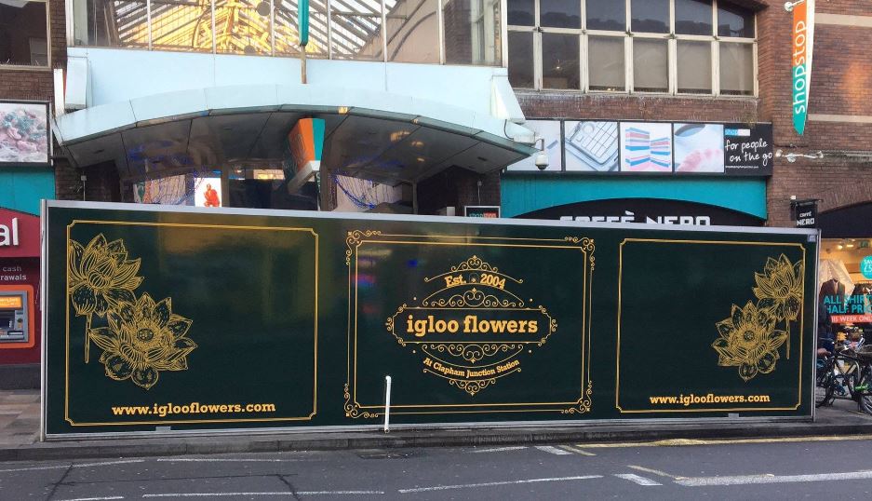The Open House London event starts 14 September 2024 until 22 September. It features free access to numerous buildings of architectural significance across all 33 London boroughs.
Open House Festival, previously known as Open House London, is an annual event celebrating the architecture and urban landscape of London. Organised by the charity Open City, the festival aims to make the city more accessible and equitable. It gives a chance to see inside places that are not usually open to the public, such as government buildings and historic sites. The festival also includes neighborhood walks and cycle tours, providing insights into London’s diverse architectural heritage and community culture
This year’s festival started yesterday, 14 September 2024, and will take place until the end of next week, finishing on 22 September, with a long and varied list of Wandsworth buildings opening their doors to the public.
Buildings and neighbourhoods taking part in Clapham Junction and Battersea area are listed below. Unfortunately the venues requiring tickets are already booked, but you can still go to the drop in sessions.
St Marks Schoolhouse – Sat 21/09 10:00-13:00
You might remember that we presented last year the renovation project for the long abandoned and very fragile looking church school at the corner of Boutflower Road and Battersea rise, next to st Mark’s Church.

In 2023, Dow Jones Architects acquired a Grade II listed former school building in Battersea Rise/Clapham Junction, London from Southwark Diocese. The firm planned to renovate the structure for use as their practice office. The building, known as St Mark’s School, was designed in 1866-67 by Benjamin Ferrey and received its Grade II listing in 2001.
At the time of purchase, the building had been unused for nearly 25 years and was in poor condition, listed on the Heritage at Risk Register. Dow Jones Architects outlined plans to restore the building using traditional materials and techniques, implement structural repairs including roof reinforcement, improve insulation, and add sustainable features such as an air-to-air heat pump. They also intended to increase biodiversity through extensive planting around the site. The firm, known for their experience working on listed buildings, aimed to respect the building’s character while modernising it for contemporary use. Some concerns were raised by St Mark’s Church regarding the renovation plans, but the architects made adjustments to address these issues.

The renovation is now fully completed and we get a chance to visit a revitalised Grade II building, showcasing the firm’s expertise in adapting historic structures for modern purposes.

This comprehensive restoration project demonstrates a careful balance between preserving the building’s character and implementing sustainable features. The architects employed reversible techniques and like-for-like repairs to maintain the integrity of the listed structure, while also focusing on high levels of insulation, improved air tightness, and low-carbon heating solutions. The restoration extends beyond the building itself, encompassing the entire site with rebuilt walls, railings, and extensive planting, significantly improving the local streetscape.
The renovation has not only created a light-filled workspace but also removed the building from the Historic England’s Heritage at Risk register.
If you have the opportunity to visit, they have a really interesting old map of the parish that is sometimes in display on the upper level.
Drop in: The building will be open for the Open House festival during a drop in session.
More on the venue: Open House festival – St Mark’s Schoolhouse
Arding & Hobbs – Sat 21/09 10:00-12:00
We have covered the renovation of the iconic building of Clapham Junction with many articles, from the closure of Debenhams in 2020 to the proposal of the new owners until the final renovation of the building. You can find all our articles in a single dossier.
The renovation has transformed the space into a retail hub and workspace for 1000 people, complete with a new framed roof pavilion and terrace offering panoramic London views. While TK-Max remains in its original location on St John’s Road, a café/restaurant/cocktail bar/hot desk called Botanica Hall is now occupying the central section of ground floor. Operated by Albion & East Limited, Botanica Hall is part of a chain of individual neighbourhood bars and you can find one of them in Brixton. More recently, an Italian deli called Prezzemolo & Vitale opened in what used to be Debenhams’ beauty section at Clapham Junction – and brings a proper emporium of all things Italian – including a wide selection of cheese, meat and charcuterie, drinks, fruit and veg, and bakery produce. Thirdspace, the Rolls Royce of gym clubs, is occupying the basement and most of the first floor, with an entrance at the corner of Lavender Hill and Ilminster Gardens.
Book: It will be a ticketed tour led by the lead project architect on the refurbishment project.
More on the venue: Open House festival – Arding & Hobbs
Costa’s Barbers – Sat 21/09 10:00-15:00

Costa’s Barbers, a former high street shop in Battersea, has been ingeniously transformed into a flexible living and working space that maintains a strong connection to its commercial roots.
This innovative project, designed and self-built by Brisco Loran and Arrant Industries, reimagines the concept of ‘retail to residential’ conversion by creating a space that can seamlessly transition between private and public use. The renovation features a jettied timber façade with translucent sliding screens and adjustable components, allowing occupants to modulate their privacy and interaction with the street. Inside, the space is designed to function as both a home and a workspace, with the ability to accommodate commercial activities during market days.
The project’s design carefully balances public and private elements throughout. The interior transitions from a flexible front space that can serve as both living area and potential retail space, to more private areas in the rear. Unique features include a kitchen counter that doubles as a serving area, flood-level considerations in the bedroom design, and materials that pay homage to traditional “pie and mash” shops.

The rear façade, composed as a textured white relief, incorporates elements from the surrounding urban landscape and the nearby Thames. This thoughtful renovation not only preserves the building’s historical significance but also demonstrates how adaptive reuse can create spaces that are both personally meaningful and publicly engaged, potentially setting a new standard for high street conversions in urban areas.
This thoughtful conversion not only preserves the building’s contribution to the high street’s character but also enhances it, offering a model for how residential conversions can enrich rather than diminish the vibrancy of urban commercial areas. As cities grapple with changing urban landscapes and the need for diverse, multifunctional spaces, Costa’s Barbers stands as an inspiring example of how thoughtful design can breathe new life into high street properties while maintaining their essential character and community value.
Drop in: It’s a drop in event, where the main space will be open to the public, with smaller private spaces limited to 2-3 visitors. The design team will be in attendance.
More on the venue: Open House festival – Costa’s Barbers
Emanuel School – Sun 22/09 10:30-12:30
Book: During the Open House festival, the Emanuel School offers a historical tour of the buildings and grounds.
More on the venue: Open House festival – Emanuel School
Other venues in Wandsworth
St Mary’s Church – Everyday next week (exc. 21/09) 10:00-16:00 (exc. Sun 08:30–16:00)

St Mary’s Church in Wandsworth is a Grade I listed building, the only one of its kind in the borough, occupying a prominent position on the River Thames. The current structure, built in 1775-1777, replaced earlier churches dating back to possibly 800 AD. Designed by Joseph Dixon, it features a distinctive “rocket-like” appearance with its square tower and steeple.
The church’s interior is notable for its light and open space, modern stained glass windows commemorating historical figures, and over 40 monuments. It retains much of its original 18th-century design, including bells recast from pre-Reformation metal. Today, St Mary’s continues as an active, diverse Christian community with a strong musical tradition.
Drop in: Church will be open for Visitors with floral Flower Festival & Exhibitions – No access to the Crypt due to School
More on the venue: Open House festival – St Mary’s Church
St Anne’s Church – 16, 18, 19, 20/09 10:00-16:00 (exc. Thu 19:30-21:00)

St Anne’s Church in Wandsworth, built as part of the Commissioners churches established by an 1818 Act of Parliament, was the fifth of the so-called Waterloo churches, created in thanksgiving for the victory over Napoleon. Designed by Robert Smirke, the architect of the British Museum, it was completed in 1822 and consecrated in 1824 after a dispute over the churchyard, which remains unconsecrated.
Initially a Chapel of Ease for All Saints, it became its own parish in 1850. The church, known for its distinctive “Pepper-pot” tower, underwent significant alterations in the 1890s, including the addition of a chancel designed by Edward Mountford. The Victorian chancel blends well with the original Regency nave, and the church features a bas-relief of The Last Supper attributed to Doulton & Co.
Drop in: The church will be open to visitors. Printed leaflets with information about the church will be available and guides will be on hand.
More on the venue: Open House festival – St Anne’s Church Wandsworth
Quaker Meeting House – Sat 21/09 12:00-16:30
The Quaker Meeting House, built in 1778, is London’s oldest and a Grade II listed building, featuring original panelling, a minister’s gallery, and flagstones from the earlier 1674 structures. It includes a secluded burial ground and garden.
Drop in: Open day with guided tours with free refreshments.
More on the venue: Open House festival – Quaker Meeting House
Ram Quarter – 18/09 – 11:00-16:00 (1 hour tour)

Near the Quaker Meeting House, the Ram Quarter is a mixed-use development on the historic Young’s brewery site, where beer has been brewed since 1533. The development integrates Grade II* listed buildings, a new brewery, and a heritage centre, preserving the brewery’s legacy. Modern residential buildings with retail spaces and private gardens complement the restored public spaces and riverfront.
We have covered extensively the redevelopment of the Ram Brewery on Clapham Junction Insider. You can see the latest article HERE.
Book: Guided tour.
More on the venue: Open House festival – Ram Quarter



