At the beginning of January was submitted a variation of conditions for the scheme located on Homebase site, Swandon Way. Although this is not called a “new application”, it resembles a new scheme in any aspect. Amongst the most major new features, we could cite the increase of units by 20%, the suppression of all car parks but blue badges, 64% reduction in shared amenity, no more basement (it saves money) and the removal of a third of commercial space.
The new case file (2020/0011) has 64 drawings and 155 reports. If you consider the number of document submitted, it has nothing to do with a so called “variation of conditions”. Literally you would expect the size of the windows to be amended or some specific material to change; here nearly everything but the number of buildings previously approved (granted by the Mayor of London, Sadiq Khan, contrary to the Council’s view) is changing:
- Increase in unit numbers from 385 to 462 (+20%!)
- Increase in affordable units from 131 to 161 (from 34.0% to 34.8%)
- Change to housing mix
- Removal of basement and reduction from 89 car parking spaces to 14 blue badge spaces and 1 commercial blue badge space (removal of nearly all car parks)
- Increase in cycle parking
- Inclusion of A4 and D2 uses within flexible commercial floorspace
- Reduction in flexible floorspace from 2348sqm to 1572sqm (-33% of commercial space!)
- Provision of 2548sqm residential facilities
- Increase to private amenity space, public open space and playspace
- Amendments to energy strategy
- Design/elevational changes to all buildings/layout and associated amendments to S106
- A revised Environmental Statement has been submitted under the Town and Country Planning (Environmental Impact Assessment) Regulations 2017 as amended.

The developers were helpful in submitted a graphical summary of most of the changes:Although we understand why the developers are submitted such a scheme (it saves money!), the Council should have refused such submission and ask for a full new application. [1]
Overall, a better application to melt with the B&Q scheme

The two schemes are similar (this one and the one approved by the Mayor in 2017), but the current scheme is arguably better looking. There has been a massing reduction of some building, with a simpler and thinner look on some of the blocks.
Since Legal and General (already owner of the B&Q site with a granted application) bought the Homebase site, the idea of joining the two schemes made sense. It certainly open possibilities of some cost sharing, and improves the overall unity of the nearly 1000 new homes that are going to be managed by the same owner on Wandsworth roundabout.

Side by side comparison of the two designs (Homebase-left vs B&Q-right):
However, the changes do nothing to address our principal objections that the proposals are too tall, too dense and too bulky.
To conclude, we will quote the submission from the Wandsworth Society:
There are elements of the proposed amendments to the 2016 application that we welcome –
– the proposal to provide Build to Rent accommodation
– the increase in the number of affordable homes, and the
– provision of additional open space.
We also believe that the proposed changes to the elevations and massing are well-considered and will improve the appearance of the development.
Our principal objections to the 2016 application were that the development was too tall, too dense and too bulky; the proposed amendments do not address these concerns.
[…] The density of the 2016 scheme was in the highest range of the London Plan density matrix, the proposed density at 466 u/ha is significantly outside the range (215-405 u/ha).
[…] We disagree strongly that [transport access] justifies a housing density significantly above the highest range of the London Plan density matrix. This is contrary to London Plan Policy 3.4 which says ’Taking into account local context and character, … and public transport capacity, development should optimise housing output for different types of location within the relevant density range …’ – not above it.[…] We would like to see a mixed-use proposal where uses other than residential form a greater part of the development.
[…] We believe that development at this scale is inappropriate for this site and reiterate our principal objections that the development is too tall, too dense and too bulky.
In theory the Planning Application Committee should refuse this application to be consistent with their previous decision (and the Mayor of London will approve it anyway).
However, in the specific context and with the improved overall appearance of the scheme, we consider that this scheme could be granted with specific conditions regarding the commercial use.
[1] A series of important changes (although not as such extend) is often submitted. It happened for the Homebase scheme in York Road (including increase from 21 to 24-storey high) with 18 planning amendments for the site, and the Chair of the Planning committee noting without shame that most of them did not attract much objections!
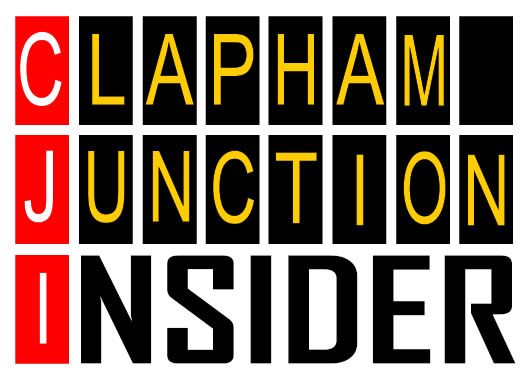

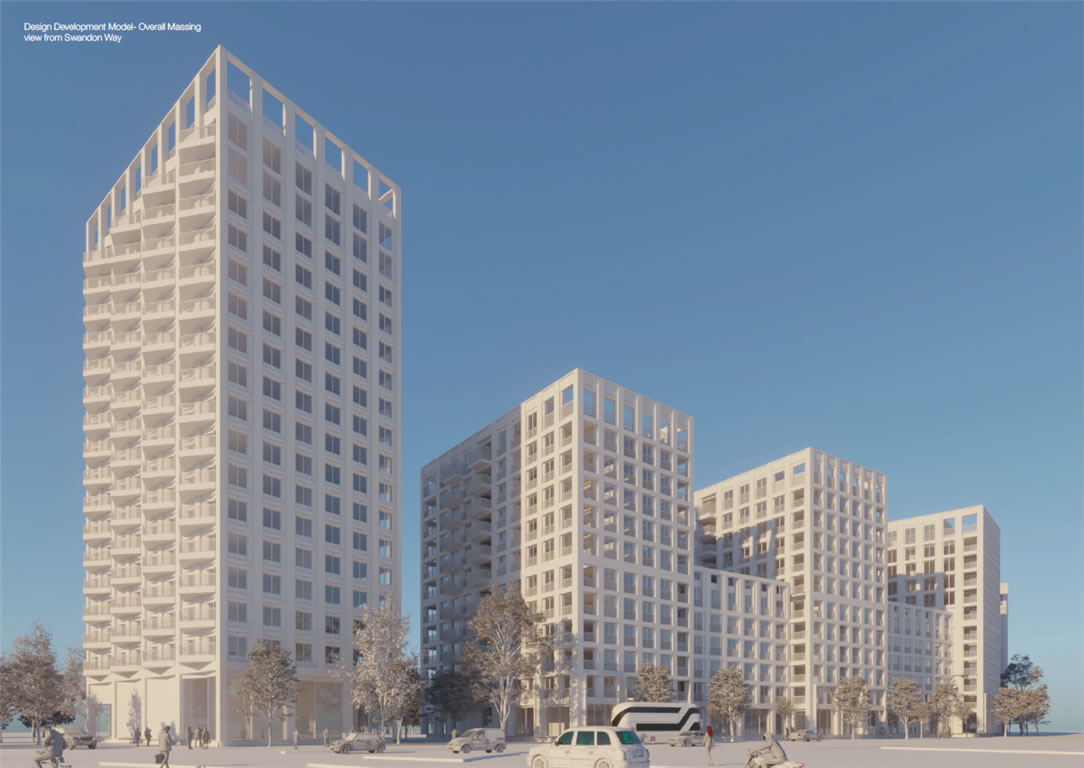
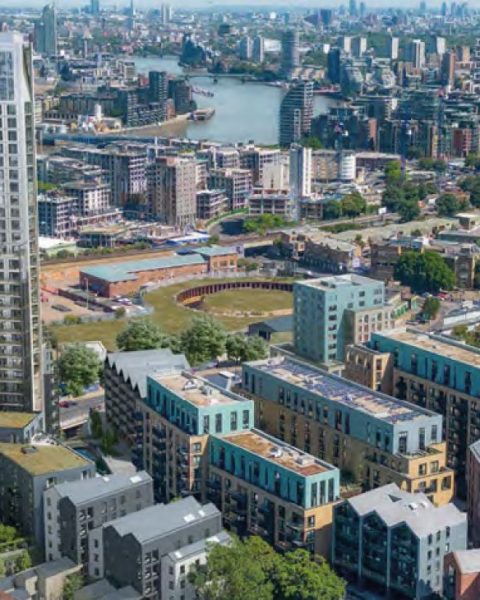
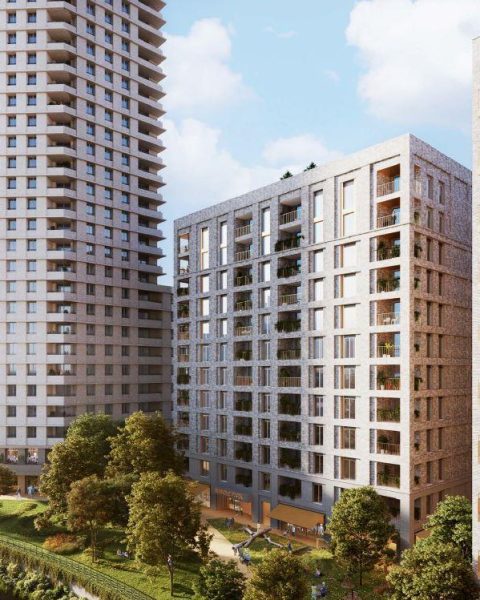
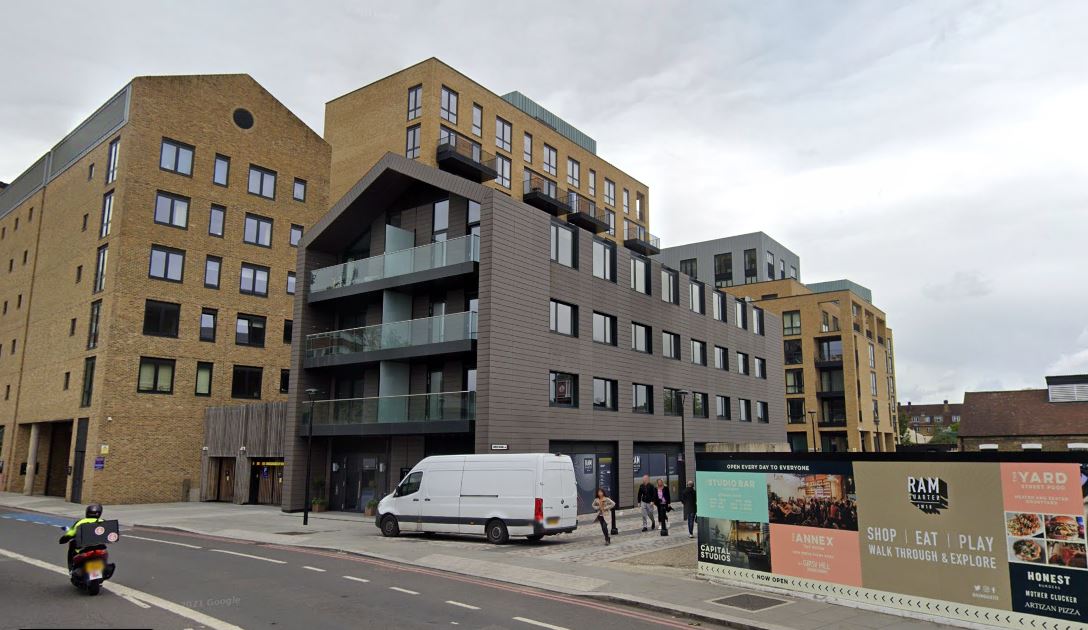




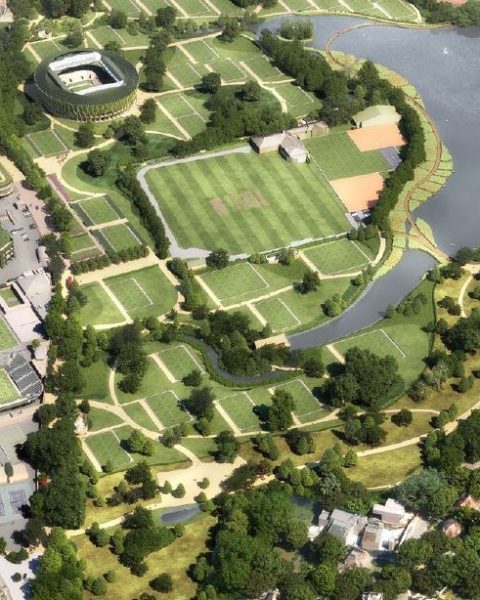
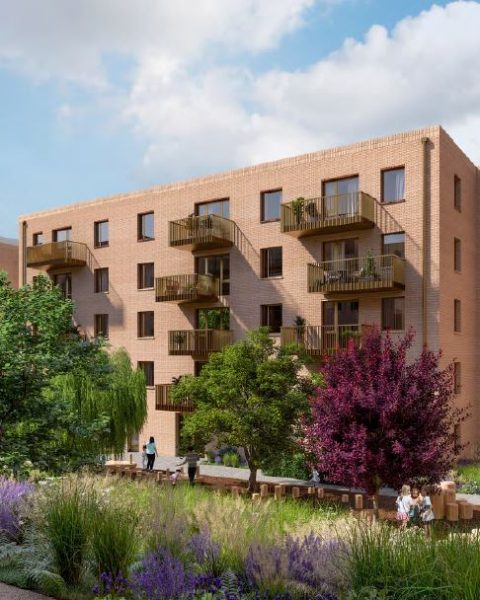
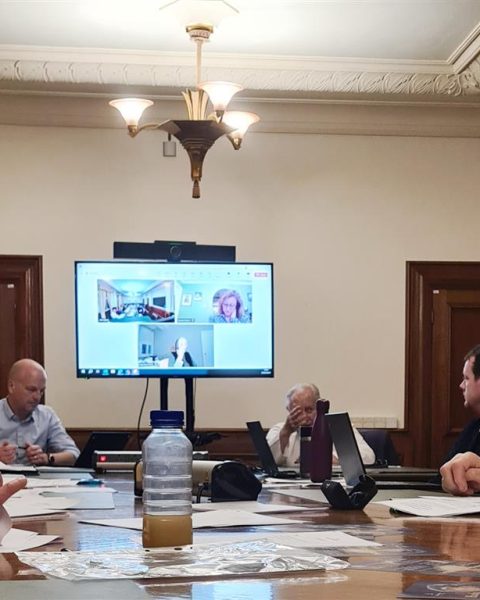
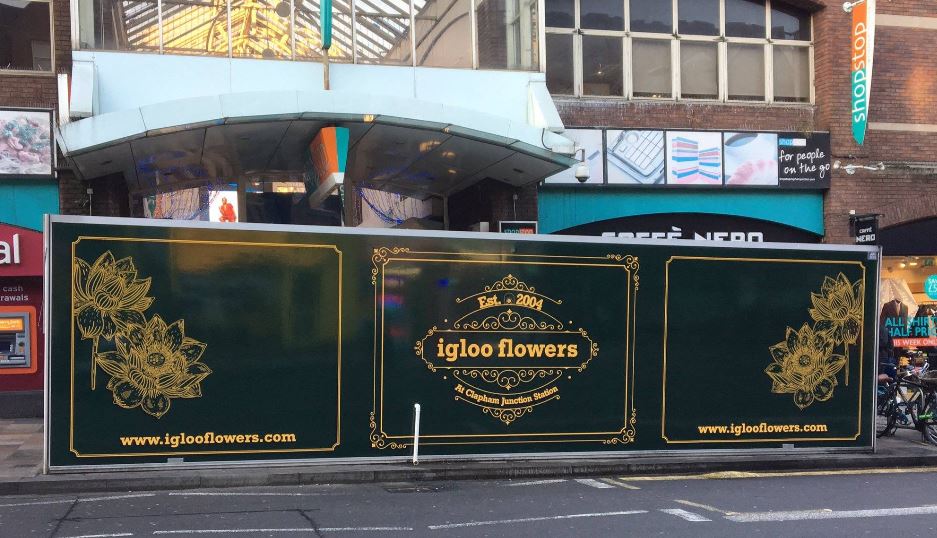




Has the idea of sinking Swandon Way ever been mooted? I understand the objections about density and massing, but it seems that battle is lost and, in my opinion, areas of tall buildings can be attractive if the landscaping at ground level is done well. In this case, as you say, the opportunity to link the two developments makes sense, but they remain bisected by a 4-lane (at least) dual carriageway of entirely through traffic. If this could be sunk below ground, it would create a much more pleasant environment and open up more amenity space.
Yes, It could have been an idea if Wandsworth Council had associated the planning permission to proper conditions such and contribution such as s106. However we are not aware of any such discussions between the Council and developers (and it would have required the involvement of TfL in any case).
In any case, such work is very expensive and the developer would agree with it only if forced to probably.